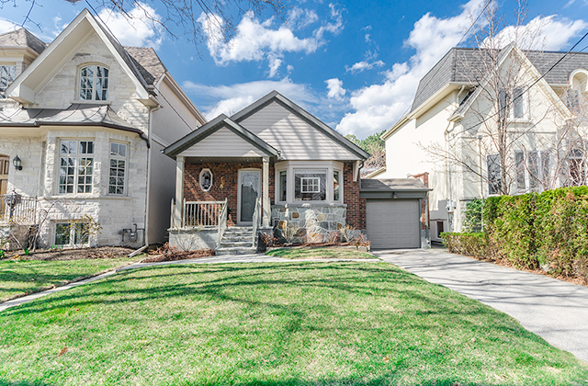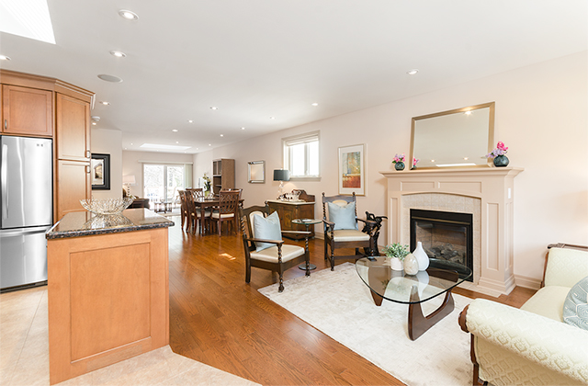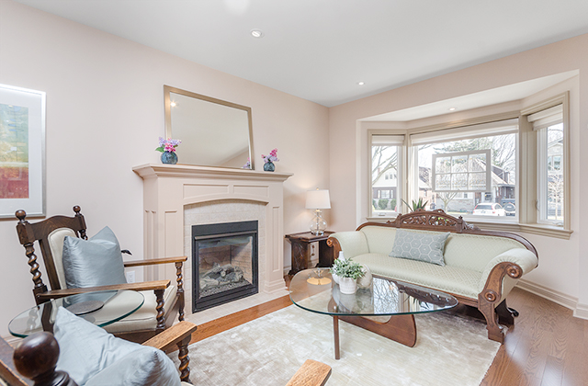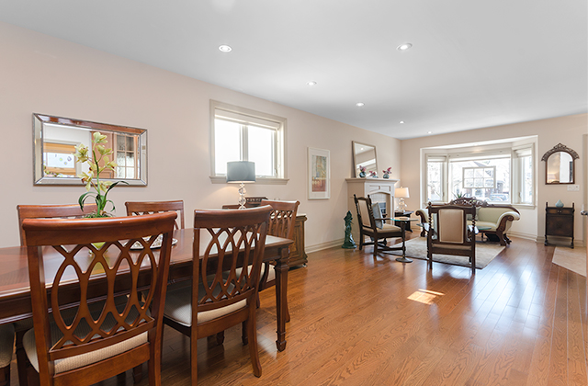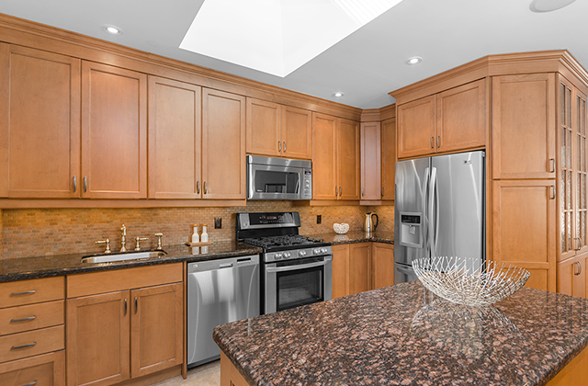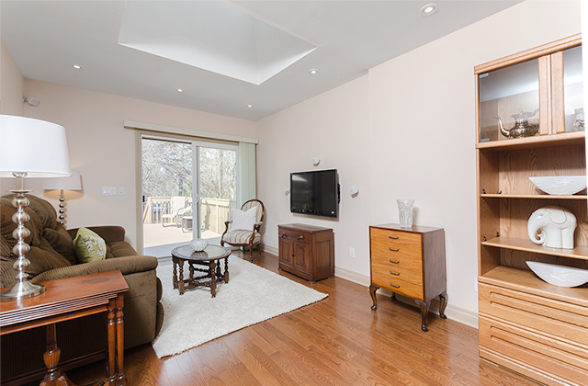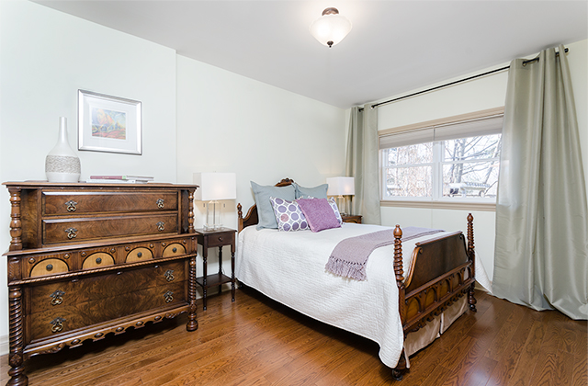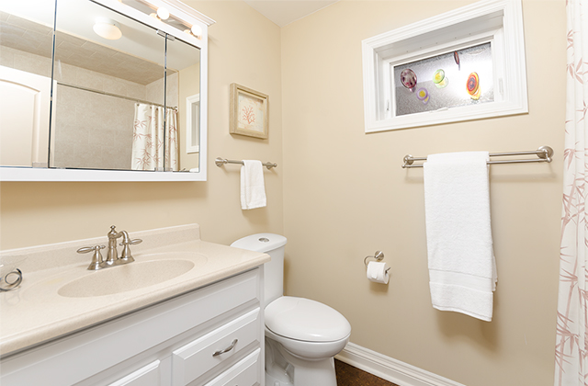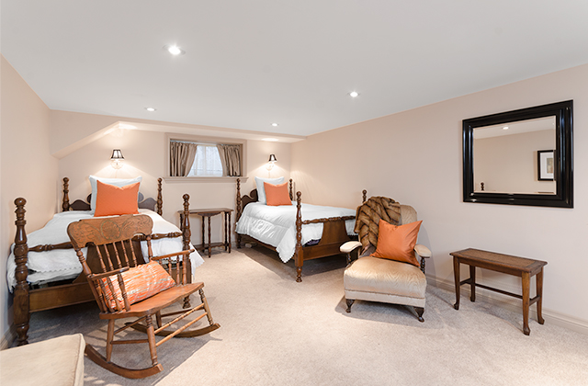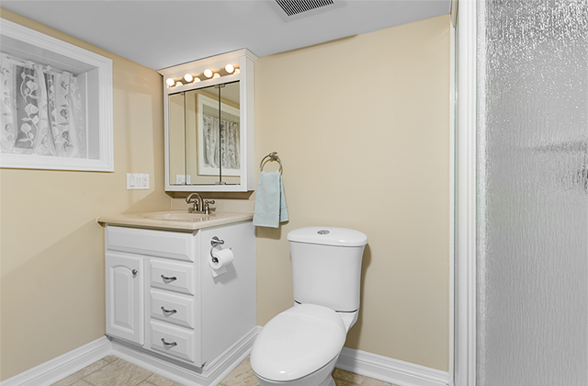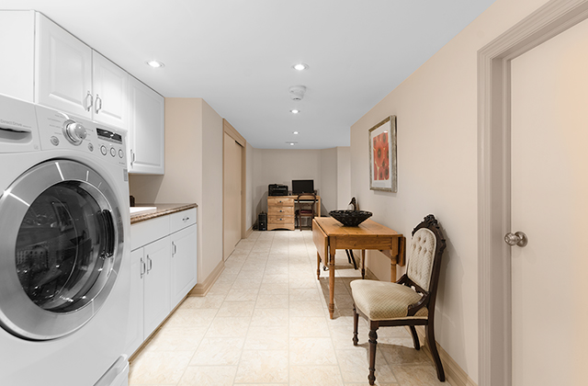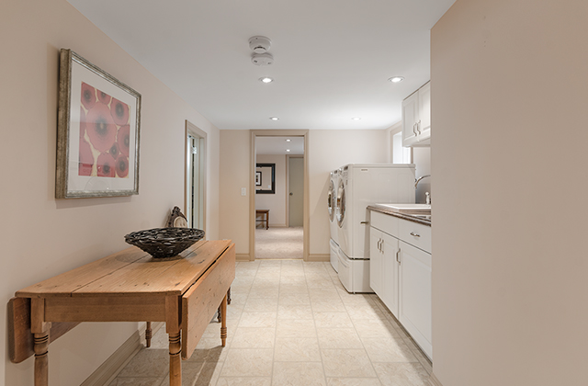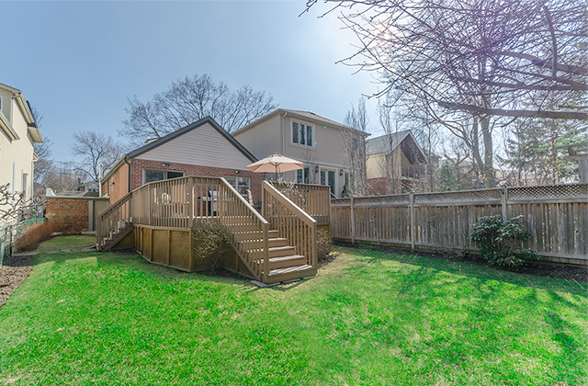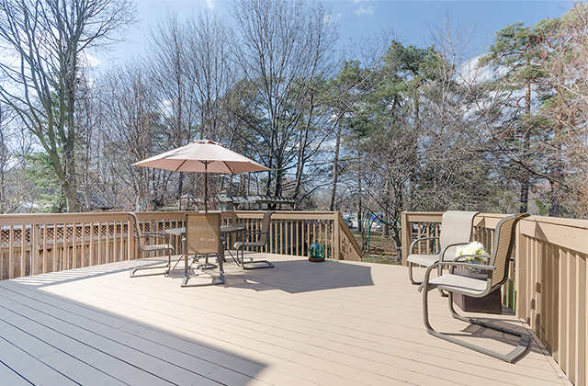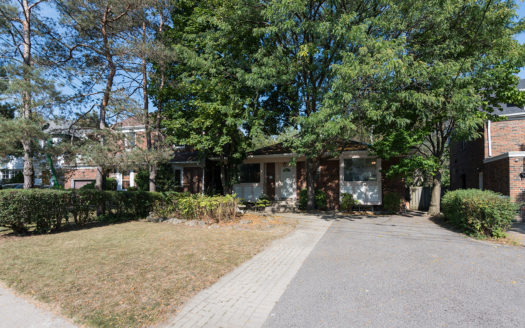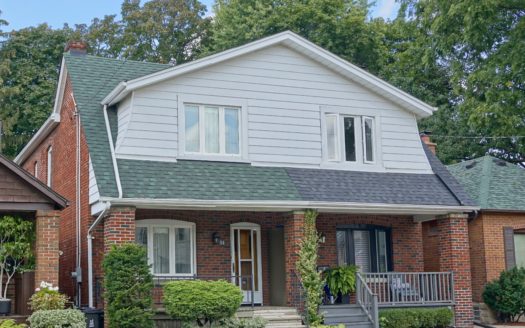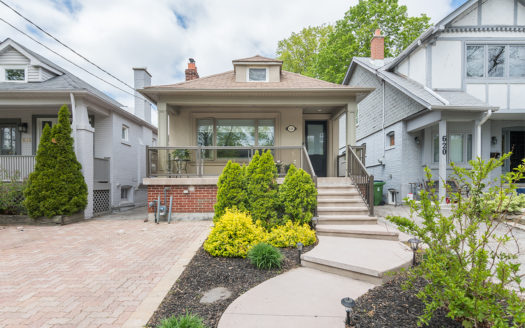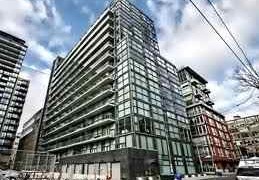Opportunity knocks in North Leaside!
168 Glenvale Boulevard is a detached home on a fantastic 36’ x 120’ lot. This amazing home has had a back to the bricks renovation. Live in just the way it is, top it up or build new.
Leaside is a truly walkable neighbourhood just east of Bayview Avenue. On warm summer evenings you are a short stroll to fantastic neighbourhood restaurants and shops. On the way, you’ll likely say “Hello” to your new neighbours and friends. The new Eglinton LRT is minutes away and makes getting downtown a breeze. Driving couldn’t be easier. The main arteries: Eglinton, Bayview and the DVP are a short drive away. The amazing Sunnybrook Park is around the corner and accesses Edwards gardens to the north and Lake Ontario to the south. Living in the heart of North Leaside is truly midtown at its best.
Family life is well established in Leaside. The public and private schools are some of the best the city has to offer. They include Northlea and Leaside High School. Nearby private schools include Sunnybrook School, Crescent School, Greenwood, UCC, The York School, St. Clement’s, Branksome Hall and the Toronto French School.
168 Glenvale Blvd. is a fantastic opportunity in one of Toronto’s best neighborhoods’. Once you move in you’ll never want to leave.
MAIN FLOOR
DINING ROOM
- Engineered 3 1/4” Red Oak hardwood floors
- East facing windows with frosted privacy glass
- Combined with the living and family rooms
- 8 Adjustable Pot lights
- Built-in cabinetry
FOYER
- Insulated front door with leaded privacy glass
- Glass screen door with lock
- Dura ceramic tile flooring
- Hall coat closet
- Celling light
- Alarm panel
KITCHEN
- Skylight with rain sensor and remote shade
LG Stainless Steel French door fridge with water and ice, - LG Stainless Steel 5 burner gas stove
- LG Stainless Steel built in dishwasher
- Panasonic vented microwave
- Custom cabinetry with slow close doors and drawers
- Valance lighting
- Tile back splash
- Granite counters
- Under mounted stainless steel sink
- Center island with storage and Granite countertop
- Dura ceramic tile flooring
- Combined with living room
- 4 Pot lights
FAMILY ROOM
- Engineered 3 1/4” Red Oak hardwood floors
- Walk out to private deck
- Sliding glass doors with screen and vertical blinds
- Wall mounted TV & Bracket
- 7 Pot lights
- Surround sound speakers
- Open concept layout and design
MASTER BEDROOM
- Engineered 3 1/4” Red Oak hardwood floors
- Double (solid core) closet doors
- North facing window with dual blinds
- Frosted glass privacy door
FULL BATHROOM
- Tub and shower with tile surround
- West facing frosted window
- Sink and vanity
- Mirrored medicine cabinet
- Ceiling vent van
- Allure engineered tile floor
- Price Pfister dual flush toilet
- Linen closet with built-in shelves
LOWER LEVEL
Insulated side door with built in blinds for easy access to the basement
FULL BATHROOM
- Standup shower
- West facing frosted window
- Sink and vanity
- Mirrored medicine cabinet
- Ceiling vent van
- Pot light
- Allure engineered tile floor
- Price Pfister dual flush toilet
LAUNDRY & WORKSPACE
- Front loading LG washer & dryer with pedestals
- Laundry sink, faux granite counter and whit cabinets
- Storage closet with sliding doors
- Cold storage under porch with insulated metal door
- Storage under staircase
- Allure engineered tile floor
- East facing window
- 9 Pot lights
LARGE STORAGE ROOM
- Finished space
- East and west facing windows
- 8 pot lights
- Allure engineered tile floor
STORAGE & FURNACE ROOM
- Partially finished space
- Electrical panel
BACKYARD
- North facing large deck with railing
- Lots of grass for play
- Speakers under deck
- Gas manifold with 5 nipples (BBQ, heater, fire pit, hot tub, Etc.)
FINER POINTS & UPGRADES
- Custom renovation by Claude a long time Leaside builder
- All renovations done by permit and architectural drawings.
- Hardwired alarm connected to smoke and C02
- 2 Velux Skylights with automatic rain sensor and remote control shades
- Built-in speakers wired to storage room
- Most lights are on dimmers
- Matching hardware throughout the home
- Mechanically upgraded home (2010)
- Newer Pollard windows throughout the home (2010)
- Insulated front & side doors
- 3/4” Copper water supply and internal piping
- Upgraded 100 amp electrical panel (2010)
- Newer 25 yr roof shingles (2010)
- Updated furnace (2010)
- 3 inch gas supply
- 240v wiring for electric stove behind gas stove
- New eve-troughs and downspout
- R40 blown-in cellulose attic insulation
- R19 Batt insulation in the main floor walls
- R12 Batt insulation in the basement walls
SCHOOLS
- K1 – Grade 8
- Northlea Elementary & Middle School (305 Rumsey Road)
- Grade 9 – 12
- Leaside High School (200 Hanna Road)
Additional Features
- LOT SIZE
- 36 feet x 120 feet
- HEATING
- High Efficiency Forced air, natural gas heating and central air-conditioning
- ELECTRICAL
- 100 amp panel with breakers
- TAXES
- $5,802.15 (2014)
- PARKING
- Private drive and brick garage
- POSSESSION
- To be arranged
INCLUSIONS
All appliances installed in 2010 Stainless Steel LG 5 burner gas Stove, Stainless Steel LG refrigerator, Stainless Steel built-in LG dishwasher, Panasonic built-in vented microwave, LG washer and dryer and storage pedestal. high efficiency gas furnace and equipment, central air conditioning system.
Existing window treatments, All electrical light fixtures. Alarm System (monitoring not included) Gas fireplace, central vacuum system and equipment. Basement fridge and freezer, high efficiency gas hot water tank. Built-in speakers. Built-in cabinets in dining room.
EXCLUSIONS
Alarm System monitoring
Leaside and Bennington Heights Sales Statistics
- Leaside & Bennington Heights Sales Statistics (March 2015)
- Leaside & Bennington Heights Sales Statistics (January 2015)
For more information about Leaside, contact Jethro Seymour a Top Toronto Midtown Broker at 416-712-0767


