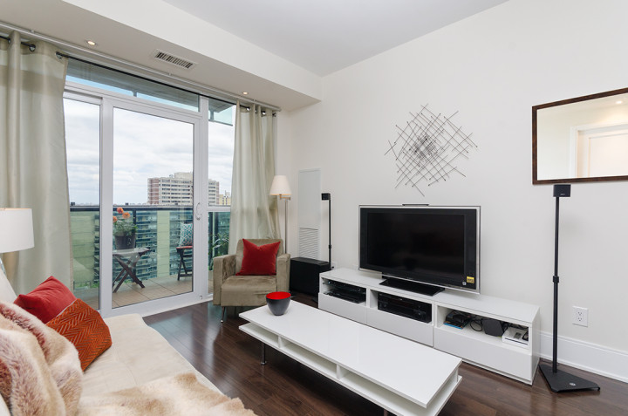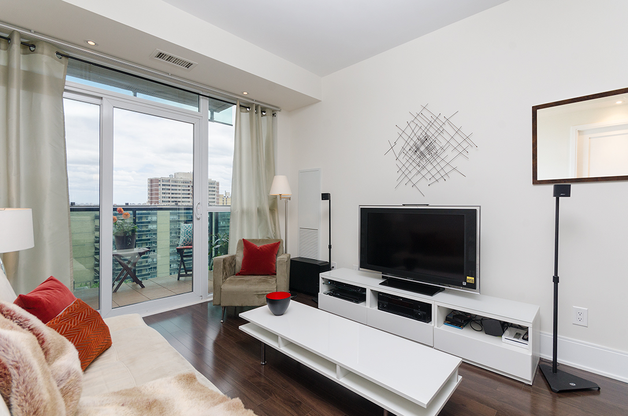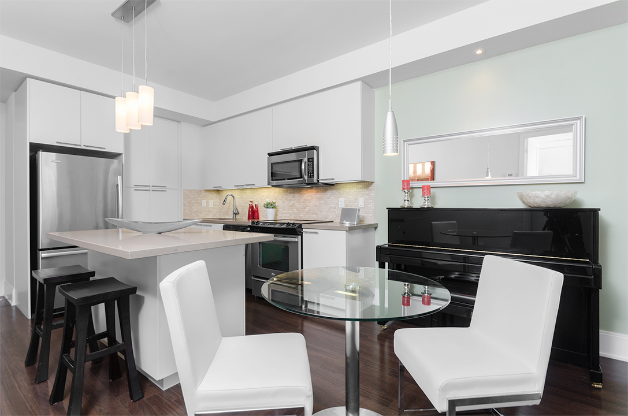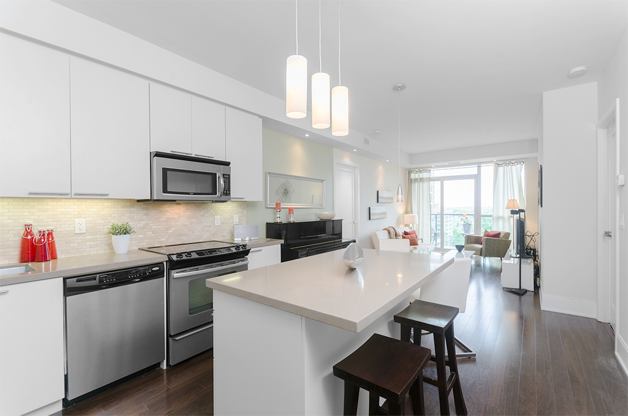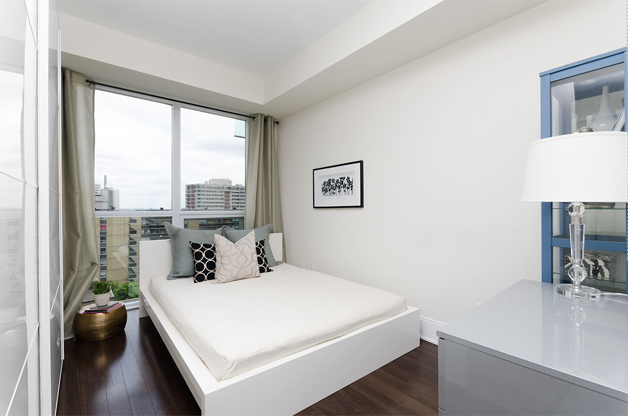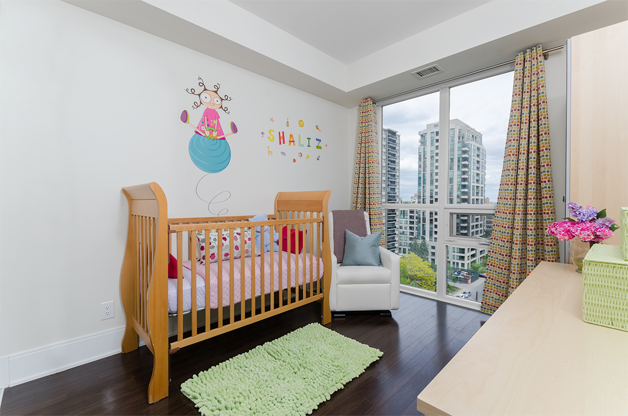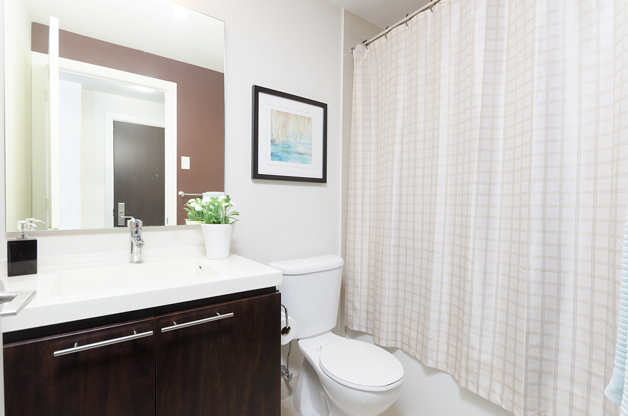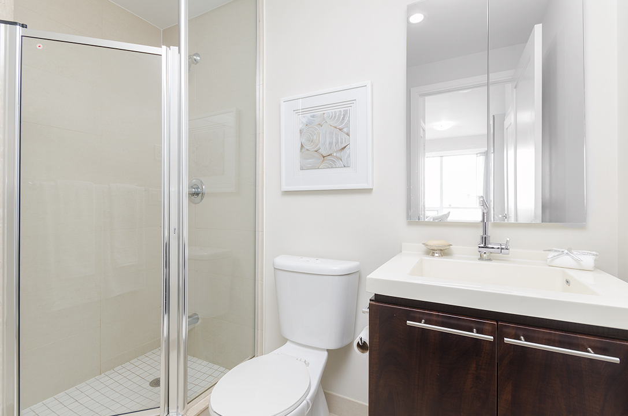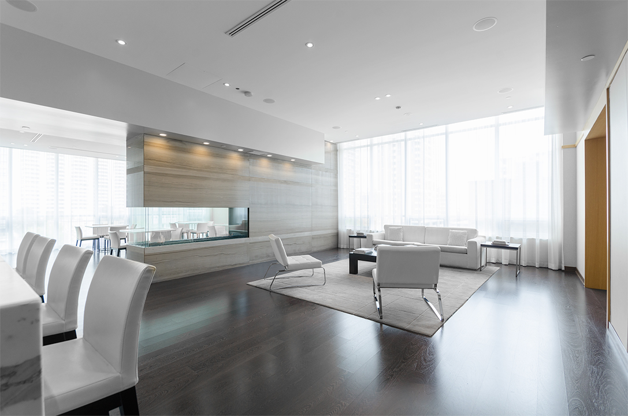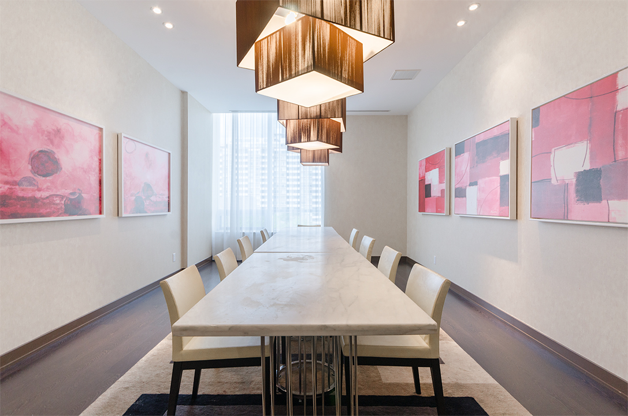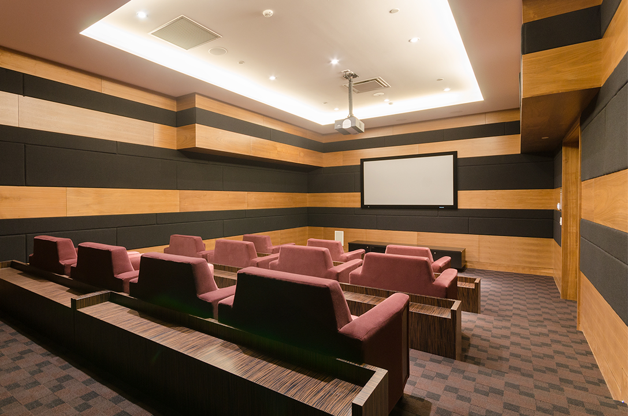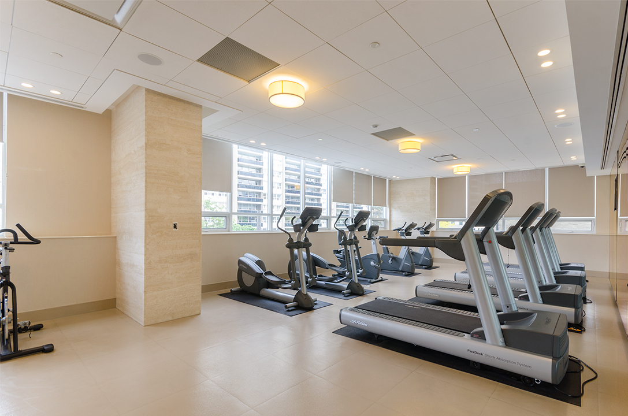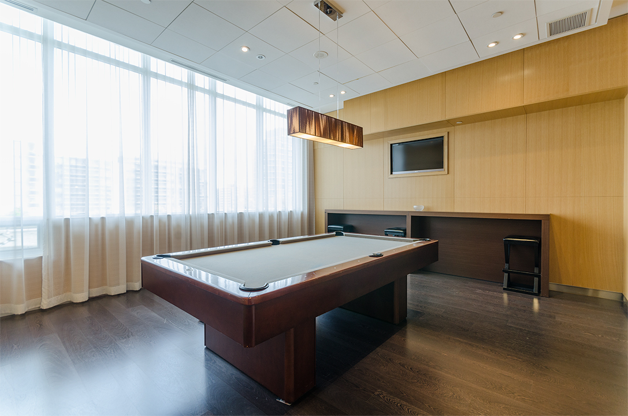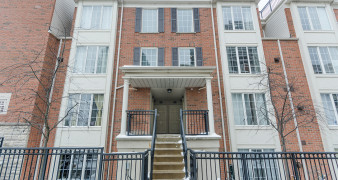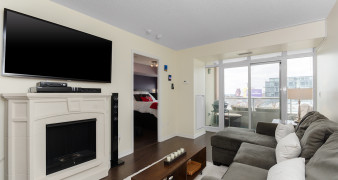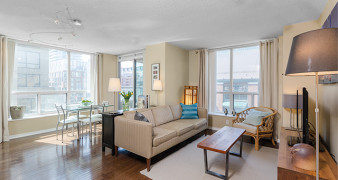Welcome to suite 704 in Tridel’s amazing Republic condominium at 25 Broadway Avenue.
This beautiful east facing suite offers spacious, open-concept living. The gorgeous kitchen boasts Caesarstone counters with an under-mounted double sink, a tiled backsplash, stainless steel appliances and a large centre island breakfast bar with lots of storage. The split plan, 2 bedroom, 2 bathroom layout maximizes this amazing space.
Truly an urbanites dream, this condo offers the perfect atmosphere for entertaining and relaxing. Suite 704 has everything you could desire, including parking and a locker.
Tridel is an award winning builder, and their Republic project is another masterpiece. The amenities include a huge rooftop terrace with BBQs and lots of seating, a fitness centre with weight, cardio and stretching rooms and a spa with a hot tub and saunas. The hotel like features also boast a very large party room with a gorgeous fireplace, open kitchen and bar, as well as a 12 person theater room, billiards room and board room. Perfect for entertaining family and friends.
This is an amazing condominium in the heart of a world class city. Just steps to Yonge and Eglinton, you will find yourself walking everywhere. The neighbourhood is vibrant, trendy and sought after. Fantastic dining and entertainment options are just minutes away from your new home.
Features
LIVING ROOM & DINING ROOM
- Large open-concept space
- Pot lights
- East exposure
- Smooth ceilings
- Walk out to amazing balcony
KITCHEN
- Caesarstone counter with under mounted sink
- Caesarstone Island with storage & pendent lighting
- Tiled backsplash and white cabinets
- Built-in dishwasher & vented microwave
- Stainless steel refrigerator
- Stainless steel stove
- Open concept
- Smooth ceilings
FOYER CLOSET
- Large hall coat closet
LAUNDRY CLOSET
- Stacked washer and dryer
MASTER BEDROOM
- Large windows
- East exposure
- Large walk-in closet
- Master 3-piece ensuite with walk-in glass shower
- Guest suite
- Fitness facility
- 24 Hour concierge security service
- Party room with full kitchen
- Billiard room
- Theater room
- Board room & service kitchen
- Indoor hot tub & sauna
- Lots of visitor parking
- Large rooftop terrace with BBQs and seating areas
- Pet friendly building
- LEGAL DESCRIPTION: TSCC 2109 Level 07, Unit 04
- HEATING: Forced air, gas
- TAXES: $3,202.93 (2014)
- Maintenance: $610.45 monthly
- PARKING: Level D Unit 27
- LOCKER: Level D, Unit 114
- POSSESSION: Mid August
Related Sales Statistics in this area: Davisville Village Sales Statistics
For more information about Davisville Village, contact Jethro Seymour, a Top Toronto Midtown Broker at 416-712-0767


