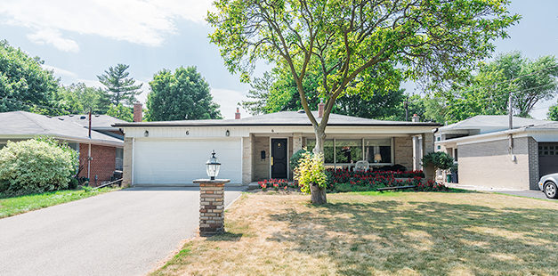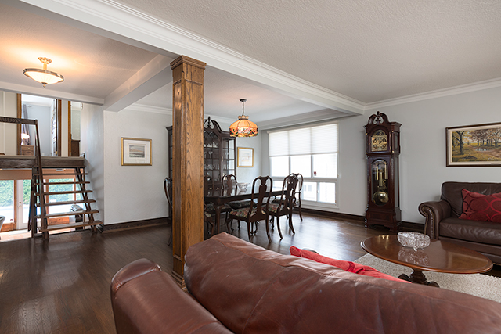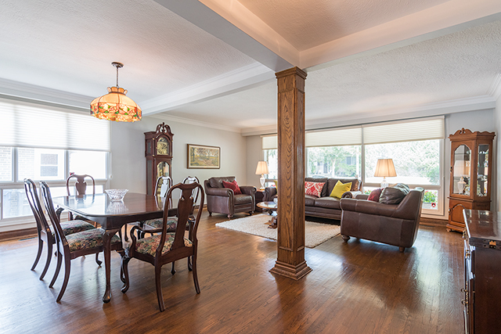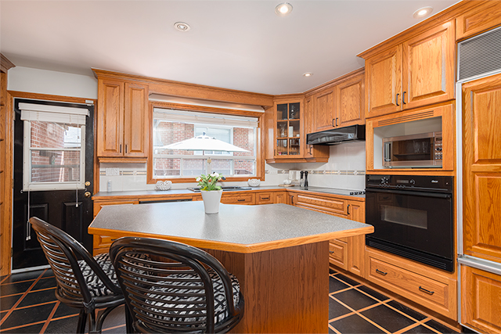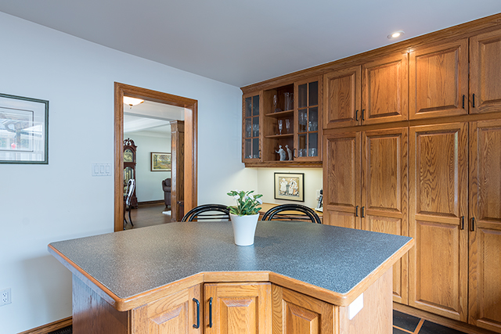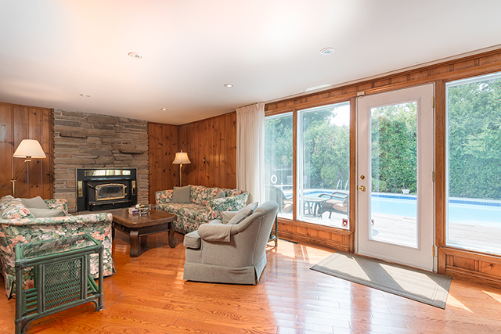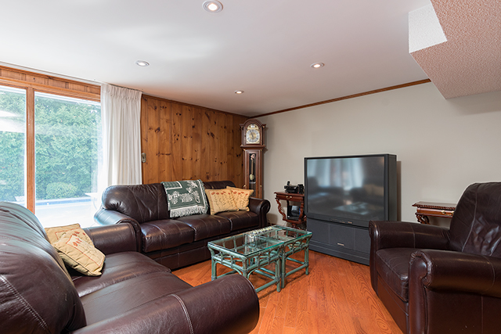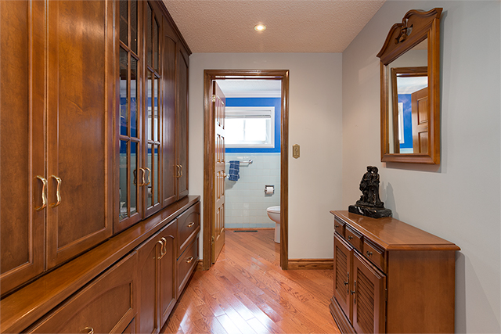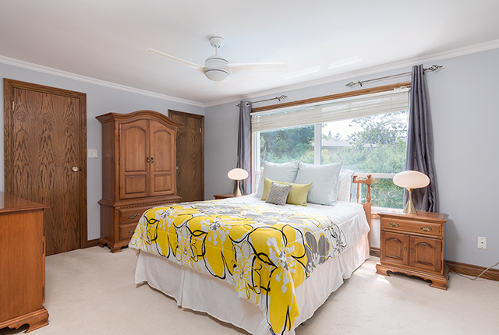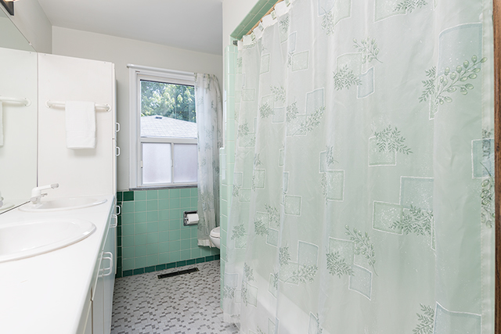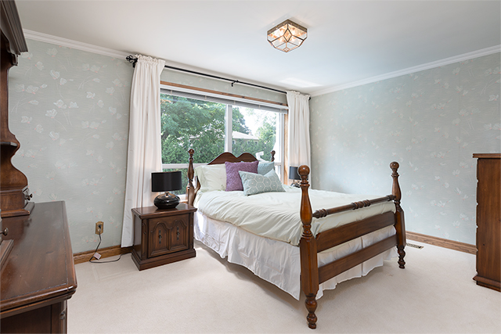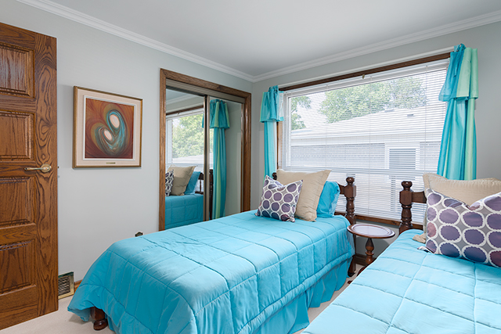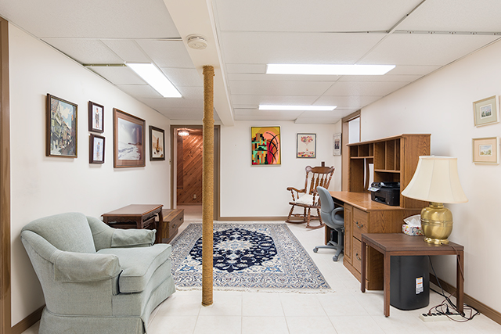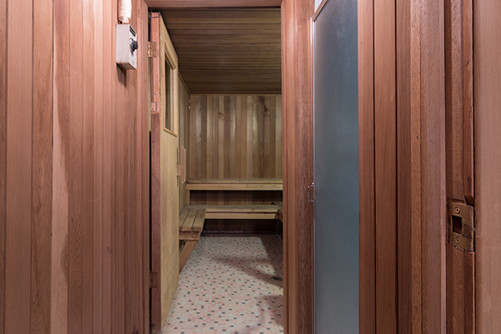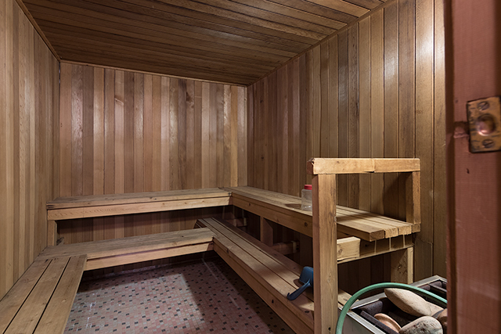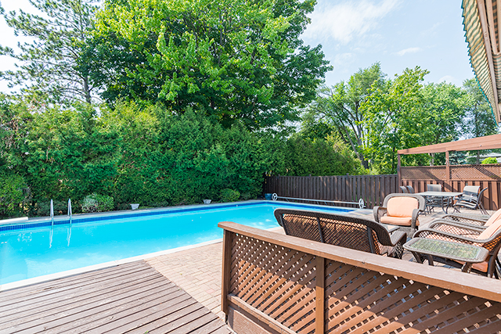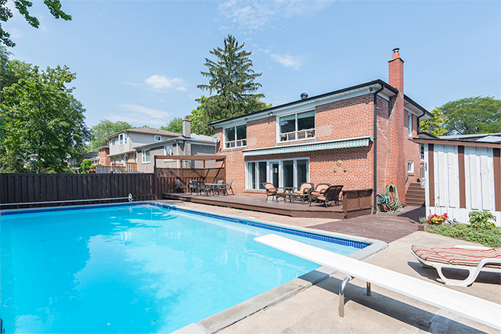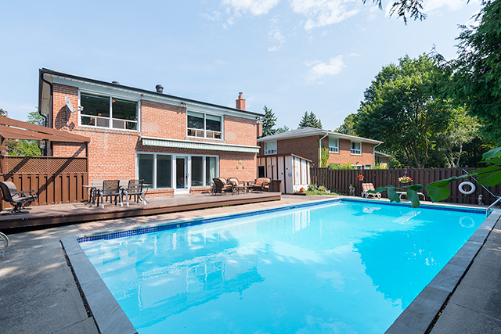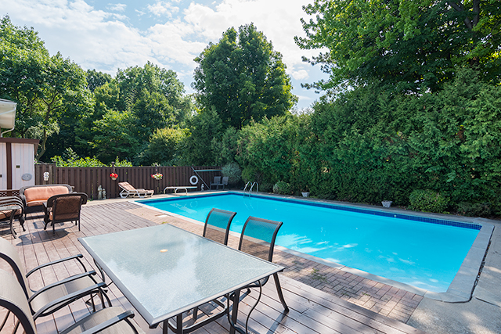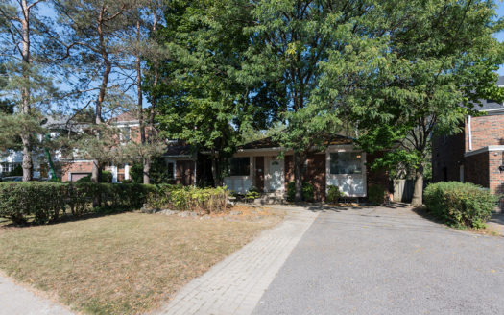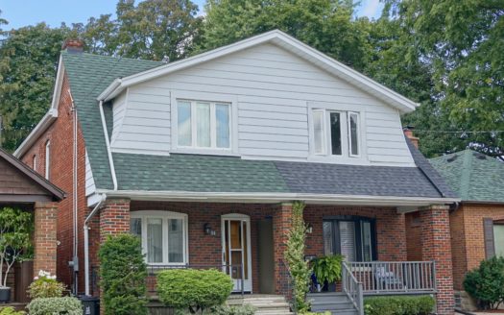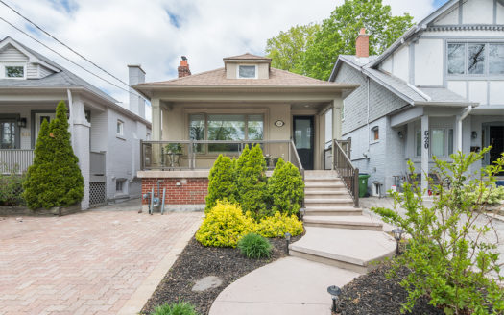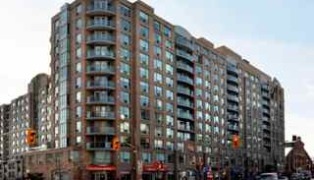Opportunity knocks in Willowdale!
6 Alonzo Road is situated on a park like 50 x 133 lot with a private drive and a double car garage. This home features generously sized principal rooms and large windows which create a welcoming environment. An excellent floor plan for family living, working and entertaining.
This 3 bedroom 3 bathroom home boasts 3,358 square feet of living space. Main floor features: a chef’s kitchen with custom cabinetry; an eat-in breakfast area with walk-out to a private patio; an entertainer’s family room with walk-out to an oversized back deck and amazing pool oasis.
North York Centre subway station makes getting around a breeze. Drive to nearby arteries: Bathurst, Yonge, Sheppard, the Allen Road, Highways 401, 404, 400 and 407.
Ellerslie Park has a great playground. Stroll the path via York cemetary to connect to Earl Bales Park for ski programs and jogging trails. Bathurst & Sheppard offers a Metro, banks and restaurants. Yonge has shops, government services, North York Central Library and the Douglas Snow Aquatic Centre.
6 Alonzo is a fantastic opportunity tucked away in one of Toronto’s most sought after neighbourhoods. Once you arrive, you’ll never want to leave.
– MAIN FLOOR –
LIVING / DINING ROOM
- Large east-facing picture window
- North-facing window
- Oak floors & baseboard
- Crown moulding
- Ceiling light fixtures
FOYER
- Solid oak front door
- Oak trim throughout
- Tile flooring
- Ceiling light
- Double hall closet with sliding doors
- Entry full length mirror
KITCHEN
- South-facing window with blind
- Insulated metal door to side patio
- Dacor electric cooktop range
- Built-in convection wall oven
- Dacor vented exhaust hood and light
- Sub Zero built-in paneled fridge & freezer
- Double sink with faucet
- Miele black built-in paneled dishwasher
- Panasonic microwave
- Oak cabinets with valance lighting
- Tile backsplash
- Vinyl tile floor with oak wood trim
- Pot lights
- Built-in oak cabinets, shelves and desk
- Centre island with breakfast bar and storage
FAMILY ROOM
- West-facing walk-out to deck and pool
- Large west-facing windows
- North-facing window with wooden shutters
- Wet bar
- Steel Queen single sink and faucet
- Heatilator fireplace
- Flagstone surround fireplace
- Built-in cabinetry
- Oak flooring
- Wood paneling
- Pot lights
POWDER ROOM
- South-facing window
- American Standard toilet
- American Standard sink with faucet
- White vanity cabinet
- Wall mounted mirror and crystal light fixture
- Vent fan
- Oak door and trim
- Blue tile surround
- Crown moulding
– UPPER FLOOR –
- Open concept oak stairs
- Ceiling fan and light
- Neutral broadloom
- Ceiling light fixture
MASTER BEDROOM
- Oak door and baseboards
- West-facing window with oak trim
- Double closet with mirrored sliding doors
- Cedar lined closet
- Ceiling fan light fixture
- Crown moulding
MASTER ENSUITE BATHROOM – 3 piece
- South-facing window with oak trim
- White pedestal sink
- Delta faucet
- Kohler toilet
- Shower with beige tile surround & ceiling
- Shower ceiling light
- Wall mounted mirror and cabinet
- Ceiling light
- Vent fan
- Neutral tile floor
UPPER LEVEL BATHROOM – 3 piece
- South-facing window
- American Standard double sinks with vanity cabinet
- American Standard toilet
- White bathtub with shower head
- Green tile surround including ceiling
- Linen cabinet
- Wall mounted mirror and light
- Vent fan
- Neutral tile floor
SECOND BEDROOM
- Oak door and baseboards
- West-facing window with oak trim
- Neutral broadloom
- Double closet with mirrored sliding doors
- Ceiling light
– LOWER LEVEL –
- Oak stairs
- Abundant storage
RECREATION ROOM/OFFICE
- Tile flooring
- Drop ceiling
- Florescent lighting
LAUNDRY ROOM/SECOND KITCHEN
- South-facing window
- GE Profile top-load washer
- GE Commercial Quality front-load dryer
- Single sink with faucet
- Frigidaire fridge and freezer
- GE upright freezer
- GE electric stove
- BROAN built-in exhaust fan and light
- Abundant storage cabinets
- Florescent lighting
- Drop ceiling
- Tile flooring
- Built-in workbench
- Entry to crawl space for additional storage
UTILITY ROOM
- Lennox high efficiency furnace with humidifier
- Navien gas tankless hot water heater
- 200 amp panel with breakers
- Large cedar closet with sliding doors
- Large built-in storage cupboard
- Florescent lighting
- Drop ceiling
- Tile flooring
SAUNA
- Cedar sauna with bench seating and rocks
- Cedar walls and ceiling
- Wall mounted light fixture
- Tile floor
SHOWER ROOM
- Shower with blue tile surround & ceiling
- Shower door with privacy glass
- Delta shower wand
- Ceiling light fixture
- Tile floor
SAUNA STORAGE ROOM
- Wood paneling and ceiling
- 2 wooden benches
- 2 wall mounted mirrors
- Ceiling light fixture
- Linoleum flooring
ADDITIONAL STORAGE ROOM
- North-facing window
- Concrete block foundation
- Cement ceiling
- Ceiling light fixture
- Berber broadloom
– BACKYARD –
- Large concrete pool with blue tile surround
- Large wooden deck with privacy fencing
- Interlocking brick patio
- Fully fenced and gated
POOL
- Large 20′ x 40′ concrete pool
- Diving board
- Gracious corner entry staircase
- Sitting shelf around the pool
- Resurfaced with Gunite in 2013
- New coping tile in 2013
- New pool filter Fall 2015
- Pool area concrete leveled 2013
- New custom sized winter cover 2015
- New Haywood automatic pool cleaner 2016
- New Haywood automatic chlorinator 2016
DOUBLE CAR GARAGE
- Electricity to garage
- Chamberlain LiftMaster electric garage door opener with light & remote
- Double garage door
- Door with window access to side patio and backyard
- Concrete floors
FINER POINTS & UPGRADES
- Roof re-shingled 2006 (approx)
- LENNOX high efficiency furnace 2010 (approx)
- Large LENNOX Air conditioner 2010 (approx)
- Nevian tankless water heater 2010 (approx)
INCLUSIONS:
Dacor cooktop, Dacor wall oven (as-is), Dacor range hood, SubZero counter depth fridge, Miele built-in dishwasher, Panosonic microwave, GE washer & dryer, GE electric stove, BROAN built-in exhaust fan and light, LENNOX central air-conditioning system & equipment, LENNOX forced air gas furnace, all electrical light fixtures (except those excluded), all built-ins and cabinetry. Alarm Force system (monitoring not included), Chamberlain Liftmaster electric garage door opener with light and remote, window treatments and light fixtures (except those excluded),
EXCLUSIONS:
Wine fridge, main floor bathroom light fixture, basement Frigidaire fridge and freezer, GE upright freezer
Rental Items:
Alarm Force monitoring
SCHOOLS
JK – Grade 5 Churchill PS 188 Churchill Avenue
(Note: Churchill Chums Child Care Centre is located in Churchill PS)
Grade 6 – 8 Willowdale MS 225 Senlac Road
(Note: Includes French Immersion Program and Extended French Program)
Grade 9 – 12 Northview Heights SS 550 Finch Avenue West
(Note: Specialty Secondary School programs are available through Earl Haig SS located at 100 Princess Avenue. The Collegiate Program offers high-quality academic programming. The Claude Watson Arts Program offers an enriched art education in Dance, Drama, Music, Film Arts and Visual Arts.)
LOT SIZE 50 feet x 133 feet
HEATING Forced air gas & central air-conditioning
ELECTRICAL 200 amp panel with breakers
TAXES $5,483.14 (2016)
PARKING Double car garage and private driveway
POSSESSION September 30th 2016
To book your private viewing call Jethro directly at 416-712-0767


