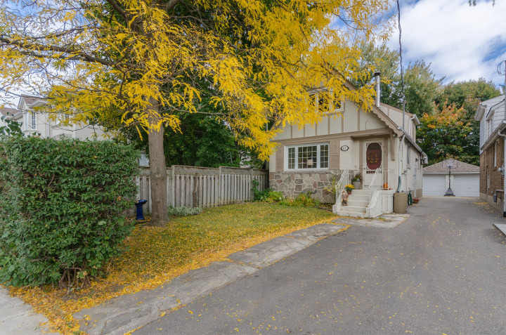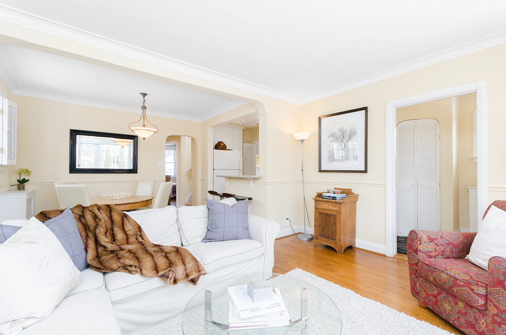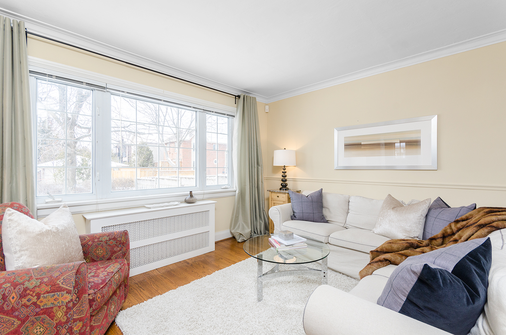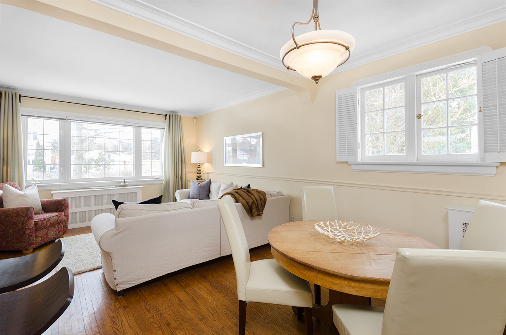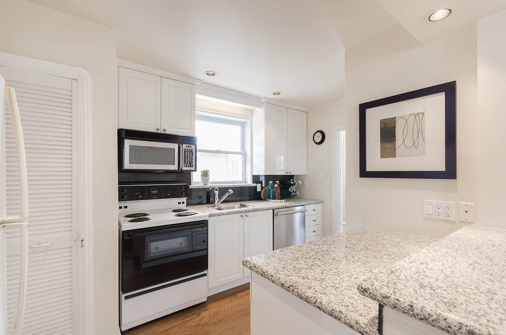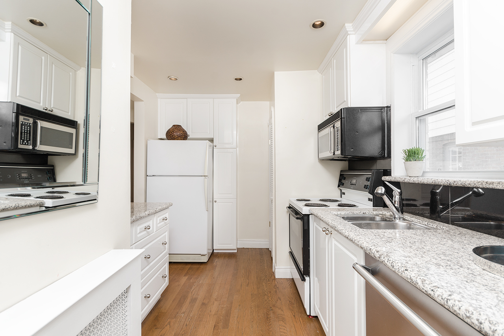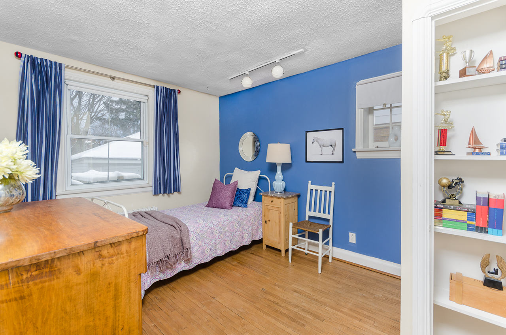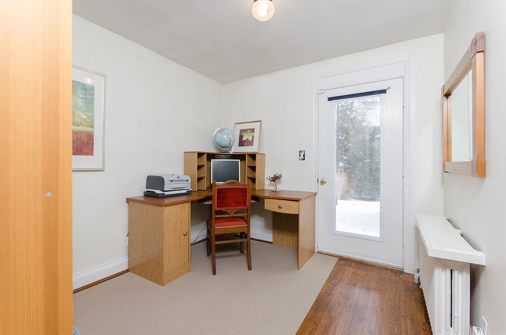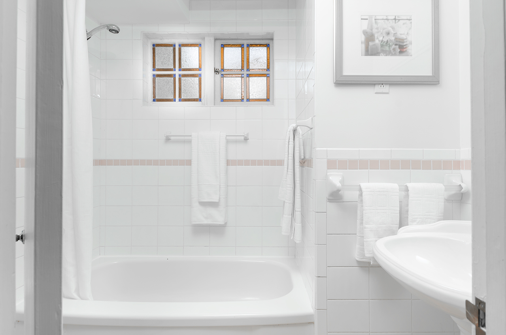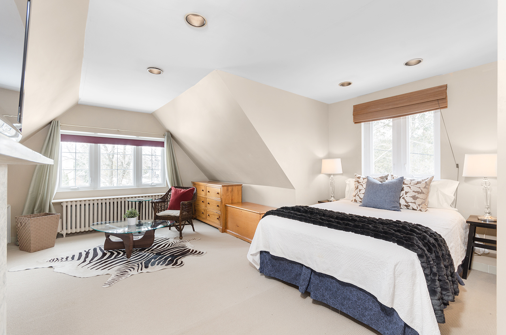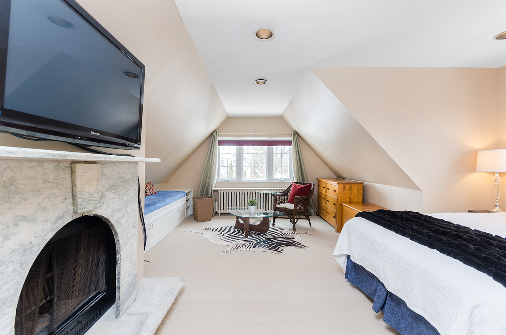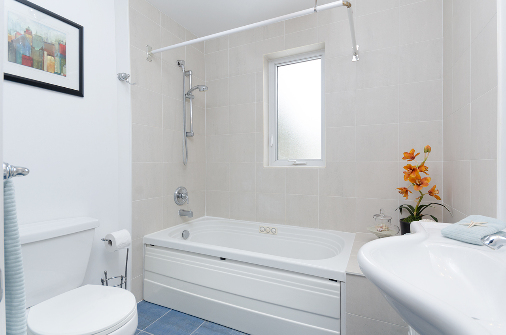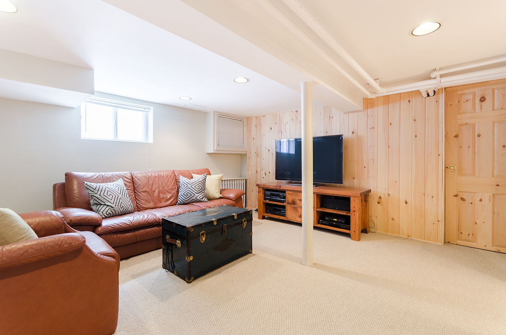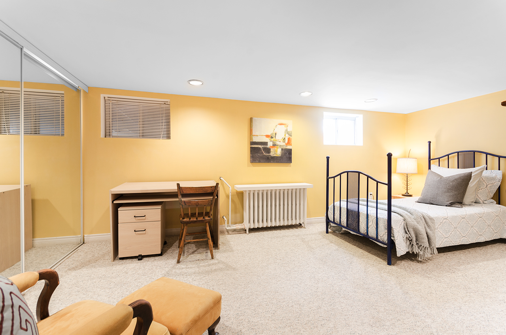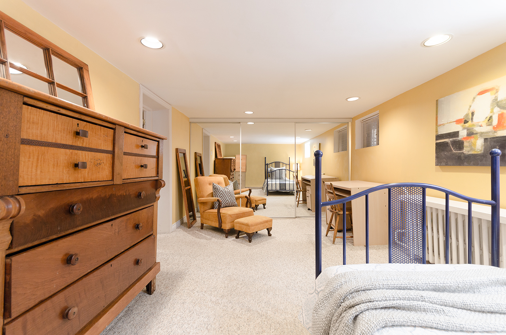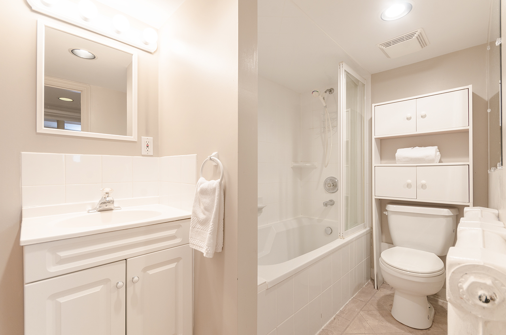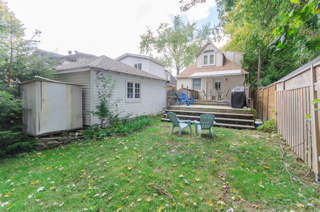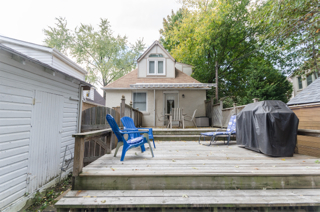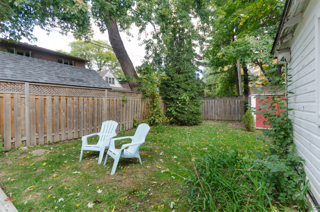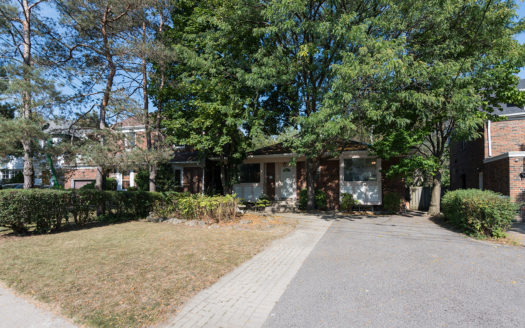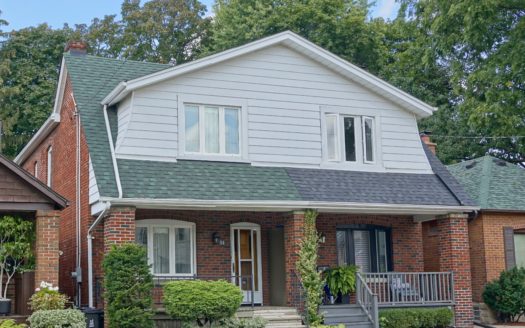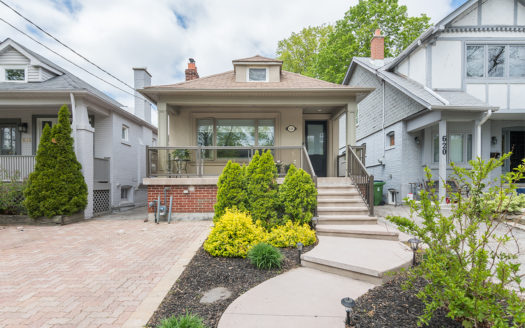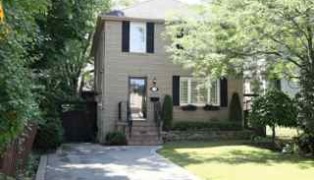Opportunity knocks in North Leaside!
41 Glenbrae Avenue is a detached home situated on a quiet street in the heart of the city, with a fantastic 30’ x 133.5’ lot. This warm and wonderful home offers a symphony of windows that provide living spaces awash with natural light. The large master suite offers: sunshine from all directions, a full ensuite, a separate sitting area and fireplace. Live in it just the way it is, top it up, or build new.
Leaside is a truly walkable neighbourhood between Bayview and Laird. You are a short stroll to fantastic restaurants, shops and an amazing park system: Sunnybrook, Serena Gundy and Wilket Creek, offer walking & biking trails, horse back riding, BBQ areas and much more. On the way, you’ll likely say “Hello” to your new neighbours and friends. The main arteries: Eglinton, the Bayview extension and the DVP are minutes away. Getting downtown is a breeze via the NEW Eglinton LRT. Living in North Leaside is truly midtown at its best.
Family life is well established in Leaside. The public and private schools are some of the best the city has to offer. The public school catchment is Northlea Elementary & Middle School and Leaside High School. Nearby private schools include Sunnybrook School, Greenwood, Crescent, UCC, The York School, St. Clement’s, Branksome Hall and the Toronto French School.
41 Glenbrae Avenue is a fantastic opportunity tucked away in one of Toronto’s most sought after neighbourhoods. Once you move in you’ll never want to leave.
MAIN FLOOR
LIVING ROOM
- West facing picture window
- Combined with the dining room
- Crown molding
- Oak hardwood floors
DINING ROOM
- North facing window
- Combined with the living room
- Dining room light fixture
- Crown molding
- Oak hardwood floors
KITCHEN
- Granite breakfast bar and counter tops
- White cabinetry and drawers
- Abundant counter and storage space
- Under mounted stainless steel sink under south facing window
- Moen stainless steel faucet
- Pot lights
- Tiled back splash
- Oak hardwood floors
- Vented built-in Frigidaire stainless steel microwave
- Garburator
- Thermador stainless steel dishwasher
- Amana white refrigerator
- Beaumark white stove
3RD BEDROOM
- Oak hardwood floors
- Walk-out to private east facing deck and backyard
- Light fixture
- Closet
FULL BATHROOM
- White tiled bathtub with shower
- North facing stained glass window for privacy
- White pedestal sink
- Wall mounted mirror
- Pot lights
- Tiled floor
UPPER LEVEL
MASTER BEDROOM SUITE
- Wood burning fireplace with marble mantle
- Great natural light from windows in all directions
- Double built-in bench seating with storage
- Wall mounted space pack air conditioning
- Double closet with built-ins
- Ceiling fan
- Pot lights
- Broadloom
FULL BATHROOM
- Neutral tile surround with white Jacuzzi bathtub with shower wand
- White vanity and sink
- Wall mounted mirror
- Toto toilet
- Tiled floor
LOWER LEVEL
RECREATION ROOM
- Side door with phantom screen for easy access to the basement
- South facing window
- Under staircase storage
- Closet
- Pot lights
- Broadloom
4TH BEDROOM
- Wall length mirrored closet with built-in shelves
- East facing windows
- Broadloom
- Pot lights
FULL BATHROOM
- White tiled bathtub with shower
- White sink with vanity
- Wall mounted mirrors
- Pot and wall lights
- Neutral tiled floor
- Exhaust fan
LAUNDRY ROOM
- North facing window
- White Inglis washer and Maytag dryer
- Overhead lights
- Storage shelf
- Neutral tiled floor
STORAGE ROOM
- South and north facing windows
- Neutral tiled floor
- Abundance of built-in shelves
- Pot lights
BACKYARD
FINER PONTS & UPGRADES
- Roof approximately 10 years old
- Furnace, mid-efficiency approximately 7 years old
- Added drain cleanouts, one in the drive and one in the basement
- Exterior waterproofing South wall (driveway). Cracks were sealed
- 2nd floor bathroom approximately 10 years old
- Storage shed 10’ x 10’
- Newer windows: main floor, front & back window. 2nd floor, bathroom window & behind bed
- Wall mounted air-conditioning unit
- Stainless steel Thermador Dishwasher approximately 4 years old
- Multi tiered deck
- Backyard fence approximately 3 years old
SCHOOLS
K1 – Grade 8
- Northlea Elementary & Middle School (305 Rumsey Road)
Grade 9 – 12
- Leaside High School (200 Hanna Road)
MORE INFORMATION
LOT SIZE
- 30 feet x 133.5 feet
HEATING
- Radiant, natural gas heating and wall mounted air-conditioning
ELECTRICAL
- with breakers
PARKING
- Mutual drive and garage
For more information about Davisville Village, contact Jethro Seymour a Top Toronto Midtown Broker


