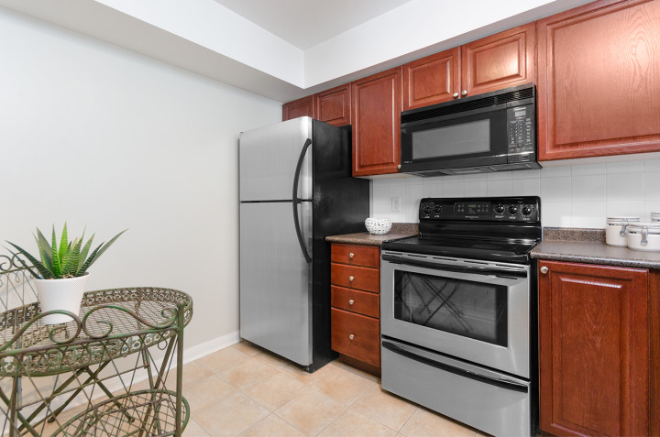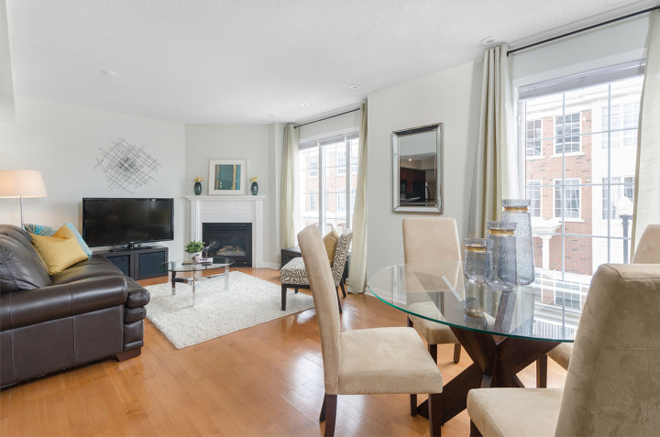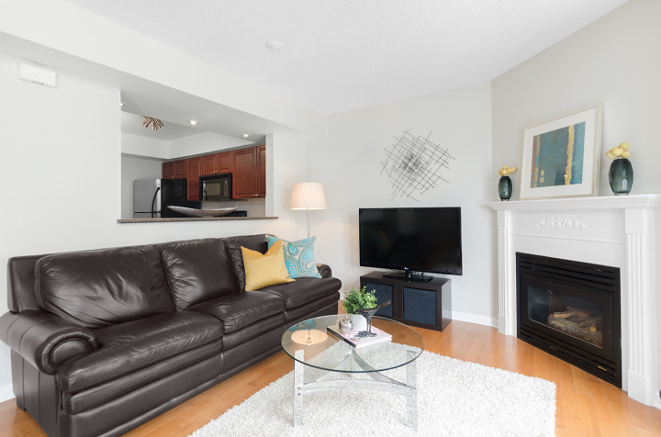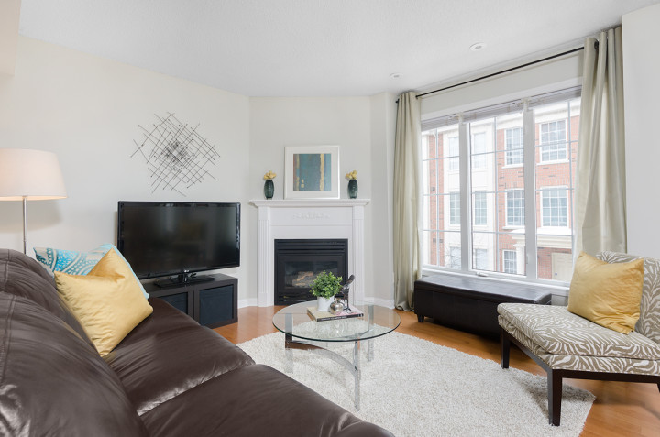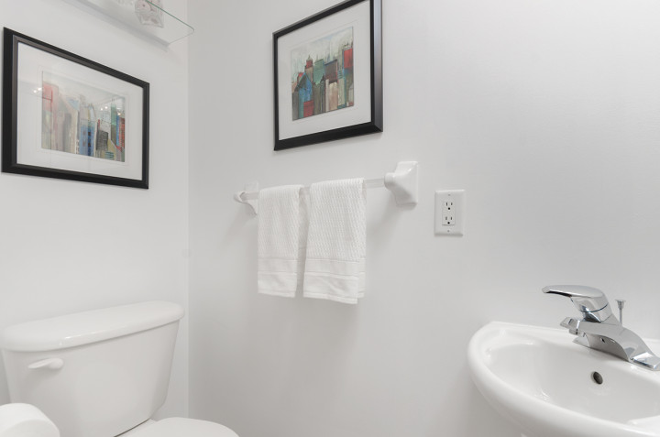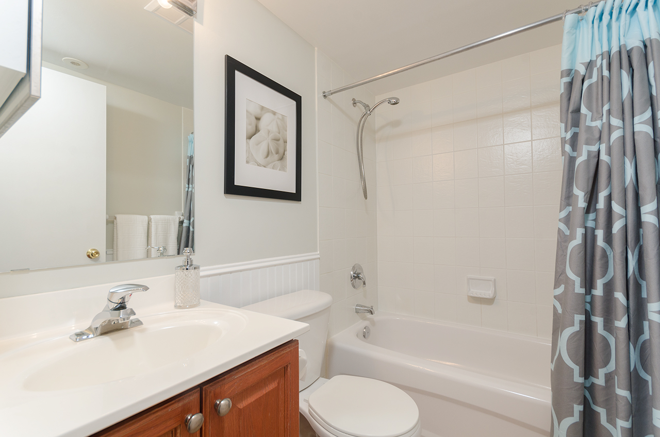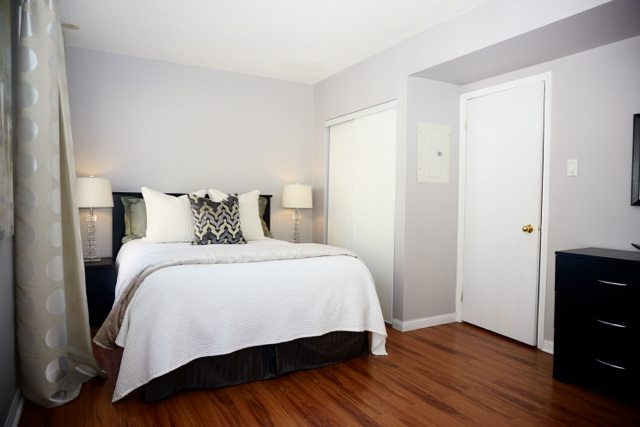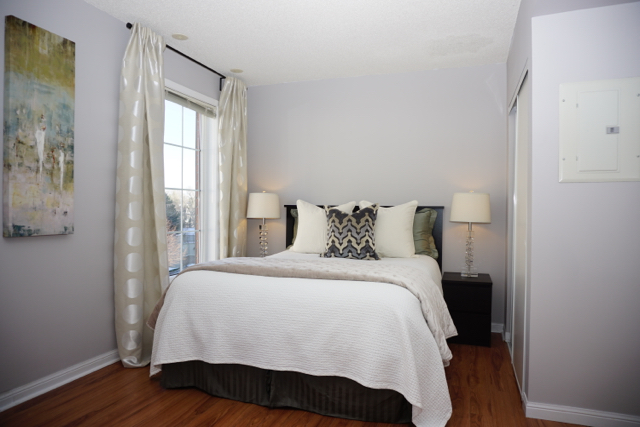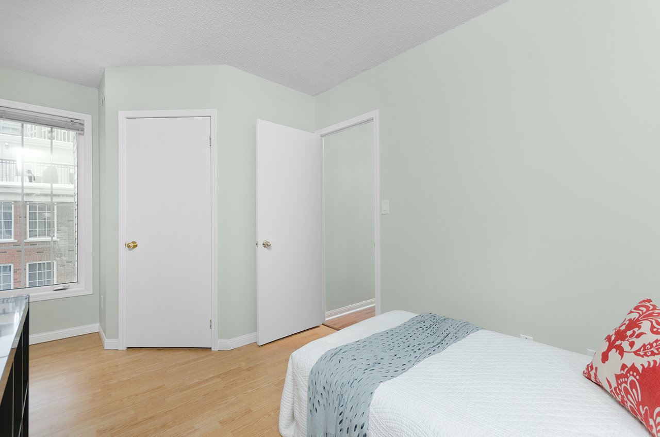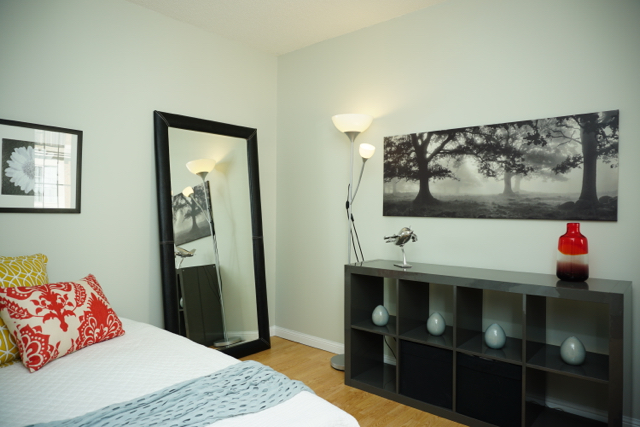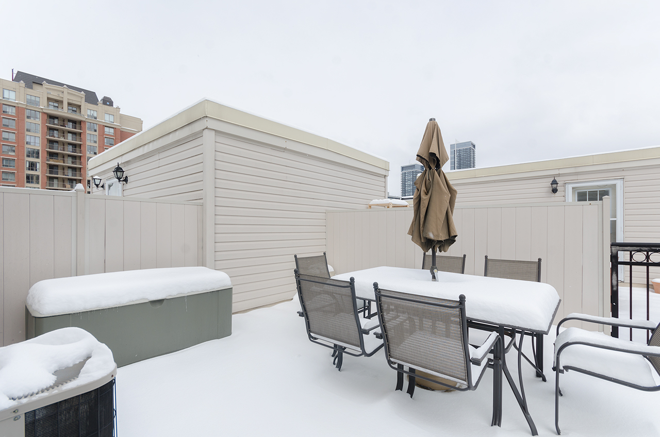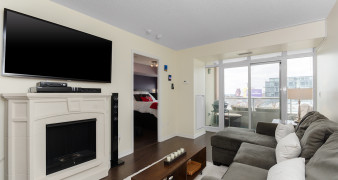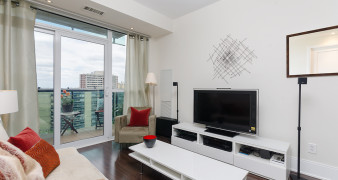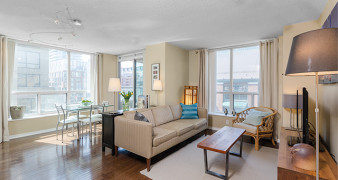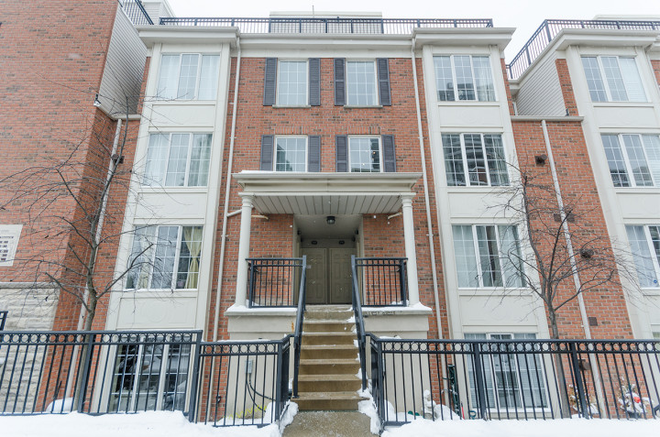
3 Everson is a modern stacked townhouse complex that offers a unique alternative to high rise condominiums. Enjoy roof top patios and multi level layouts without the high maintenance fees of high rise amenities. The Avondale community represents North York’s finest condominiums and townhomes for single professionals, couples and small families.
Suite 326 is the largest in the complex with a huge master bedroom boasting his and hers closets. The well designed Garnet Model offers 1,202 Sq. Ft. of bright living space plus a 335 Sq. Ft. roof top terrace for BBQ season entertaining. Commuting is a breeze with fast access to highways 401 and 404. Enjoy a quick walk to two subway lines, both Yonge and Sheppard.
Stroll to Whole Foods, Starbucks, Pizza Nova and a 24 hour Rabba Fine Foods. Attend cultural events at the Toronto Centre for the Arts. Access government services near Mel Lastman Square. Shopping centers are a short drive away: Yorkdale; Bayview Village and Fairview.
Building amenities include: party & meeting room, visitor parking and lockers for additional storage. Avondale Park, across the street, offers a children’s playground and green space for pets. The community mail boxes is a natural gathering spot to say hello to neighbours and to find locker or parking spot rentals.
The main floor includes a kitchen that opens to a combined dining/living area with two large windows to provide abundant natural light. The upper level has two bedrooms and a full bathroom. The 3rd floor houses the ensuite laundry and access to the roof top terrace.
–MAIN FLOOR–
KITCHEN
- Opens to living room
- Double stainless-steel sink with soap and spray wand
- White tile back splash
- Abundant counter & storage space
- Built-in stainless-steel dishwasher
- Built-in stainless-steel Panasonic vented microwave
- Stainless-steel refrigerator
- Stainless-steel Frigidaire stove with ceramic cooktop
- Neutral tiled floor
- Directional lighting and 3 pot lights over sink
DINING ROOM
- Open-concept
- Combined with living room
- Hardwood floor
- Track lighting on dimmer
- Large east facing window
LIVING ROOM
- Gas fireplace and mantle
- Large east facing window with blinds
- Open-concept combined with dining room
- Hardwood floor
- Lights on dimmer
–SECOND FLOOR–
MASTER BEDROOM
- Two large east facing windows with blinds
- Double closet with sliding doors
- Laminate floor
MASTER BATHROOM
- Master 4 piece
- Sink with vanity for storage
- Wall-mounted mirror with lighting
- White bathtub & shower with tile surround
- Vent fan
- Neutral tiled floor
- Wall-mounted medicine cabinet
–THIRD FLOOR–
- Laundry
- Storage shelving
- Access to huge terrace
- Furnace and hot water tank
LAUNDRY CLOSET
- Stacked washer and dryer
BUILDING AMENITIES
- Party & meeting room
- Visitor parking
- BBQs allowed on rooftop terraces
- Pets allowed
- Comfield Management Services
Additional Information
LEGAL DESCRIPTION
- TSCP 1456 Level 02, Unit 71
HEATING & A/C
- Forced air gas & central air-conditioning
TAXES
- $2,758.92 (2015)
Maintenance
- $686.62 monthly
PARKING
- Level A Unit 73
POSSESSION
- Mid July 2016
For more information about North Leaside, contact Jethro Seymour a Top Toronto Midtown Broker


