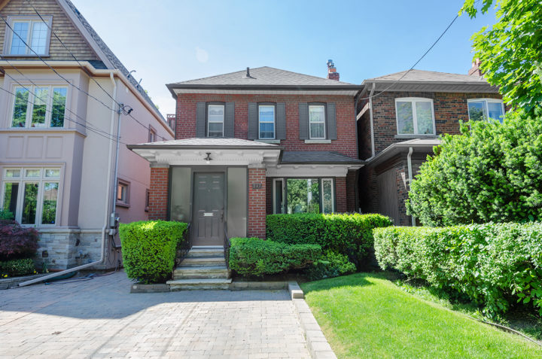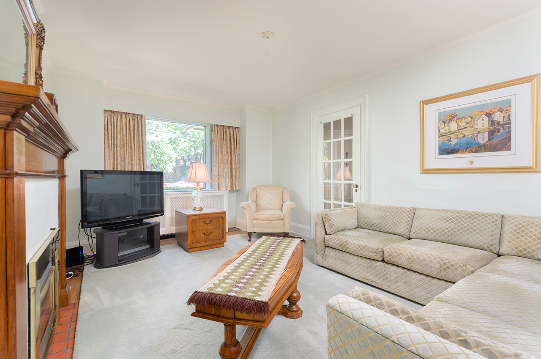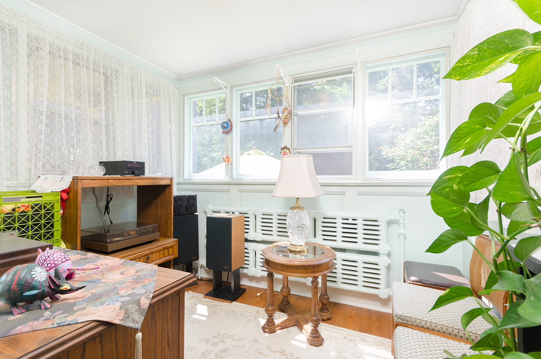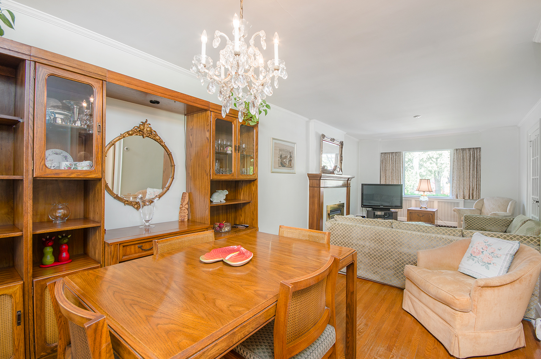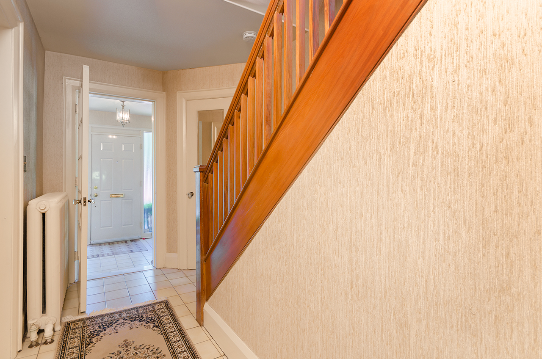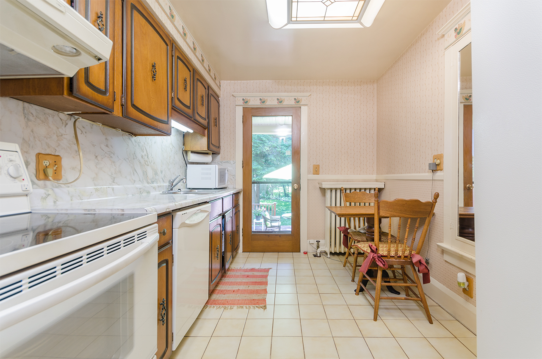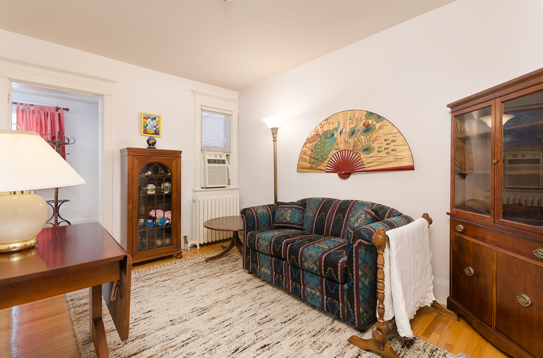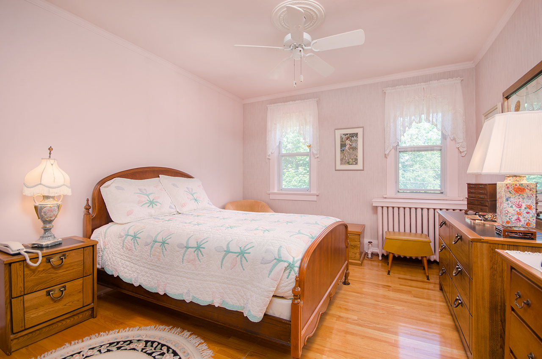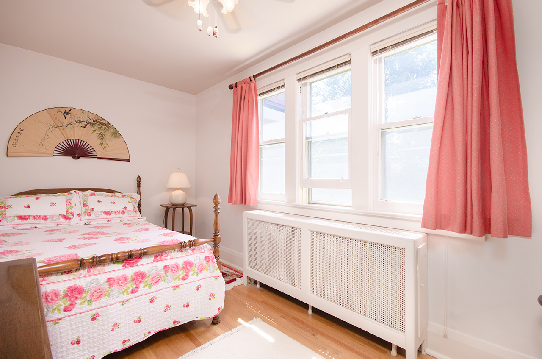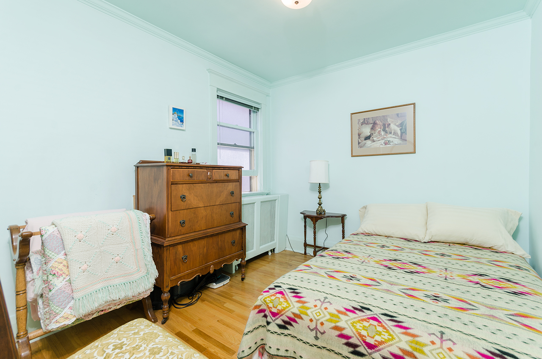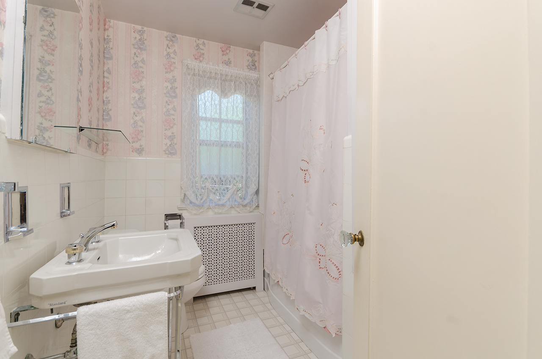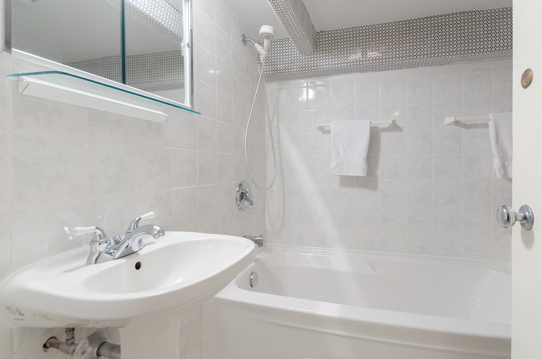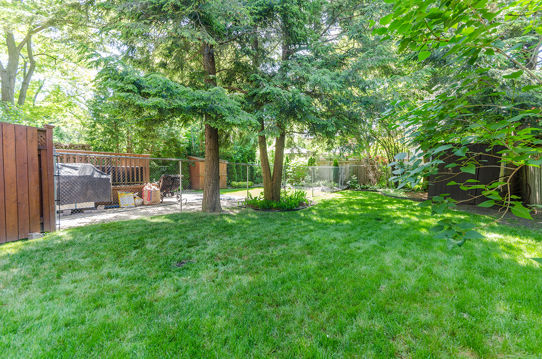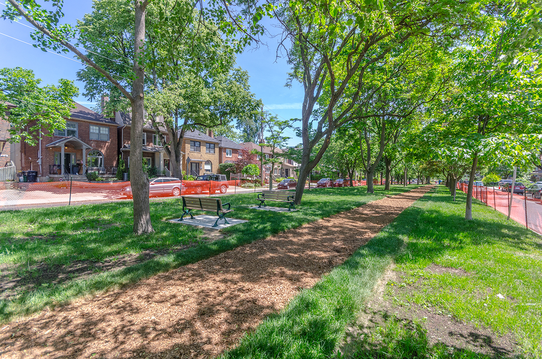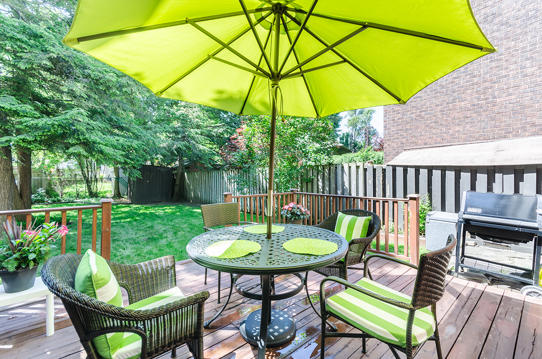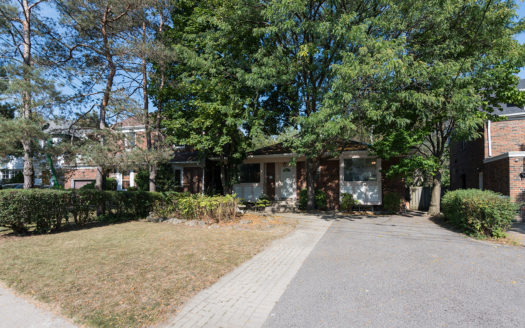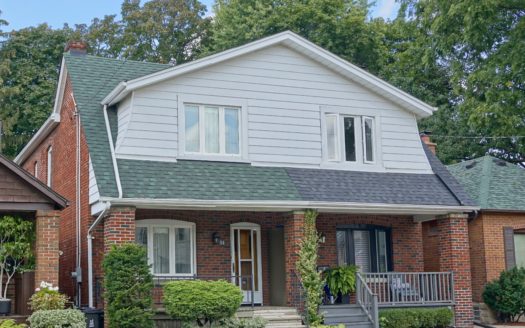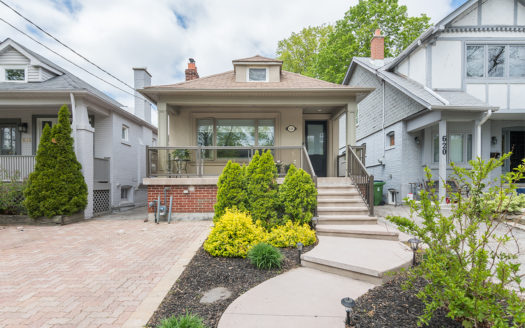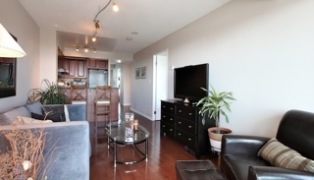247 Belsize Drive is a detached home on the recently updated and coveted Belsize Boulevard Park. Move in, renovate or build on this fantastic 25 x 125 foot lot.
Davisville Village is a truly walkable neighbourhood just between Yonge and Bayview. On the warm summer evenings you are a short stroll to fantastic neighbourhood restaurants, gelato parlors and shops. On the way, you’ll likely say “hello” to your new neighbours and friends. Walk to the TTC subway in 10 minutes. Davisville station makes getting downtown a breeze. Driving couldn’t be easier. The main arteries: Yonge, Mt. Pleasant and the Bayview extension are minutes away. Living in the heart of Davisville Village is truly midtown at its best.
Family life is well established in the village. Maurice Cody PS is one of midtown’s highly sought after public schools, as is Hodgson Sr. PS. Nearby private schools include UCC, The York School, St. Clement’s, Branksome Hall and the Toronto French School. Davisville has a high concentration of childcare, mom and baby programs.
247 Belsize Drive is a fantastic opportunity tucked away in one of Toronto’s most sought after neighbourhoods. Once you arrive you’ll never want to leave.
– Main Floor –
- North-facing picture window
- Oak hardwood floors
- Gas fireplace insert
- Crown moulding
- Glass door to foyer
SUN ROOM
- South-facing windows
- Oak hardwood floors
- South facing window
- Oak hardwood floors
- Crown moulding
- Walk through to sunroom
- Combined with dining room
FOYER
- Hall closet
- Tile floors
- Ceiling light fixture
– Upper Floor –
- Oak staircase
- Stain glass east window
- Linen closet
MASTER BEDROOM
- Two north-facing windows with curtains
- Double closet with built-ins and folding mirrored doors.
- Ceiling fan
- Oak hardwood floors
- Crown moulding
SECOND BEDROOM
- East-facing window with blind
- Closet
- Ceiling light
- Oak hardwood floors
- Crown moulding
THIRD BEDROOM
- South-facing window with blind
- Oak hardwood floors
TANDEM ROOM (to third bedroom)
- South facing windows
- Oak hardwood floors
- Ceiling fan with lights
– Lower Level –
- Side door entry
- Storage closets at foot of stairs
- Under stair storage
- Cedar storage closets
LOWER LEVEL BATHROOM
- 4 Piece bathroom
- Tub, shower with tile surround
- Sink and toilet
- Built-in medicine cabinet
- North facing window
- Linoleum tile floor
- Lots of cupboard space
STORAGE AREA & LAUNDRY
- Abundant storage
- Concrete floor
- Sink
- Window
- Access to cantina
CANTINA
- Shelving
- South facing window
– BACKYARD –
- Wooden deck
- Grass for play
- Sunny south-facing fenced yard
FINER PONTS & UPGRADES
- Roof re-shingled 2008
- Boiler 2009 (approx.)
- New gas fireplace chimney liner Jan 2016
Additional Information
- LOT SIZE
- 25 feet x 125 feet
- HEATING
- Radiator heating, window A/C units
- ELECTRICAL
- 100 amp panel[1] with breakers
- TAXES
- $5,620.74 (2016)
- PARKING
- Legal Pad parking spot
- POSSESSION
- Mid to late August
- INCLUSIONS
- All existing appliances, fridge, stove, dishwasher, washer and dryer. Window AC units. All electrical light fixtures and window coverings (except those excluded). Gas boiler and equipment, 2 window air conditioning units.
- EXCLUSIONS
- Dining room chandelier and two chandeliers on the second floor landing, Wall mounted mirrors. Exclude curtains in living room and rod and curtains tandem room bedroom.
- RENTAL ITEMS
- Hot water tank
SCHOOLS
JK – Grade 6
- Maurice Cody Jr. PS (364 Belsize Drive)
Grade 7 – 8
- Hodgson Sr. PS (282 Davisville Avenue)
Grade 9 – 12
- Northern SS (851 Mt. Pleasant Rd)
To book your private viewing call Jethro directly at 416-712-0767


