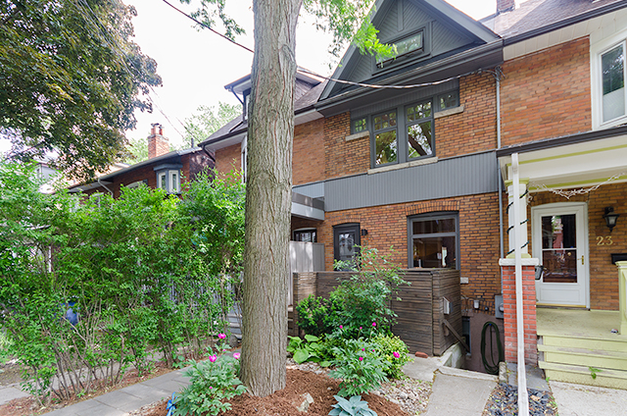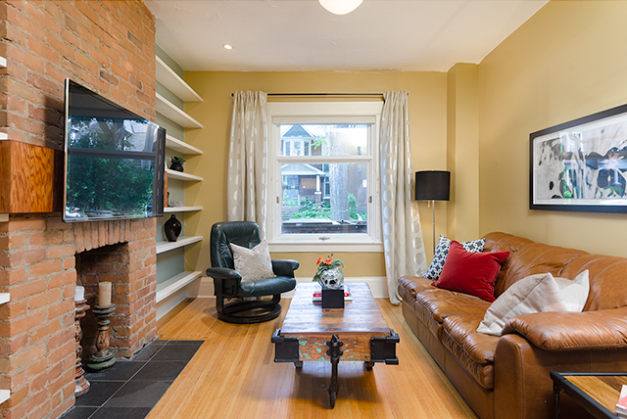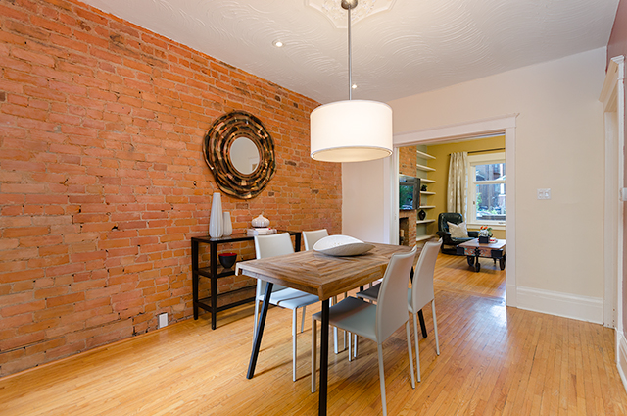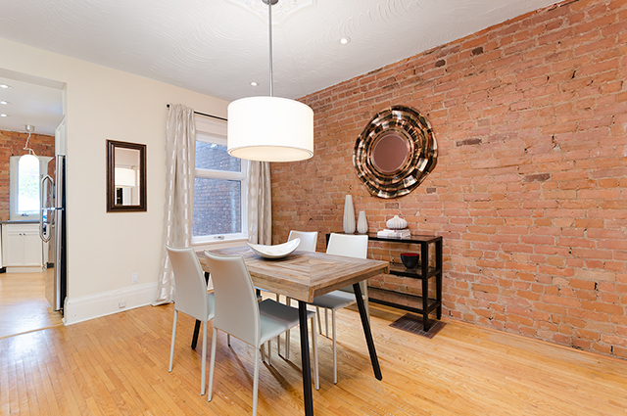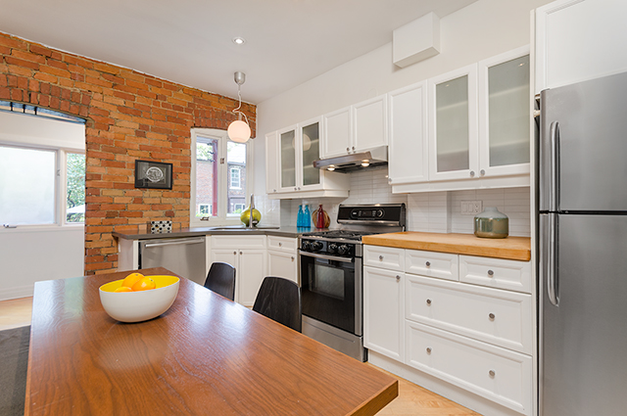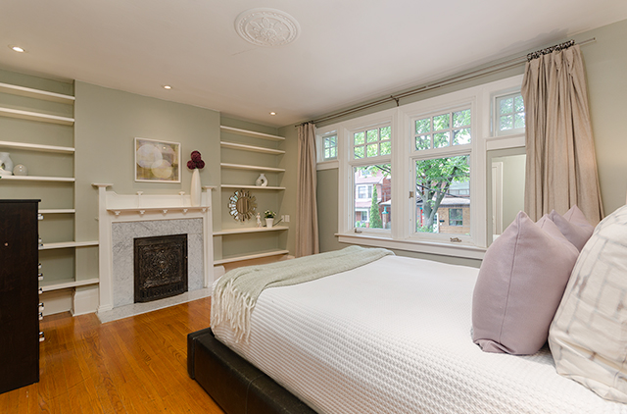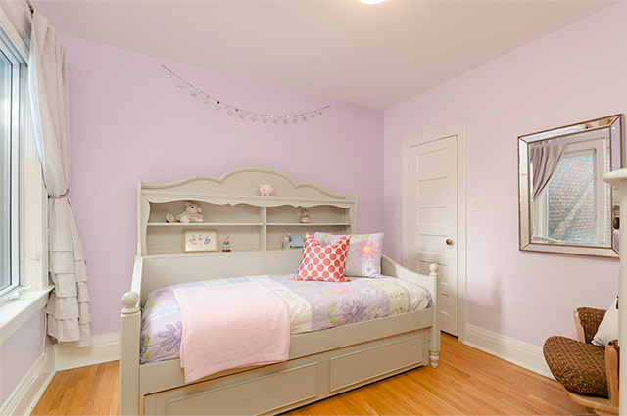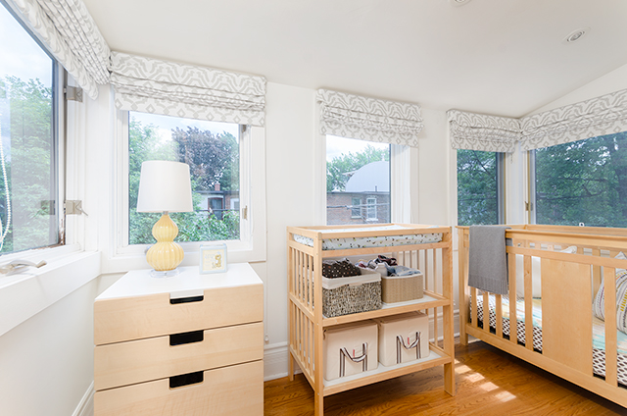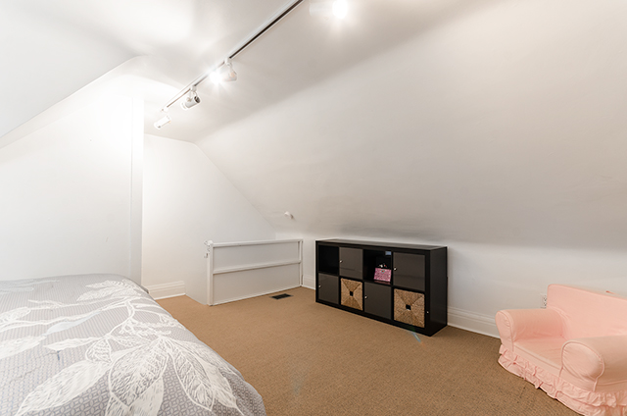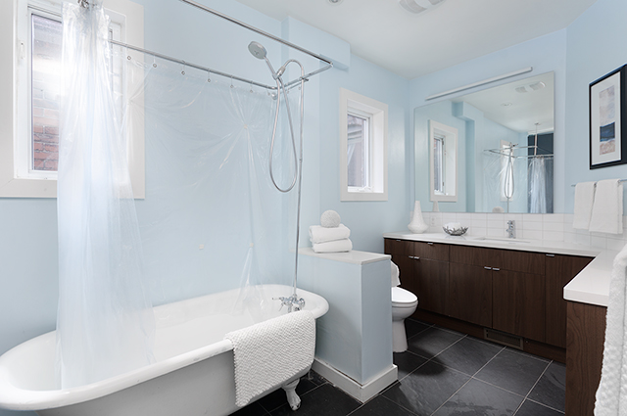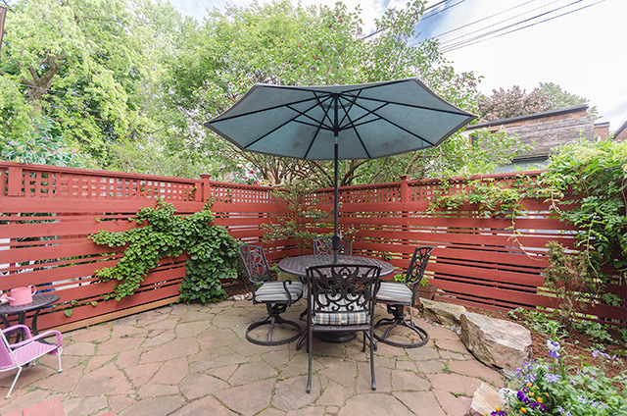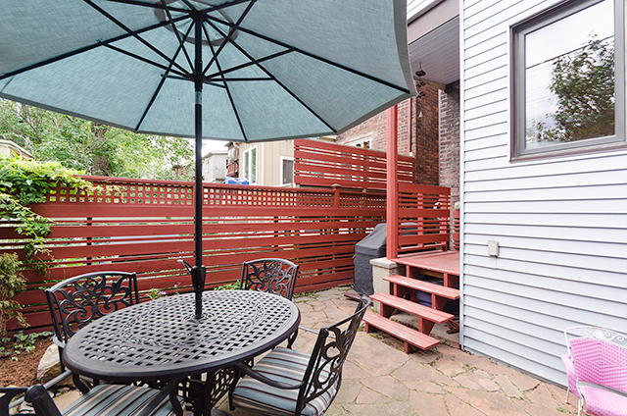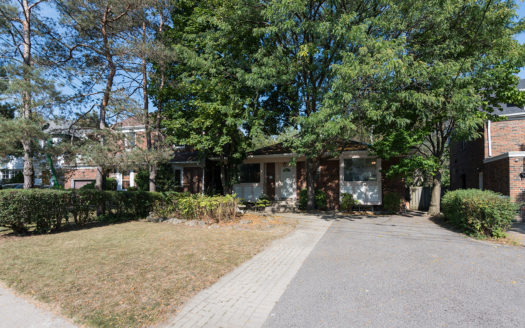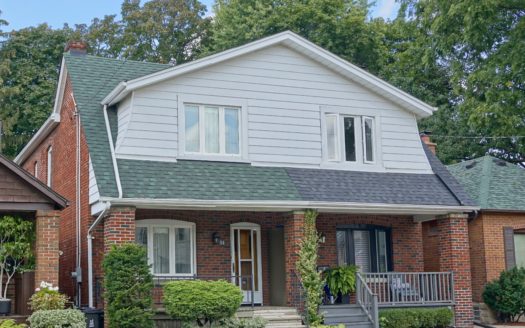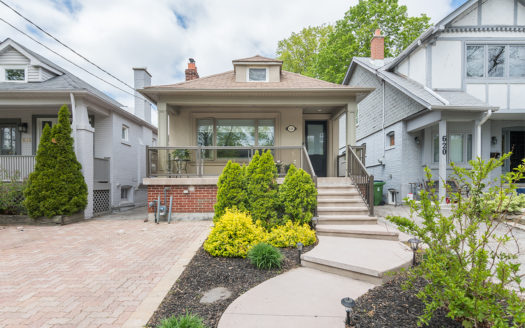Opportunity knocks in Seaton Village!
21 Palmerston Gardens is a beautiful home on one of the area’s most coveted streets. Move in and enjoy your house plus built-in rental income to minimize your mortgage.
Seaton Village (aka the West Annex) has been featured in Toronto Life’s Where to Buy (2015 & 2013). Young families with kids are plentiful on these quiet side streets lined with mature trees. This tight knit community stays connected via seatonvillage.ca, informal gatherings on the plethora of front porches and lively street parties. Discover the hidden brunch gems along Bathurst.
You will be steps to the highly desirable Palmerston Avenue Junior Public School and the recently landscaped Vermont Park where kids cool off in the wading pool. Families also enjoy the nearby Bill Bolton Arena and St. Alban’s Boys & Girls Club.
Seaton Village is a truly walkable neighbourhood just north of Bloor and west of Bathurst. On warm summer evenings you are a short stroll to fantastic neighbourhood restaurants and shops. On the way, you’ll likely say “hello” to your new UofT professor neighbour and friends. Walk to the TTC subway in 10 minutes. Bathurst and Christie subway stations make getting downtown or uptown a breeze. Driving couldn’t be easier. Living in the heart of Seaton Village is truly an urbanite’s dream.
21 Palmerston Gardens is a fantastic opportunity tucked away in one of Toronto’s most sought after neighbourhoods. Once you arrive you’ll never want to leave.
– Main Floor –
LIVING ROOM
- North-facing picture window
- Oak hardwood floors
- Built-in shelving
- Pocket doors to dining room
- Exposed red brick fireplace
- Pot lights
DINING ROOM
- Exposed red brick wall
- South-facing window
- Oak hardwood floors
- Walk through to kitchen
- Pot lights & chandelier
EAT-IN KITCHEN
- Exposed brick wall
- Stainless steel appliances
- Bosch gas stove
- Bosch built-in dishwasher
- GE Fridge
- Zephyr Hood
- White cabinetry with valance lighting
- Caesarstone counter & Maple butcher block
- Tile backsplash
- Stainless-steel under mounted double sink
- Built-in bench seating
- South-facing window
- Maple floors
- Pot light
FOYER
- Oak strip hardwood floors
- Ceiling light fixture
- Storage under stairs
- Wall hooks
POWDER ROOM
- Sink & toilet under stairs
SUNROOM
- Maple floors
- Ceiling light
- Walk-out to backyard
- Storage space under trap door
- South-facing windows
– UPPER LEVEL –
Oak staircase with runner
MASTER BEDROOM
- North-facing windows
- Walk-in closet with built-ins
- Pot lights
- Oak hardwood floors
- Built-in shelving
- Original fireplace
SECOND BEDROOM
- South-facing window
- Walk-in closet
- Ceiling light
- Oak hardwood floors
OFFICE
- South-facing window
- Oak hardwood floors
- Pot lights
UPPER LEVEL BATHROOM
- Heated slate tiled floors
- Caesarstone counters
- Toto one-piece toilet
- Under mounted sink
- Grohe faucet
- Abundant storage cabinetry
- Claw foot tub with shower
- West-facing windows
- Linen cupboard
- Wall mounted mirror
- Vent fan
- Stacked washer & dryer
– LOWER LEVEL –
Self-contained executive suite/ Rents for $1,050 per month
Front door entry
Ensuite laundry
KITCHEN
- Fridge, Stove, Hood vent
- Tile Floor
- Combined with living room
BEDROOM
- Broadloom
- Window
- Closet
DEN
- Window
- Broadloom
- Closet
LIVING ROOM
- Broadloom
- Open concept
LOWER LEVEL BATHROOM
- 3 piece bathroom
- Stand up shower
- Sink and toilet
– BACKYARD –
Sunny South-facing fenced yard
Japanese style flagstone
Gas line for BBQ
SCHOOLS
Elementary
- Palmerston Avenue Junior Public School
Intermediate
- Essex Junior and Senior PS
Secondary
- Harbord Collegiate Institute
Technological
- Central Technical Institute
Commercial
- Central Toronto Academy/Western Tech
ADDITIONAL INFORMATION
LOT SIZE
- 16.42 feet x 72.42 feet
HEATING
- Forced air gas heating, central air
ELECTRICAL
- with breakers
TAXES
- $4,540.62 (2016)
POSSESSION
- 30 to 60 days
INCLUSIONS
- All existing main floor appliances; Stainless Steel GE fridge, Bosch gas stove, Bosch built-in dishwasher, stacked washer & dryer. All existing basement appliances: fridge, stove, vent hood, washer & dryer. All electrical light fixtures and window coverings (except those excluded). Gas burner and equipment, central air-conditioning system.
EXCLUSIONS
- Drapes and rods, wall-mounted TV in living room, BBQ in backyard.
RENTAL ITEMS
- Hot water tank
To book your private viewing call Jethro directly at 416-712-0767


