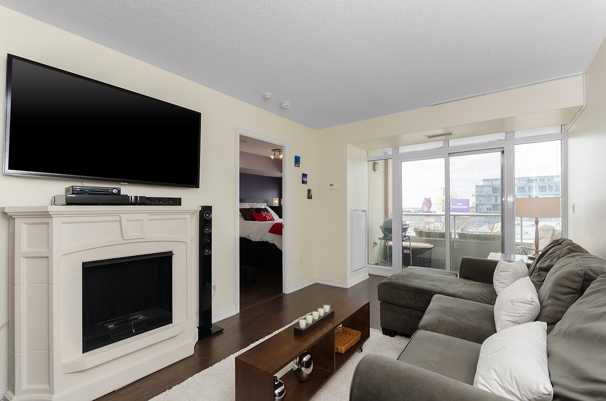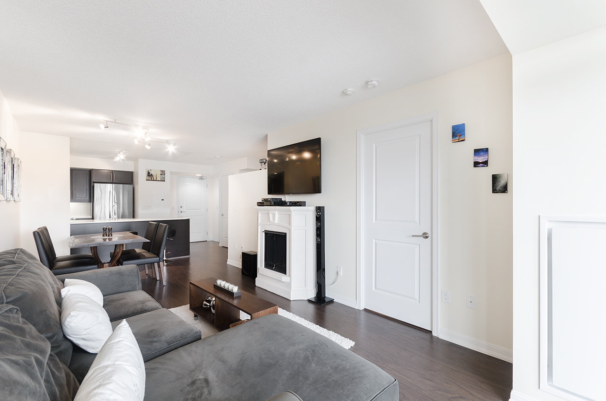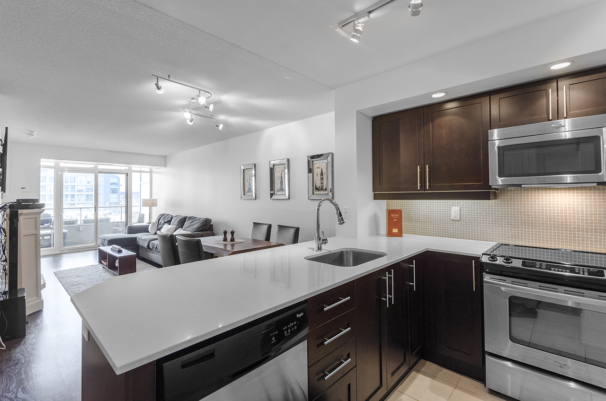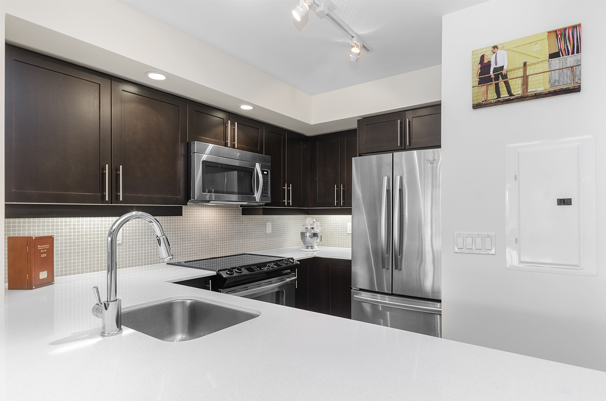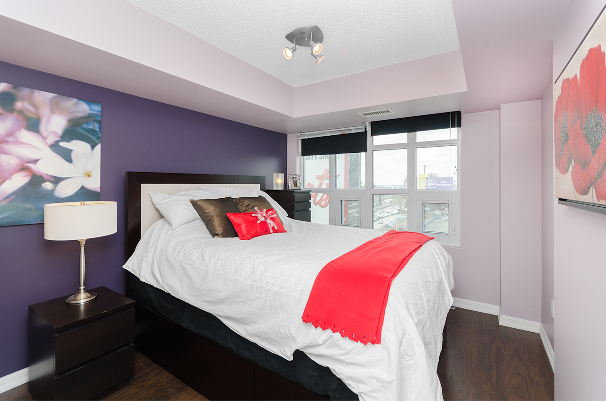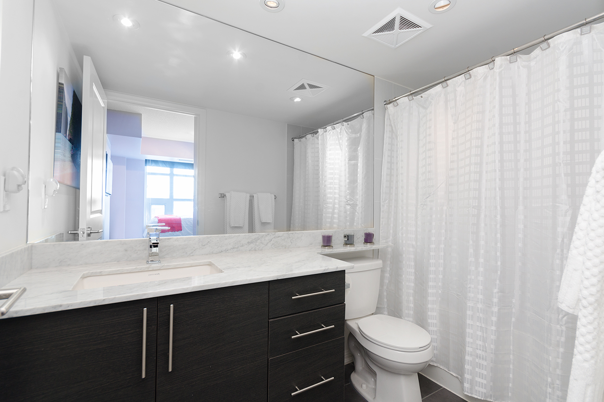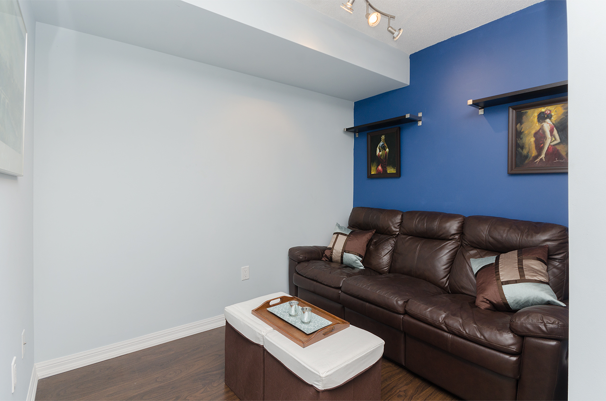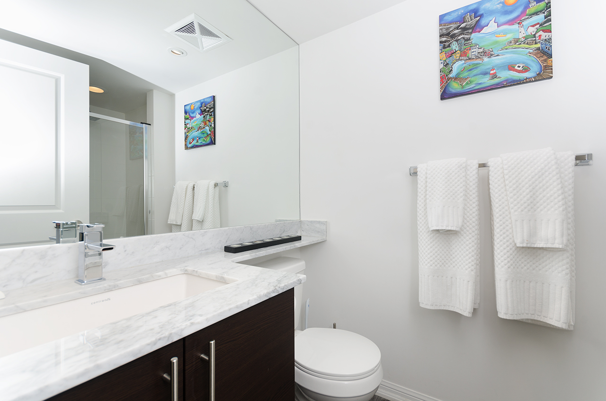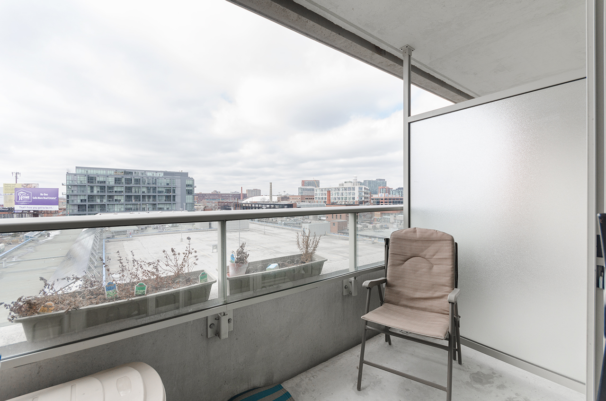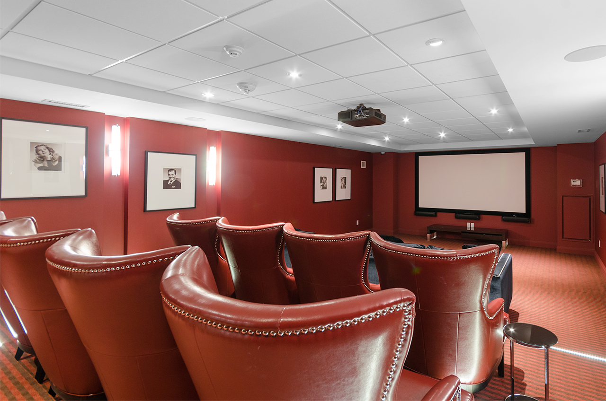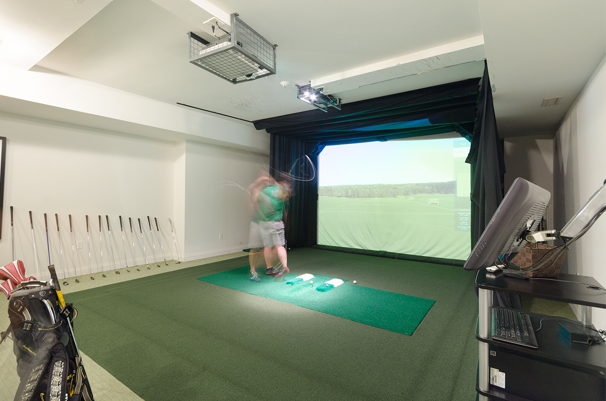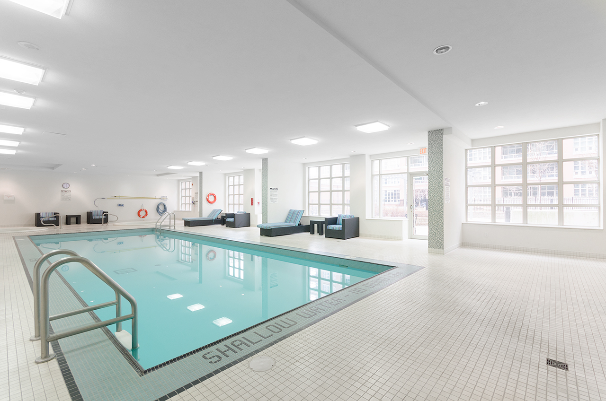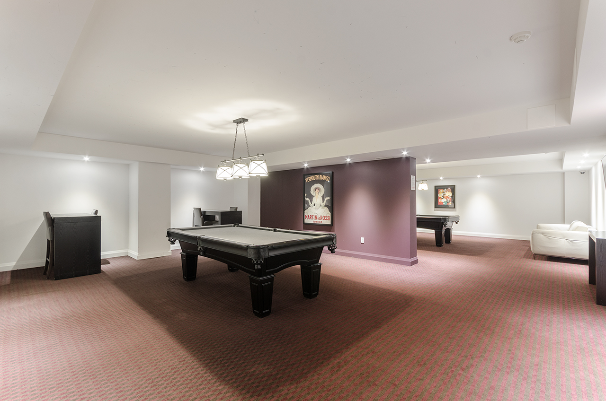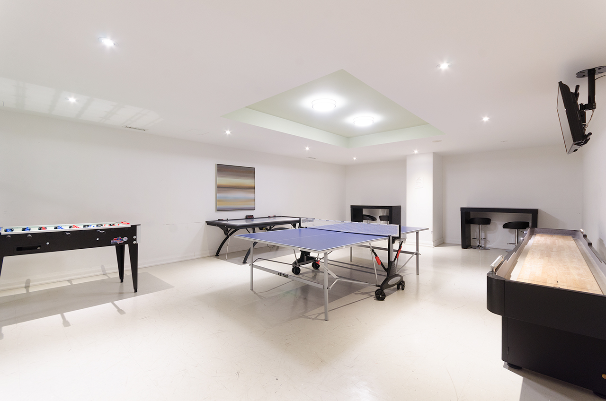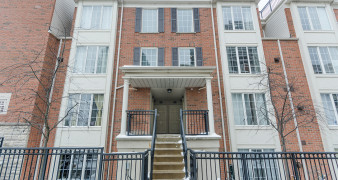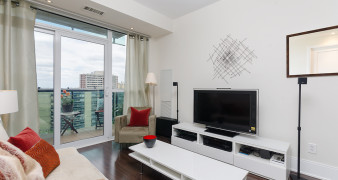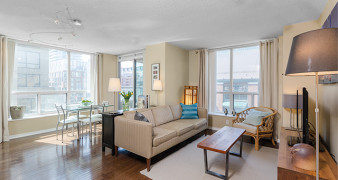A 43-acre master planned community, Liberty Village is an ideal place for urban professionals to live, work, and entertain. It boasts a concentration of centralized amenities that is unparalleled in the city of Toronto. Liberty Village’s modernity cultivates an air of ease and accessibility, juxtaposed with striking architecture that celebrates its industrial roots.
85 East Liberty is located steps away from the Liberty Market Shopping Complex which features a 24-hour Metro supermarket, a 24-hour Goodlife Fitness facility, a LCBO and a Beer Store. In addition, the community offers a diverse mix of restaurants, bars and cafes for residents to enjoy such as Local Public Eatery, William’s Landing, and Balzac’s Coffee Roasters.
Liberty Village is adjacent to the vibrant districts of Queen West, Queen’s Quay and the bustling Harbourfront. Residents enjoy easy access to Billy Bishop Airport, Exhibition Place, Lamport Stadium and the Martin Goodman Waterfront Trail. Transit options include the 63 Ossington bus and 504 King streetcar. Both provide quick access to downtown and the subway system.
This beautiful suite offers 9 foot ceilings and open-concept living. The kitchen features quartz counters with an under mounted sink, stainless steel appliances and an abundance of cabinet space. The huge windows allow ample natural light to shower the home. True urban vitality, this condo offers the perfect atmosphere for entertaining and relaxing.
LIVING ROOM
- West facing exposure
- Sliding glass door with walk-out to balcony
- Stone fireplace mantle (gel fuel)
- Open-concept
- Laminate floor
- Horizontal blinds
- Lights on dimmer
KITCHEN
- Quartz counters & glass tile mosaic back splash
- Breakfast bar
- Abundant counter & storage space
- Under-mounted sink
- Built-in stainless steel dishwasher & vented microwave
- French door stainless steel refrigerator
- Stainless steel stove with ceramic cooktop
- Tile floor
- Track lighting, pot lights and valance lighting
- Open concept
MASTER BEDROOM
- Large windows with horizontal & blackout roller blinds
- West exposure
- Double closet, one with built-in organizers
- Laminate floor
- Ceiling light fixture with dimmer
MASTER BATHROOM
- Master 4 piece en-suite
- Marble countertop, under-mounted sink & vanity
- Wall mounted mirror with lighting
- Tub & shower with tile surround
- Pot lights
- Tile floor
SECOND BATHROOM
- 3 piece
- Marble countertop, under-mounted sink & vanity
- Wall mounted mirror
- Pot lights
- Shower with tile surround & glass door
- Tile floor
BALCONY
- Unobstructed west facing view
LAUNDRY CLOSET
- Stacked washer and dryer
FOYER CLOSET
- Coat closet
BUILDING AMENITIES
- Fitness facility with yoga room
- Indoor swimming pool with steam room
- Golf simulator
- 24-hour concierge security service
- Billiards room
- Games room with ping pong, foosball, air hockey and TV
- Private movie theatre room
- Visitor parking
- Rooftop Party Room with outdoor terrace and BBQs.
- Bowling Alley
- Guest Suites
LEGAL DESCRIPTION
- TSCC 2322 Level 08, Unit 16
HEATING
- Forced air via heat pump
TAXES
- $2,253.26 (2015)
Maintenance
- $398.75 monthly
PARKING
- Level B Unit 256
LOCKER
- Level B, Unit 333
POSSESSION
- Mid April or To Be Arranged
For more information about Davisville Village, contact Jethro Seymour a Top Toronto Midtown Broker


