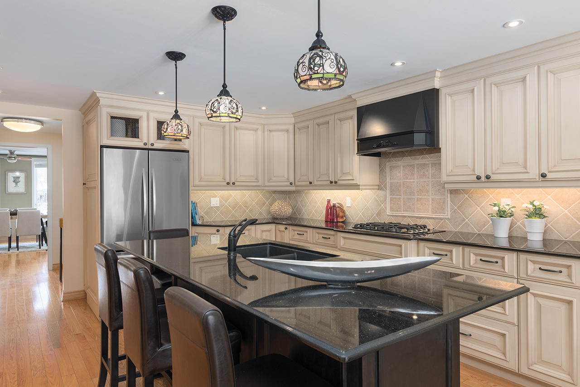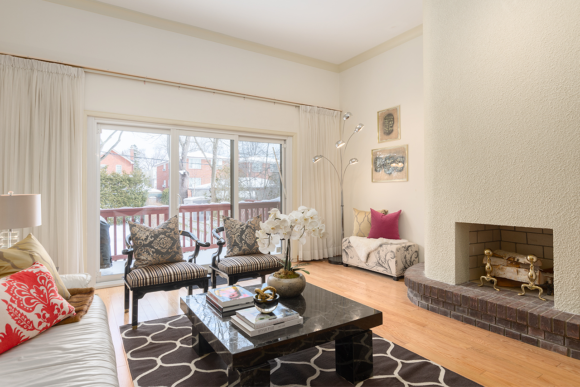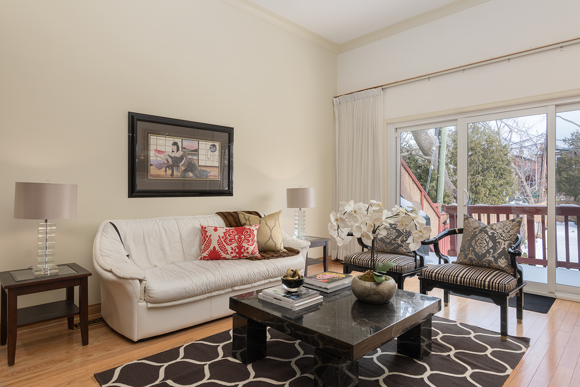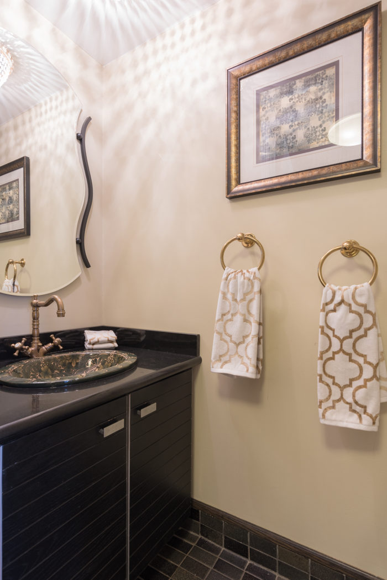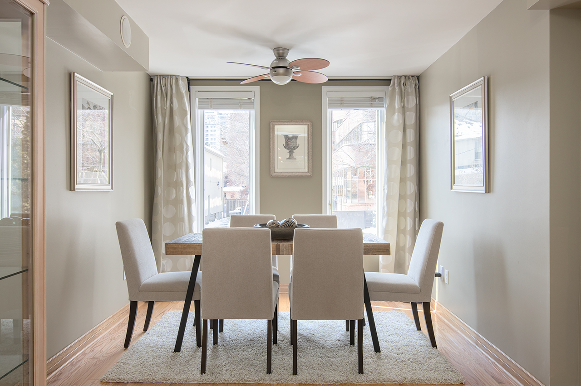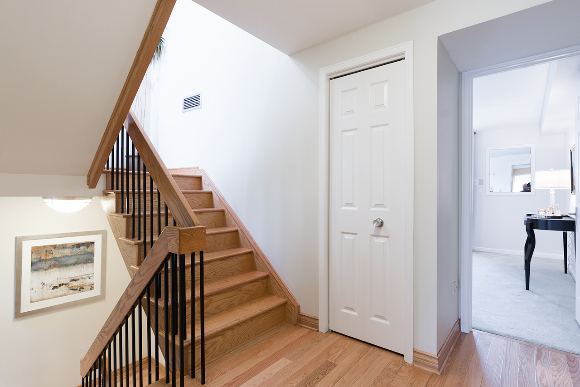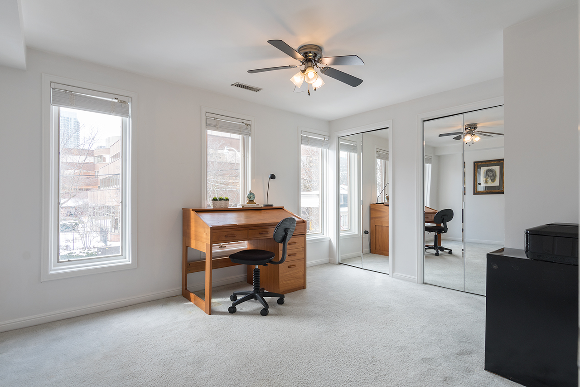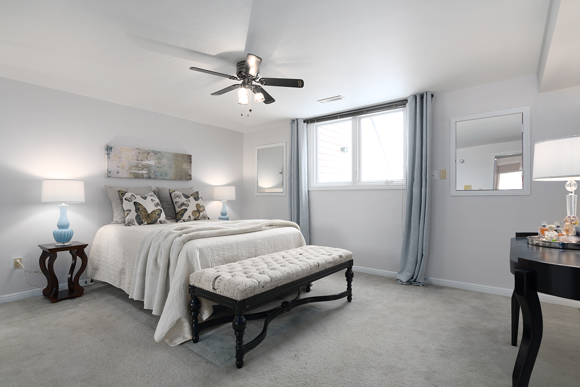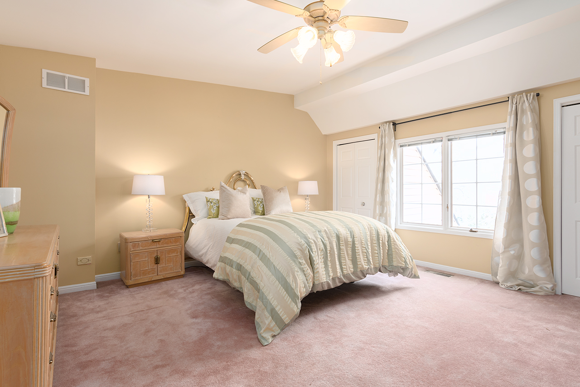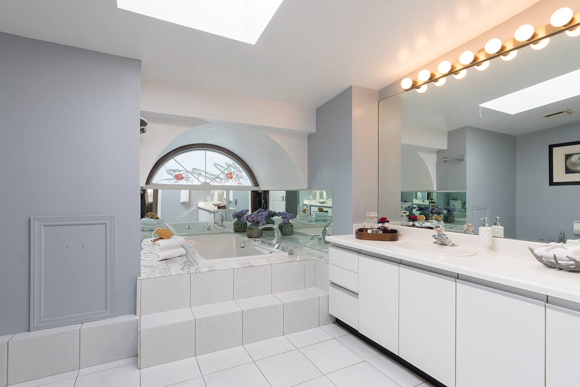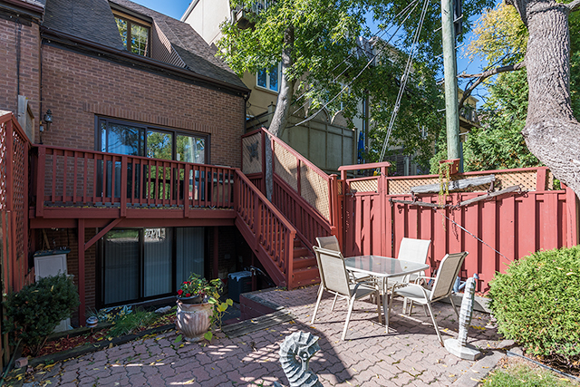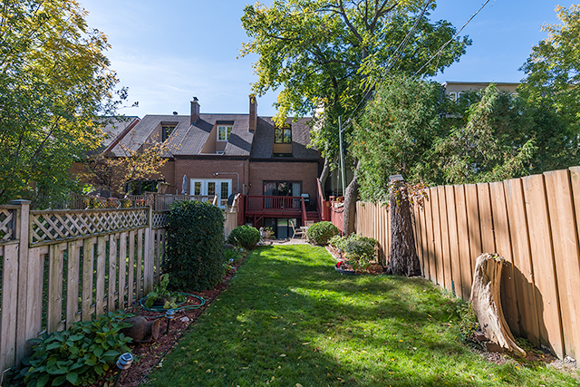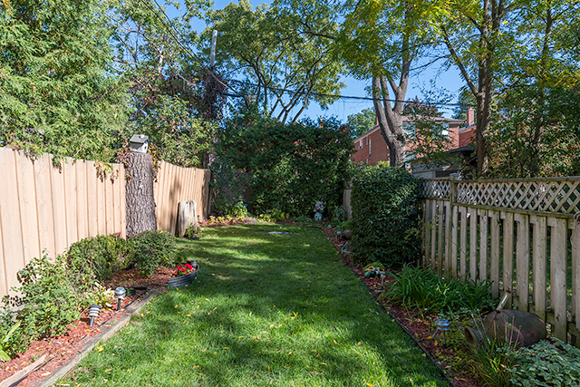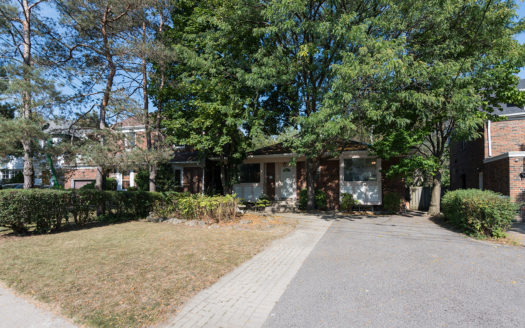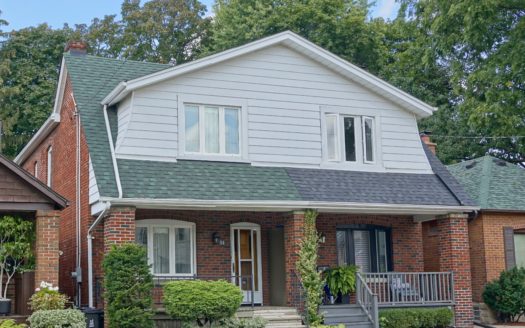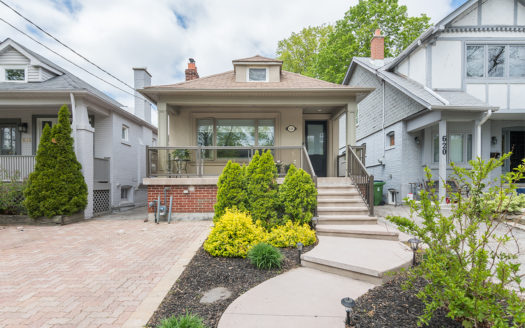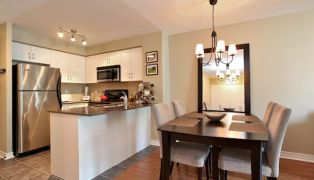Property Id : 3576
Similar Listings
32 Killdeer Crescent in Leaside For Sale By ...
32 Killdeer Crescent is a detached home on an incredible 40’ x 335’ North ...
32 Killdeer Crescent is a detached home on an incredible 40’ x 335’ North Leaside Ravine lot. Kildeer Crescent is ...
54 Belcourt Road in Davisville Village For S...
54 Belcourt Road is a charming semi-detached home in highly desirable Davisville Village. Just ...
54 Belcourt Road is a charming semi-detached home in highly desirable Davisville Village. Just steps to the recently updated Belsize ...
618 Millwood Road in Davisville Village For ...
Welcome to 618 Millwood Road, a truly stunning home with all the modern upgrades ...
Welcome to 618 Millwood Road, a truly stunning home with all the modern upgrades you could desire. This impressive bungalow ...



