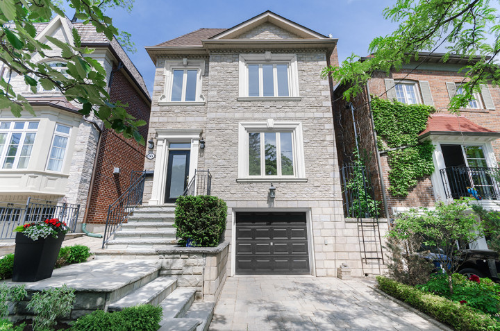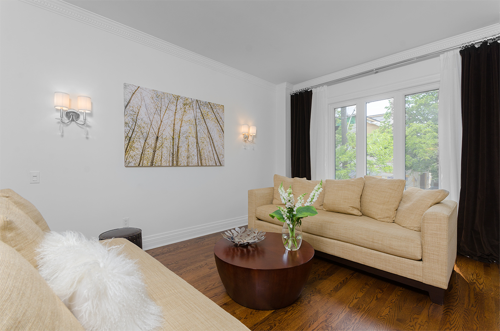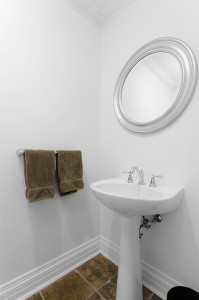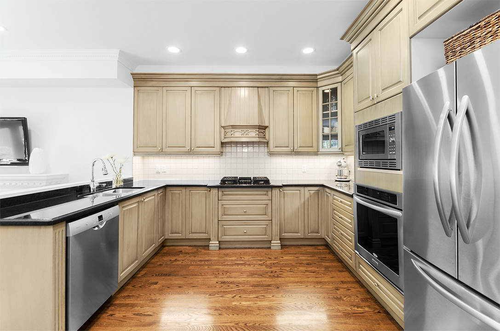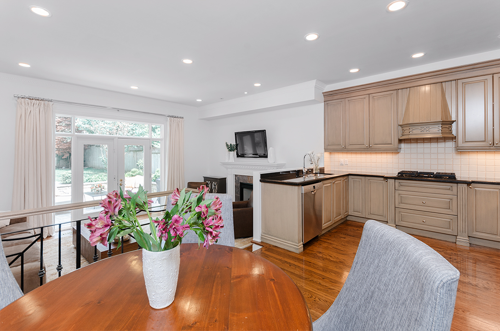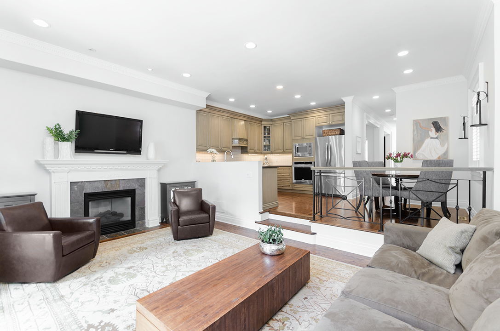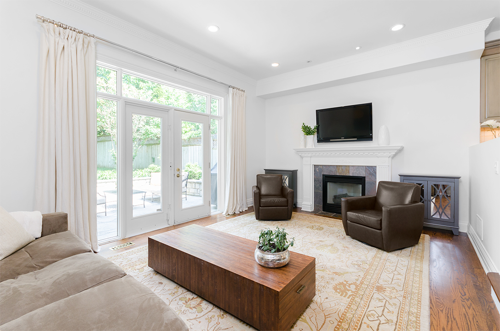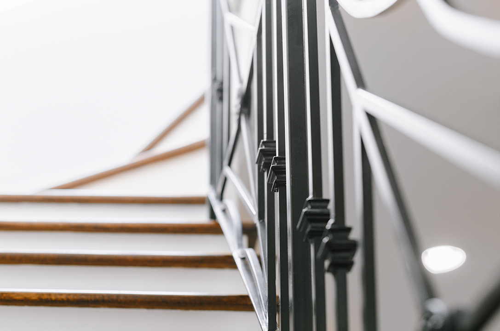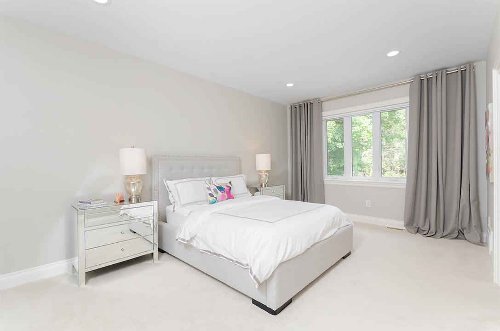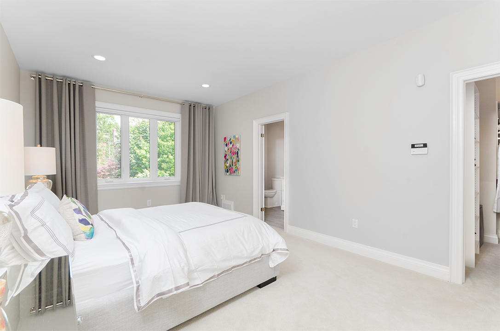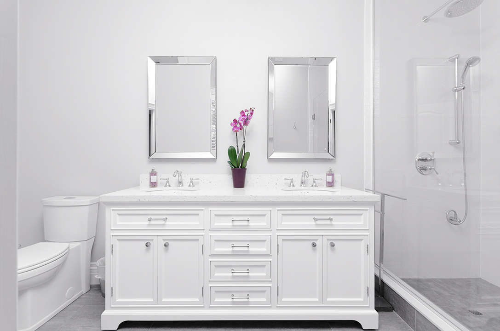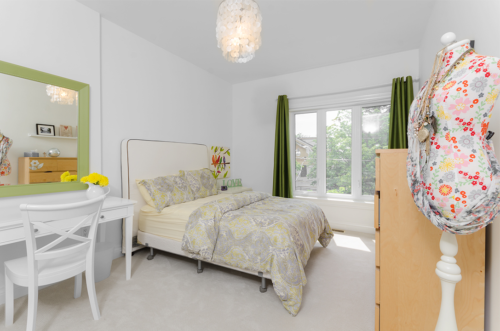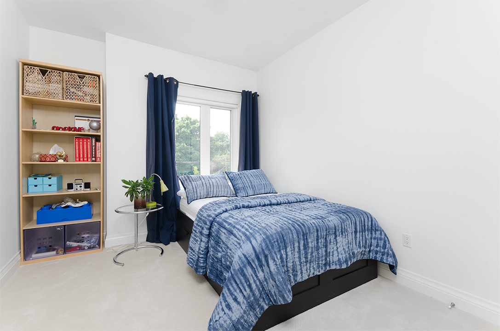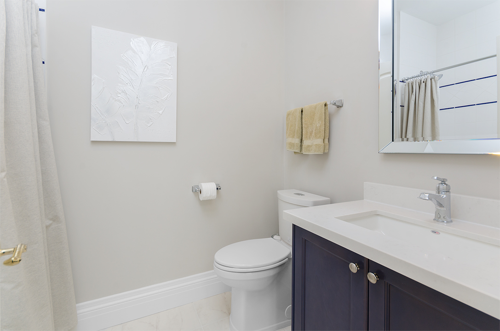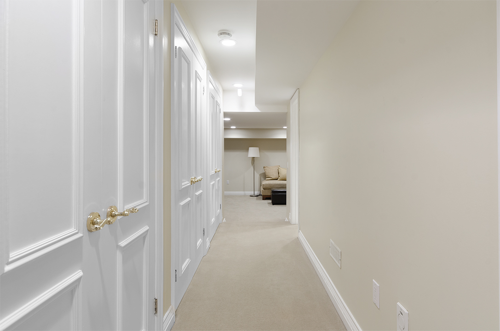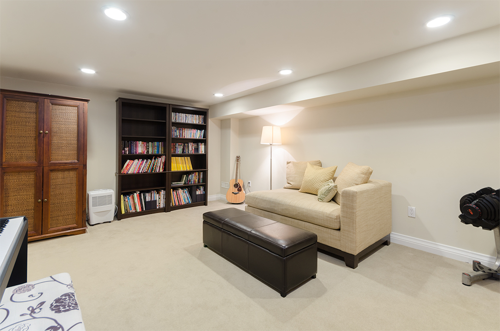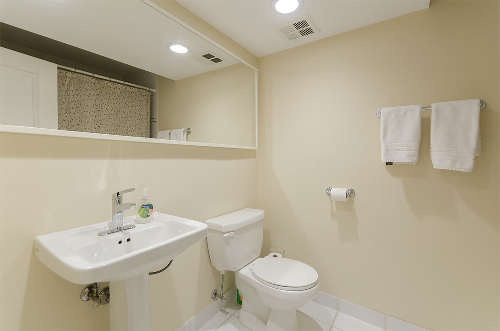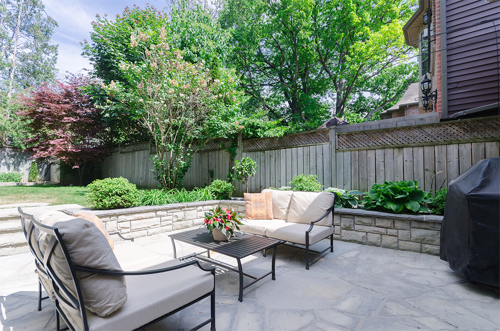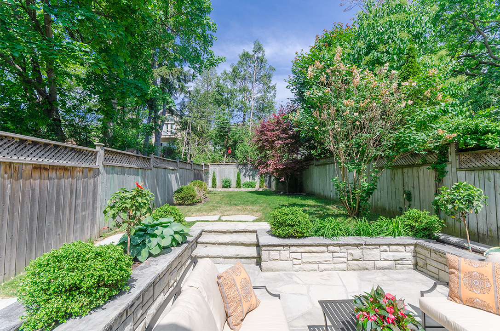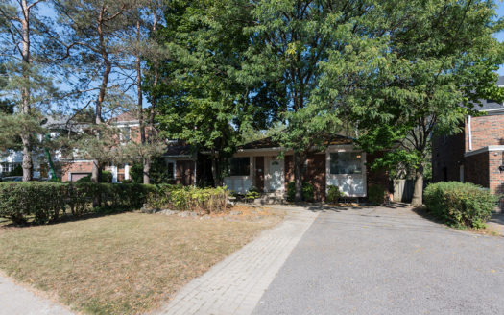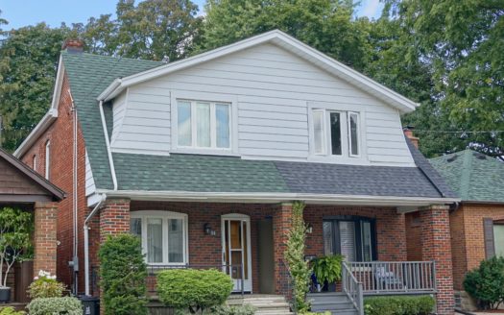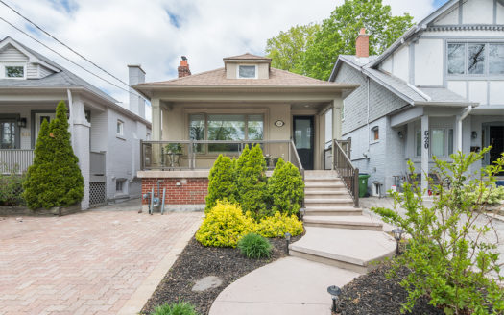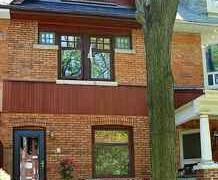Welcome to a fantastic Davisville Village home nestled on a quiet side street and just steps away from everything.
Davisville Village is a truly walkable neighbourhood just east of Yonge Street. In the warm summer evenings you are a short stroll to fantastic neighbourhood restaurants and shops. On the way, you’ll likely say “hello” to your new neighbours and friends. Walk to the TTC subway in just 8 minutes. Eglinton station makes getting downtown a breeze and driving couldn’t be easier. The main arteries: Yonge, Mt. Pleasant and the Bayview extension are minutes away. Living in the heart of Davisville Village is truly midtown at its best.
Family life is well established in Davisville Village. North Toronto and Northern Secondary School are some of midtown’s most sought after schools. Nearby private schools include UCC, The York School, St. Clement’s, Branksome Hall and the Toronto French School. Davisville has a high concentration of childcare, mom and baby programs.
53 Cuthbert Crescent is a gorgeous 19 year old 3+1 bedroom, 4 bathroom family home boasting over 2,900 square feet of living space including a fully finished basement. The spacious main floor features, oak hardwood floors and beautiful family room complete with a gas fireplace.
The eat-in kitchen has custom cabinetry, black granite countertops and new Kitchen Aid stainless steel refrigerator, wall oven and Bosch built-in dishwasher.
Your spacious master bedroom is complete with a large walk-in closet with custom built-ins and recently updated 4-piece master ensuite which is simply gorgeous.
Summers can be spent enjoying your amazing, fully fenced backyard oasis.
53 Cuthbert Crescent is a beautiful midtown home in one of Toronto’s best neighbourhoods. Once you move in you’ll never want to leave.
Main Floor
LIVING ROOM
- Open-concept
- Combined with Dining room
- Western exposure
- 9’1” Ceilings
- Crown moulding
- Oak hardwood floors
- Wall sconces
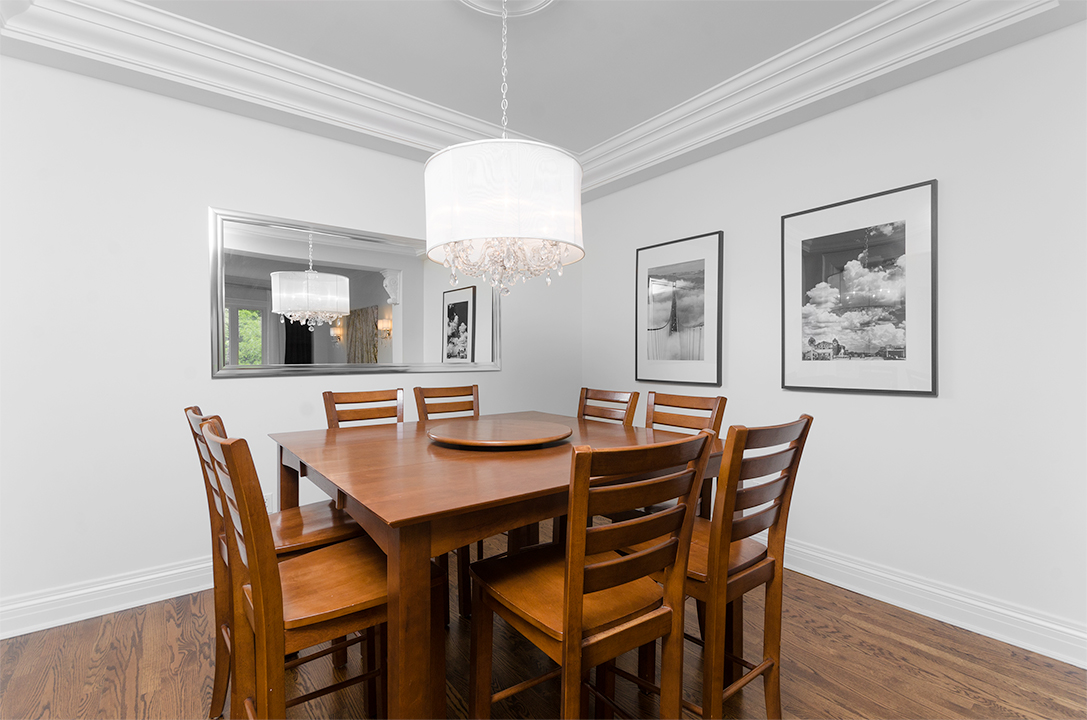
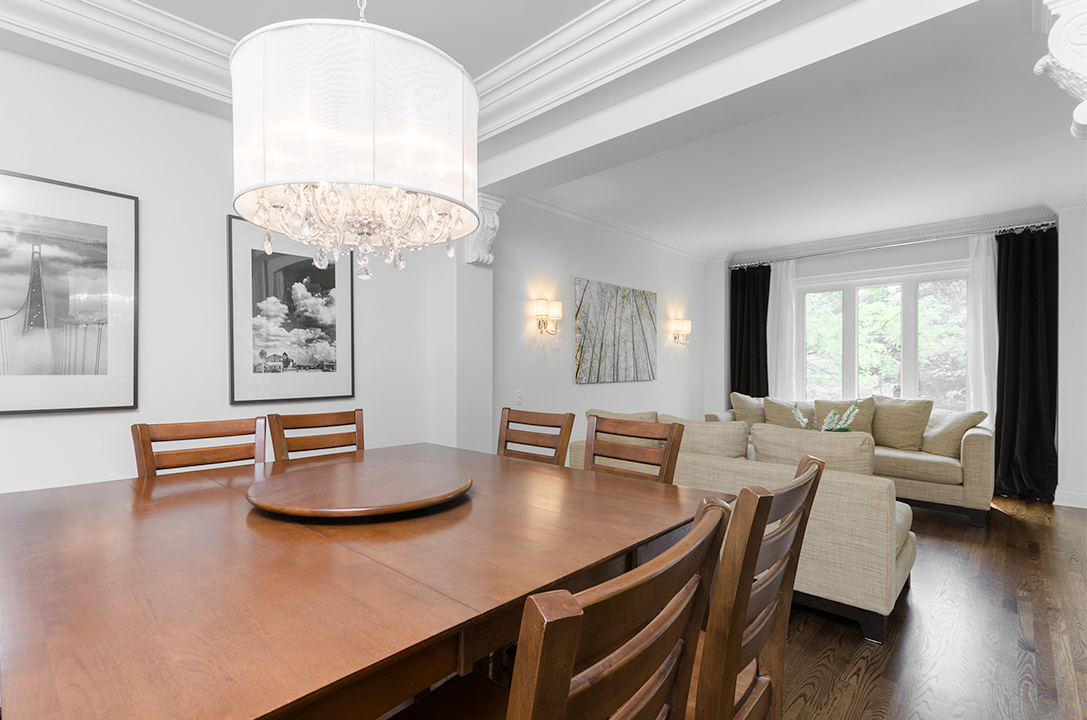
DINING ROOM
- Open-concept
- Combined with living room
- Oak hardwood floors
- Crown moulding
FOYER
- Double coat closet
- Insulated glass door with privacy frosting
- Alarm key pad
- Slate tiled entryway
- 2 LED pot light
EAT-IN KITCHEN
- Open-concept, great layout, eat-in kitchen
- Black granite counters
- Tiled backsplash
- Custom cabinetry
- Gas cooktop and NEW Kitchen Aid Appliances
- Under mounted double sink with Moen faucet
- Great storage
- Valance lighting
- Oak hardwood floors
- 8 LED pot lights
- 6″ baseboards
- Combined with family room
- California shutters
FAMILY ROOM
- Gas fireplace with mantel
- Glass door with transom windows
- Walk-out to private patio
- Oak hardwood floors
- 8 LED pot lights
- 10’ 3” Ceiling height
- Wall mounted TV and bracket
2ND FLOOR
Linen closet, new broadloom and 2 LED pot lights on the landing
MASTER ENSUITE BATHROOM
- Completely renovated 4 piece
- Quartz counter, his & her under mounted sinks, Riobel faucets and custom vanity
- Large glass walk-in shower
- American Standard Dual flush toilet
- Ceramic tile floors
- East-facing window with california shutters
- Fan
- Elegant flush mount fixture
- Mirrors above sinks
2ND BEDROOM
- Double door closet with built-in shelving
- West facing window and curtains
- New broadloom
- 6” baseboards
2ND FLOOR BATHROOM
- Completely renovated 4 piece
- Quartz counter, under mounted sink, Moen faucet and custom vanity
- Tub with tile surround & Brass Craft controls
- American Standard duel flush toilet
- Fan
- 2 LED pot lights
LOWER LEVEL
An abundance of storage along the hallway. Access to private garage via an insulated door.
LOWER LEVEL BATHROOM
- 4 piece
- Tub with tile surround & Brass Craft controls
- American Standard Toilet
- Tile floor
- Fan
LAUNDRY ROOM
- Whirlpool top loading loading washer
- GE front loading dryer
- Laundry sink
BACKYARD
FINER POINTS
- New broadloom on second floor
- Lower level is fully finished
- High efficiency furnace with humidifier
- 34” copper water supply
- Sump pump
- Roof singles in 2013 with transferable warranty
- New Kitchen Aid wall oven, refrigerator and Bosch built-in dishwasher
- Insulated garage door
PUBLIC SCHOOLS
- JK – Grade 6
- Davisville PS (43 Millwood Road)
- Grade 7 – 8
- Hodgson Sr. PS (282 Davisville Avenue)
- Grade 9 – 12
- Northern SS (851 Mt. Pleasant Rd)
- Grade 9 – 12
- North Toronto CI (17 Broadway Ave)
Additional Details of this property
- LEGAL DESCRIPTION
- Part Lot 104 Plan 1789
- LOT SIZE
- 30 feet x 125 feet (narrows at rear)
- HEATING
- Forced air, natural gas
- COOLING
- Central air conditioning system
- ELECTRICAL
- 200 amp service and panel with modern breakers
- TAXES
- $8,267.60 (2014)
- PARKING
- Private drive and built-in garage
- POSSESSION
- To be arranged, 120/150 days
INCLUSIONS
Kitchen Aid gas cooktop with exhaust, new stainless steel Bosch built-in dishwasher, new stainless steel Kitchen aid wall oven, new stainless steel Kitchen Aid refrigerator,Panasonic microwave, Whirlpool washer, GE dryer, all electrical light fixtures, central vacuum system, gas fireplace, custom blinds, new broadloom upstairs, alarm system (monitoring not included), gas burner & equipment, central air conditioning system & equipment. Garage door opener and remotes. Hot water tank (2014). All mirrors in bathrooms.
EXCLUSIONS
Alarm monitoring, chandelier in dining room and 2nd bedroom, Curtains and rods in the family room, living room and master bedroom.
For more information about Davisville Village, contact Jethro Seymour a Top Toronto Midtown Broker


