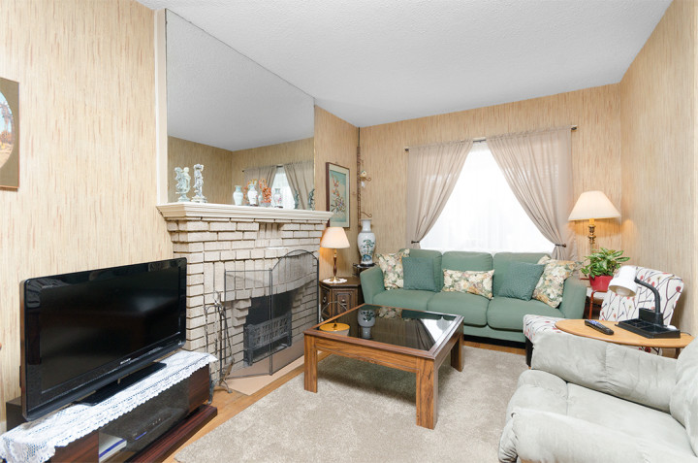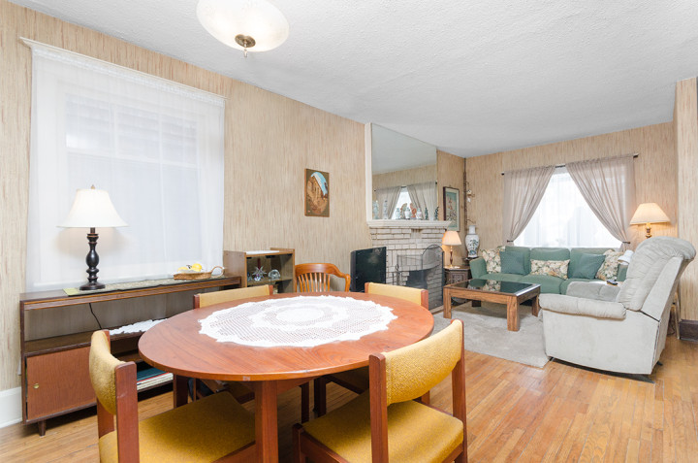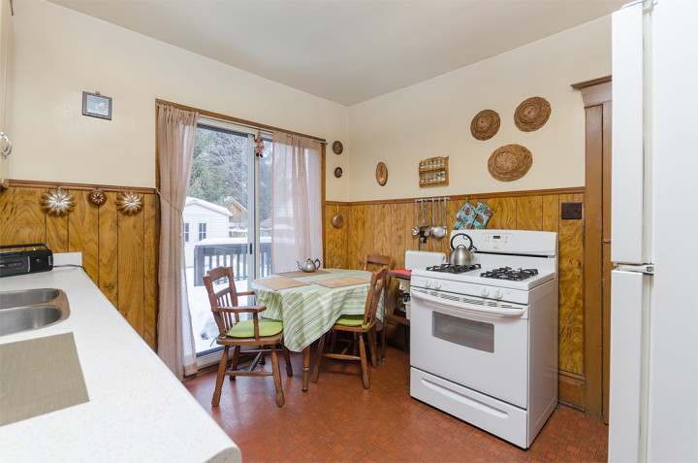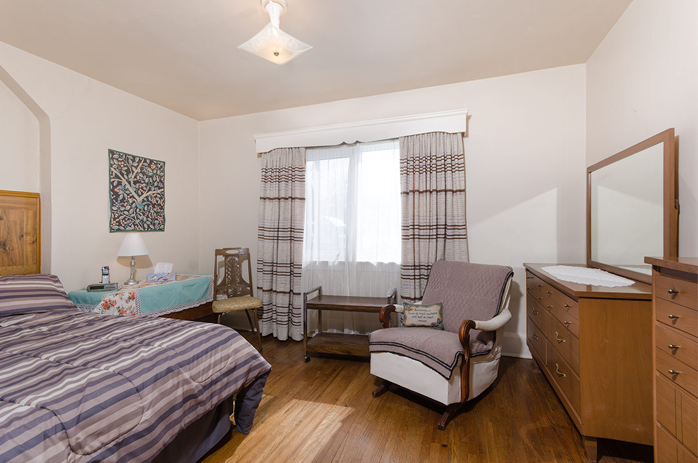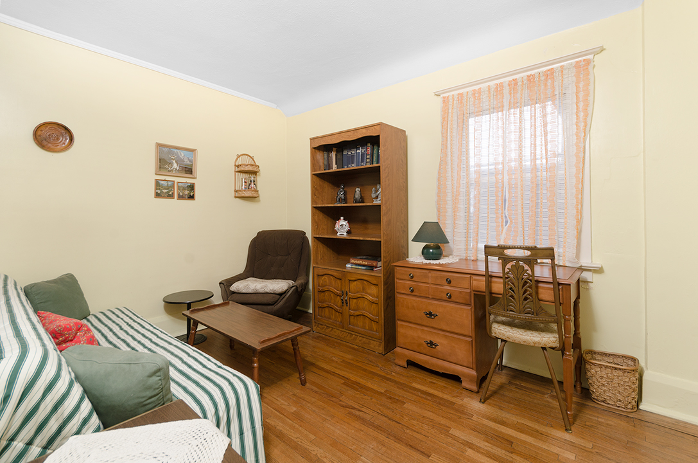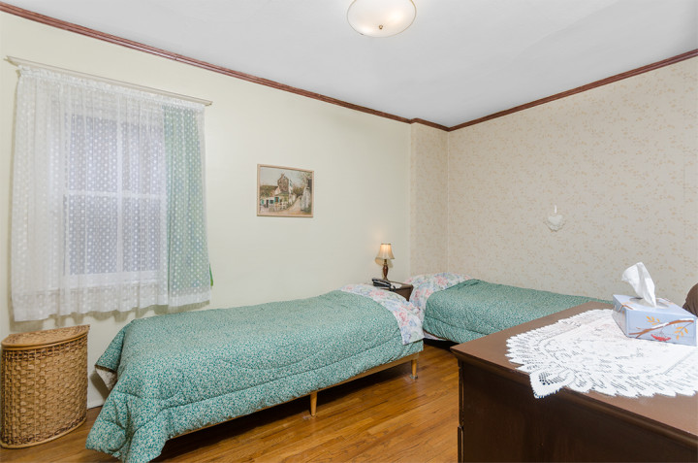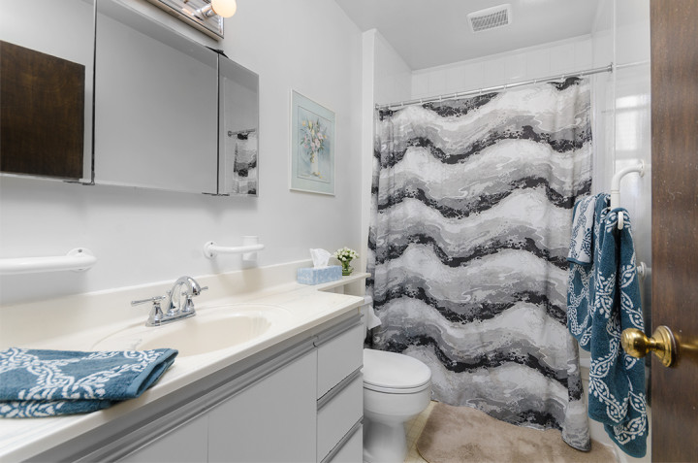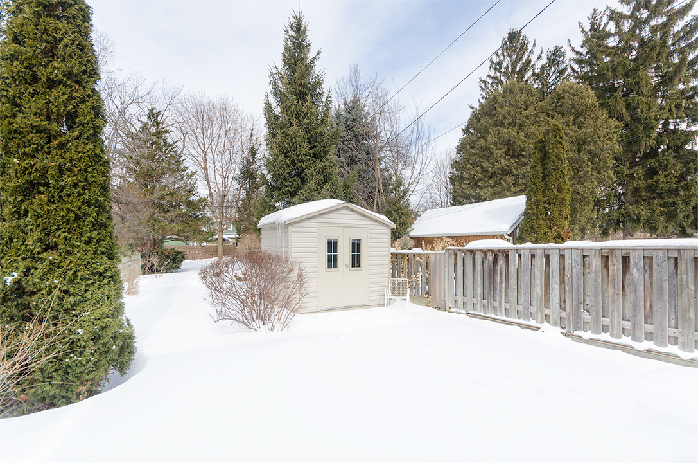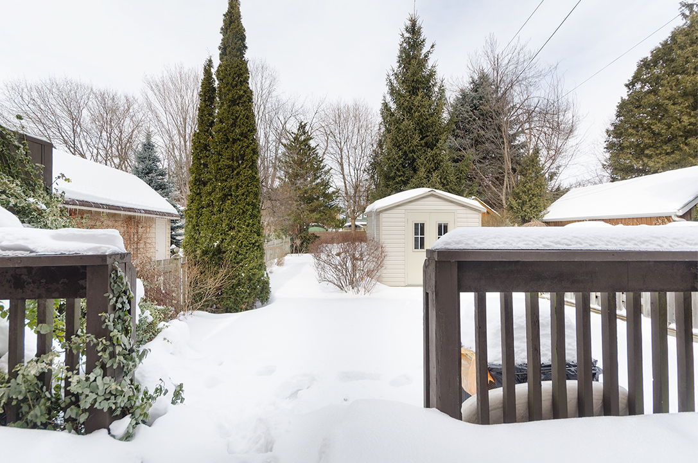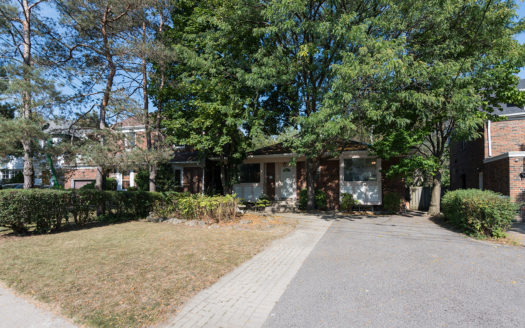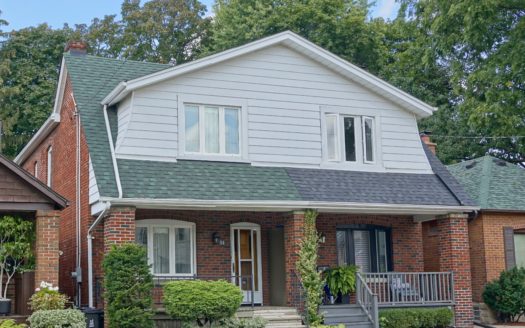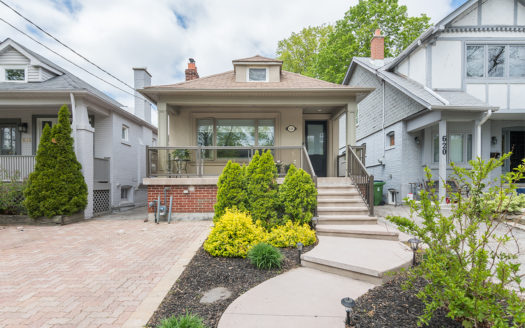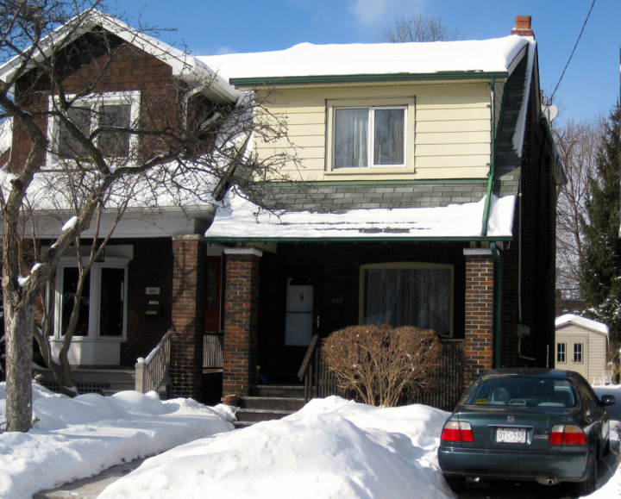 Opportunity knocks in Davisville Village!
Opportunity knocks in Davisville Village!
468 Merton Street is a detached home on a fantastic 21.75’ x 176’ lot and primed for your personal touches and renovations. The home has 3 bedrooms and 1 bathrooms and the open-concept main living space works well for both relaxing and entertaining. Summers can be spent enjoying your lengthly backyard, which boasts 121 feet of private, fenced space.
Davisville Village is a truly walkable neighbourhood just east of Yonge Street. In the warm summer evenings you are a short stroll to fantastic neighbourhood restaurants and shops. On the way, you’ll likely say “Hello” to your new neighbours and friends. Davisville station is minutes away and makes getting downtown a breeze. Driving couldn’t be easier. The main arteries: Yonge, Mt. Pleasant and the Bayview Extension are a short drive away. Living in the heart of Davisville Village is truly midtown at its best.
Family life is well established in Davisville Village. The public and private schools are some of the best the city has to offer. They include Maurice Cody PS, Hodgson Sr. PS. and Northern SS. Nearby private schools include Sunnybrook School, Greenwood, UCC, The York School, St. Clement’s, Branksome Hall and the Toronto French School. Davisville Village also has a high concentration of childcare, mommy and baby programs.
468 Merton is a fantastic opportunity in one of Toronto’s best neighbourhoods. Once you move in you’ll never want to leave.
MAIN FLOOR
LIVING ROOM
- Oak strip hardwood floors
- South facing window
- Combined with the dining room
- Brick fireplace
KITCHEN
- Double Sink
- Linoleum flooring
- Sliding glass doors, walk out to backyard
- Gas stove
- Storage closet
- Stairway to basement
SECOND FLOOR
Backyard
LOWER LEVEL
- Side door entrance
- Unfinished basement
- Storage, utilities & laundry
FINER PONTS & UPGRADES
- Newer windows throughout the home
- 3/4” Copper water supply
- Drains replaced
- Some upgraded wiring and 100 amp circuit breaker electrical panel
- Garden shed and 12’ x 20’ concrete pad (2007)
- 2015 Carson & Dunlop home inspection available
SECOND FLOOR ADDITION FEATURES
- Hall closet
- Skylight
- West facing window
- Oak strip hardwood floors
SCHOOLS
- JK – Grade 6 Maurice Cody PS
- 364 Belsize Drive
- Grade 7 – 8 Hodgson Sr. PS
- 282 Davisville Avenue
- Grade 9 – 12 Northern SS8
- 51 Mt. Pleasant Rd
LEGAL DESCRIPTION
- PLC 1346 Section O Toronto; Part Lot 68 N/S Merton Street Plan M5 Toronto with Easement as per MPAC
LOT SIZE
- 21.75 feet x 167 feet
HEATING
- Mid-Efficiency Forced air furnace (2007), natural gas.
AIR CON
- Central air-conditioning
ELECTRICAL
- 100 amp panel with circuit breakers
TAXES
- $4,959.84 (2014)
PARKING
- Private Dive
POSSESSION
- Late March or early April 2015
INCLUSIONS
- Kenmore Stove
- Maytag refrigerator
- Maytag washer
- Forced air furnace (2007)
- Central air conditioning system
- All electrical light fixtures and window coverings
- Hot water tank (rental)
- Garden Shed
For more information about Davisville Village, contact Jethro Seymour a Top Midtown Broker at 416-712-0767


