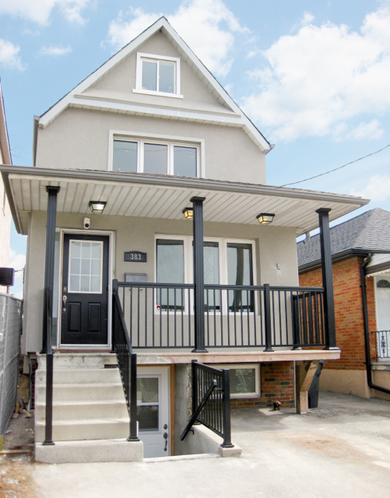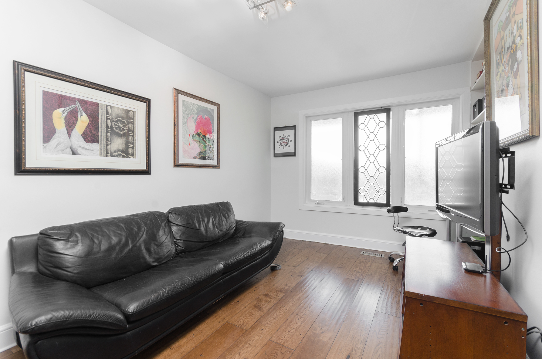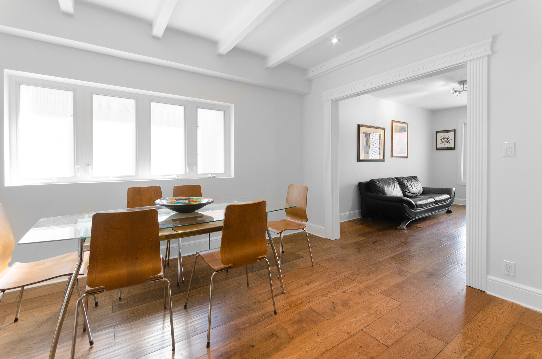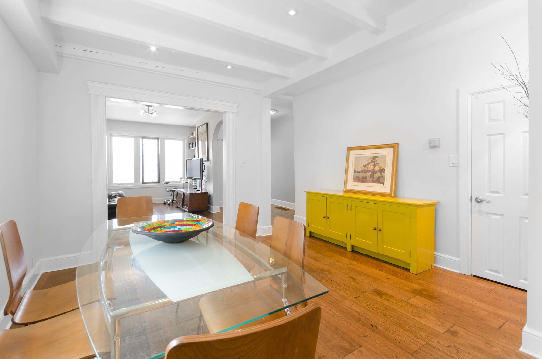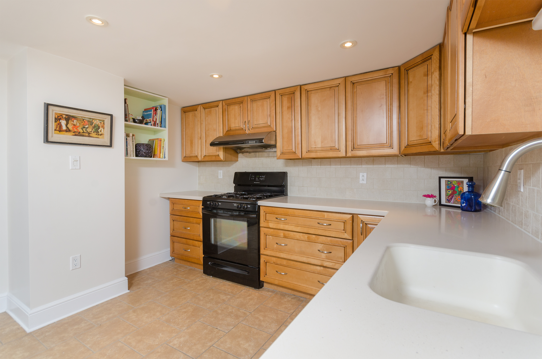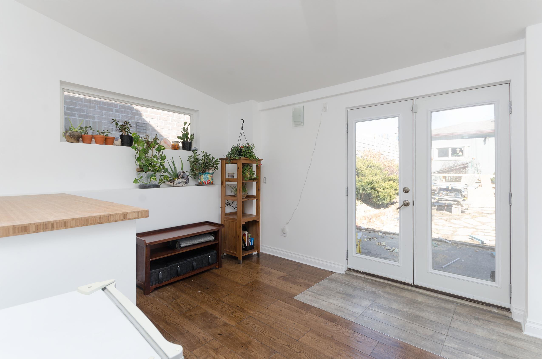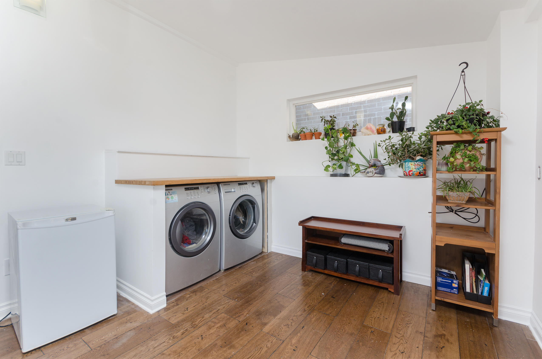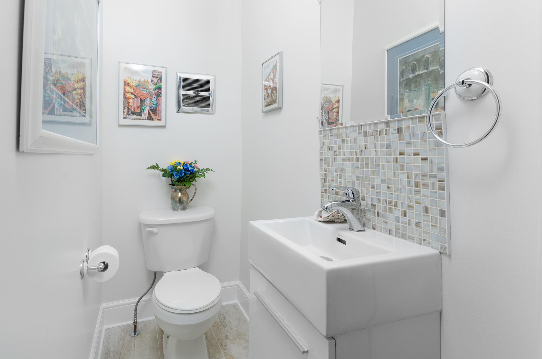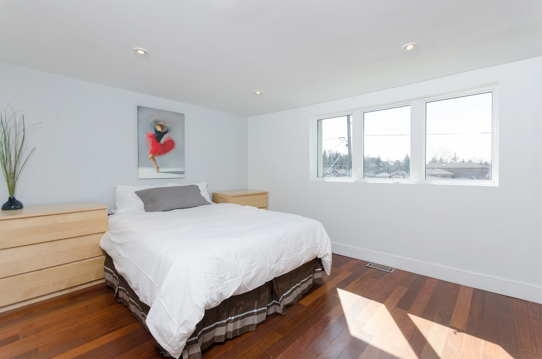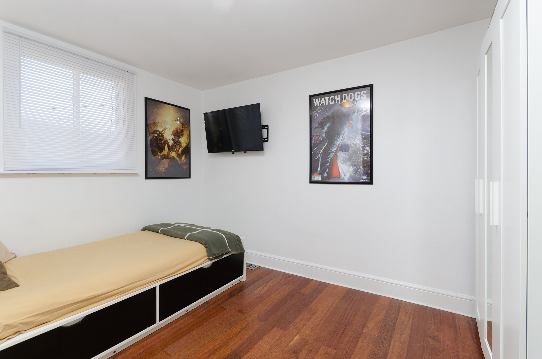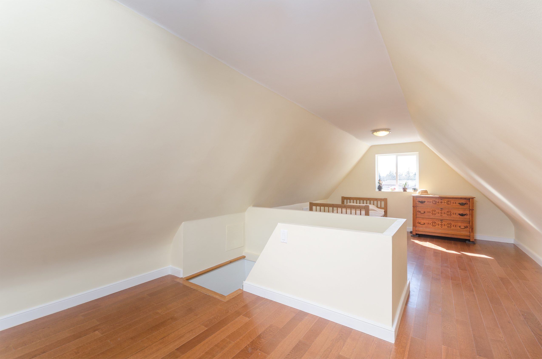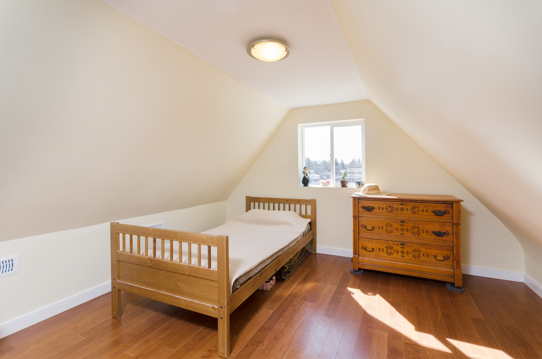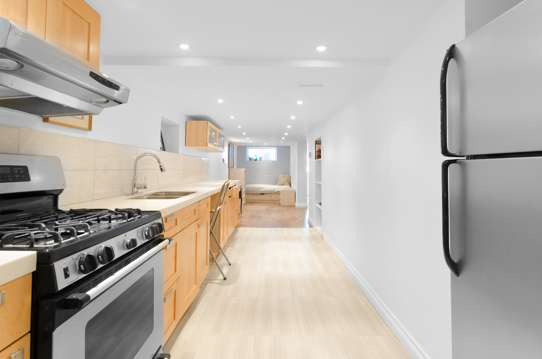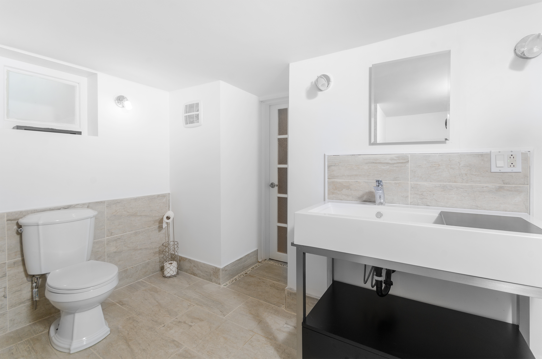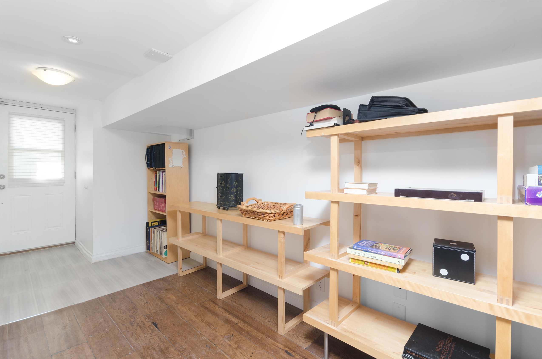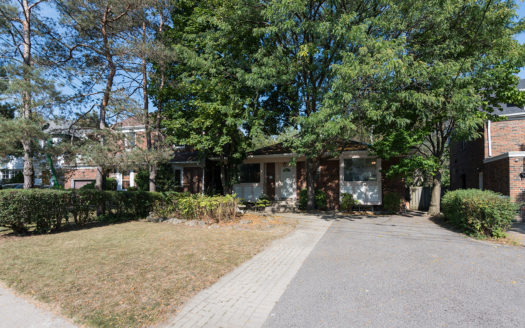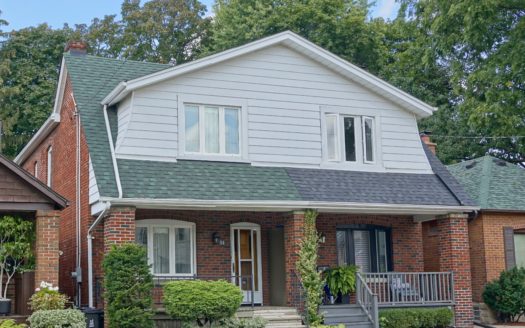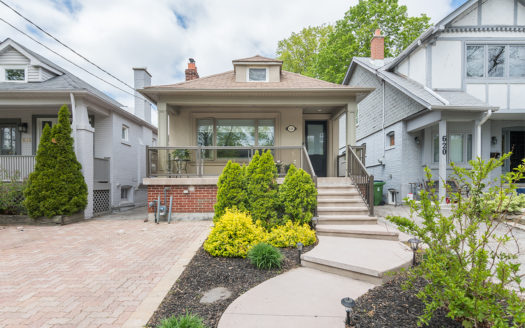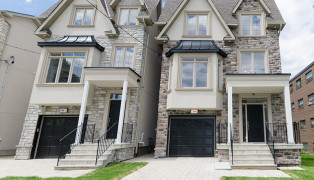Welcome to a fantastic Caledonia – Fairbank home situated in the hub of central Toronto.
Caledonia-Fairbank is welcoming neighbourhood that lies south of Eglinton Avenue West, North of St. Clair Avenue and developed between Dufferin Street and Caledonia Road. The neighbourhood boasts much of its original 1920-1930’s charm as many of the homes have maintained their origins.
Caledonia-Fairbank is full of lovely hills and steep roads. A brand new LRT is currently being developed along Eglinton and will make commuting throughout the central city a convenient and efficient means of transportation. It is important to note that the community maintains several recreational centres, two outdoor community pools and two local shopping centers-one residing on Eglinton and Corso Italia respectively. About ten minutes north of the neighbourhood, the elite Yorkdale shopping duplex is eloquently situated. There are many green spaces as well with two large parks in the heart of the community making summer months for your family readily enjoyable.
383 Nairn has had many renovations and upgrades over the years making it a wonderful family home that reflects the pride of ownership. The home has 3 bedrooms on the second floor and a 4th loft bedroom on the third floor in addition to an amazing in-law suite with heated floors in the basement. The home also boasts a convenient, main floor powder room, plus an open-concept dining and living space that works well for relaxing and entertaining guests. The eat-in kitchen and family sunroom provide ample cabinet space with a walk-out to a private east-facing backyard.
383 Nairn Avenue is a lovely home in a great and quiet neighbourhood; once you move in, you’ll never want to leave.
Main Floor
LIVING ROOM
- Engineering reclaimed oak hardwood floors (Mill Master)
- West-facing frosted windows combined with the dining room
- Built-in shelving
DINING ROOM
- Engineering reclaimed oak hardwood floors (Mill Master)
- 6 Pot lights on dimmer
- South-facing frosted windows
- Hall closet
KITCHEN
- Corian countertop
- Stainless steel appliances
- Maple cabinets
- Lots of cabinet & counter space
- Tile flooring and backsplash
- Walk out to private backyard
- South-facing window
- 7 Pot lights
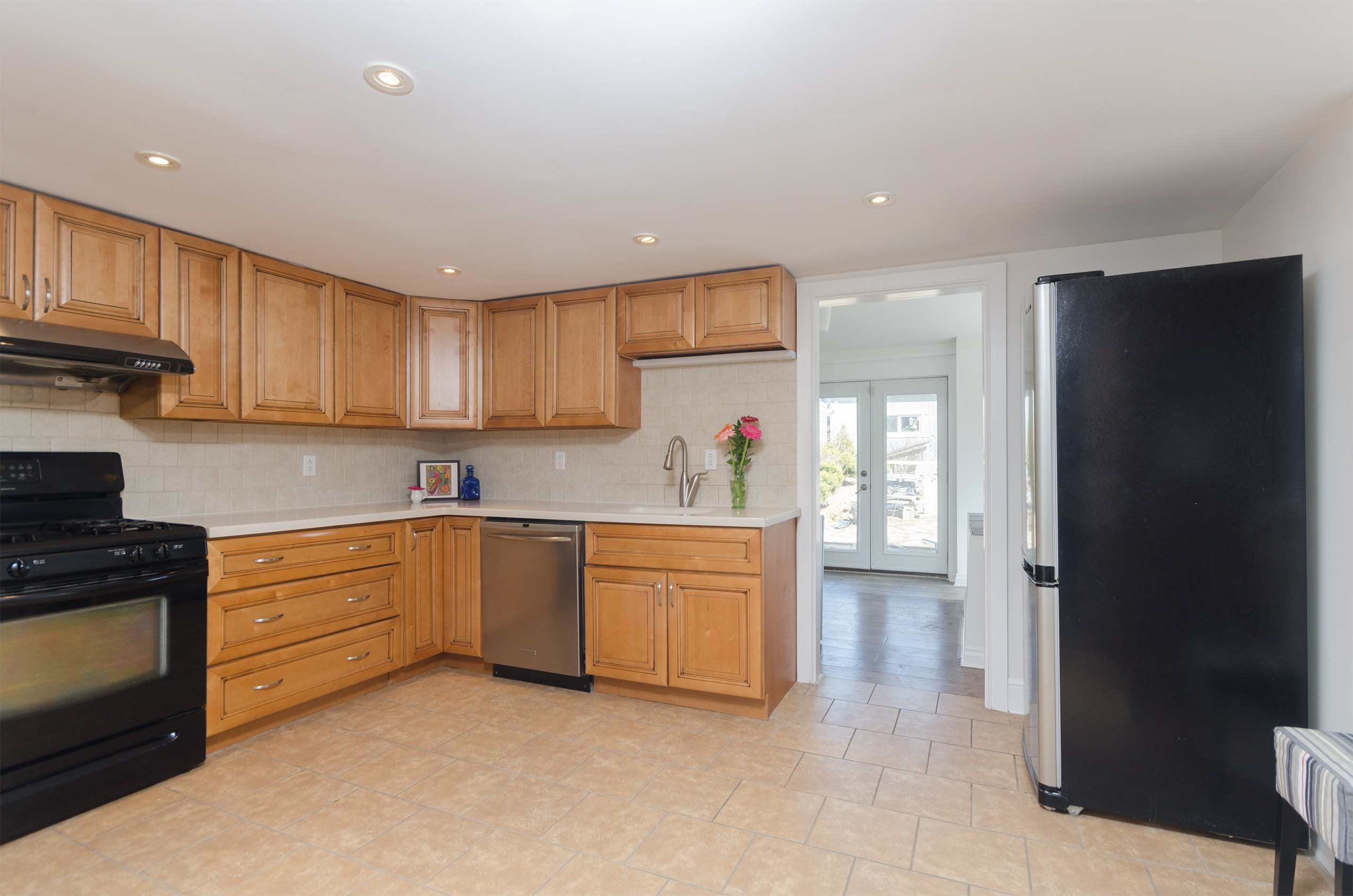
FAMILY SUNROOM
- Oak-plank hardwood floor
- French glass doors walk out to private backyard
- Laundry discretely tucked away
- Stairway to basement
Foyer
- Insulated front door with privacy glass
- Plank tile flooring
- North facing window
Second Floor
FULL BATHROOM
- 4-piece
- Duel flush toilet
- Vessel glass sink and vanity
- Ceramic tiled floor
- Mirrored medicine cabinet
- East-facing window
Third Floor Loft
- Great loft space could be 4th bedroom, office, playroom or closet storage
- Engineered oak hardwood floors
- East & west- facing windows
Lower Level
Completely renovated with 26 pot lights, a separate entrance, and an insulated front door for easy access to the basement.
SECOND KITCHEN
- Heated tile flooring (NuHeat)
- Corian Countertops
- Stainless steel under mounted sink
Maple cabinets with slow close drawers and doors - GE Gas stove, vent fan, GE Fridge
- Tiled backsplash
- 2 windows
- Lots of counter and cabinet space
LIVING
- Plank-tile flooring
- South facing window
MUD ROOM
- Plank-tile flooring
- Window
- Separate entrance with insulated door (2014)
BACKYARD
- Flagstone
- Mature rose bushes
- Mulberry tree (not fruit bearing)
- 2 Juniper bushes & 2 small Pine trees
- Large shed with electricity
- Landscaped
- Gas line for BBQ
FINER POINTS & UPGRADES
- Mechanically upgraded home
- New aluminum porch railing
- Newer windows throughout the home
- Insulated front doors
- Freshly painted
- 3/4“ Copper water supply
- Upgraded 100 amp electrical panel
- Wireless alarm (Alarm Force)
- Newer 25yr roof shingles (2011) with ice & water shield, and thermal blanket
- Updated furnace (2011)
- New eve-troughs and downspouts
SCHOOLS
- JK – Grade 5
- Fairbank Memorial Community School (555 Harvie Avenue)
- JK – Grade 8
- Fairbank Public School (2335 Dufferin Street)
- Grade 9 – 12
- York Memorial Collegiate Institute (2690 Eglinton Ave West)
- Grade 9 – 12
- George Harvey Collegiate Institute (1700 Keele Street)
- JK-Grade 6
- St. John Bosco Catholic school (75 Homesdale Road)
- Pre K-12
- Lycée Français de Toronto (private school – 2327 Dufferin Street)
TRANSPORTATION
- Brand new LRT along Eglinton which is currently under construction.
- TTC runs along Dufferin and Caledonia
More Details of this Property
- LOT SIZE
- 25 feet x 125 feet
- HEATING
- High Efficiency Forced air, natural gas heating and central air-conditioning
- ELECTRICAL
- 100 amp panel with breakers
- TAXES
- $2,761.90 (2014)
- PARKING
- Private drive (2 car tandem parking)
- POSSESSION
- 30/60/90 To be arranged
- INCLUSIONS
- GE gas stove (New 2015)
- Samsung refrigerator
- built-in stainless steel Frigidaire dishwasher
- NuTone exhaust fan
- Samsung front loading washer & dryer
- Basement appliances; Stainless steel GE Profile gas stove, stainless steel GE fridge and stainless steel Allure exhaust fan
- Gas burner and equipment, central air conditioning system
- Existing window treatments
- All electrical light fixtures.
- NuHeat flooring system in basement kitchen and bathroom
- Shed in garden.
- Alarm force security system.
- Rental Items
- Hot water tank
For more information about Faribank-Caladonia, contact Jethro Seymour a Top Toronto Midtown Broker at 416-712-0767


