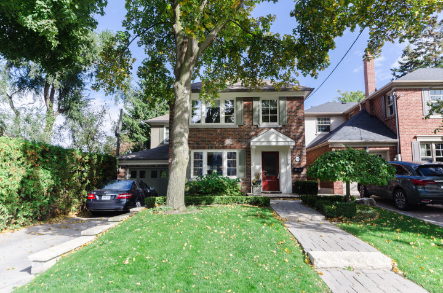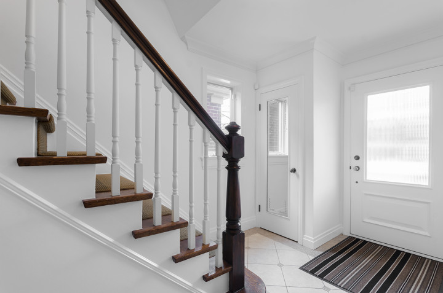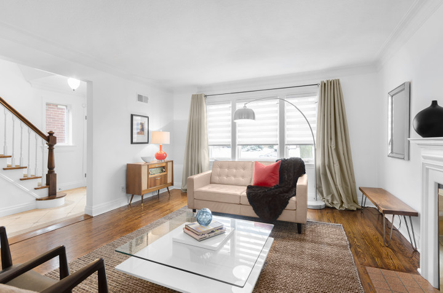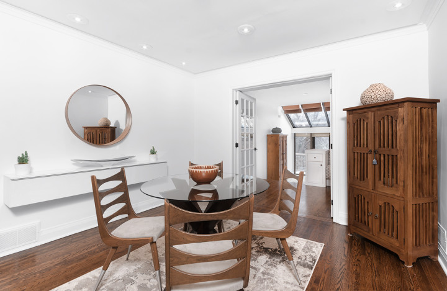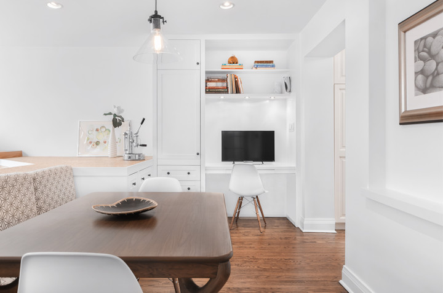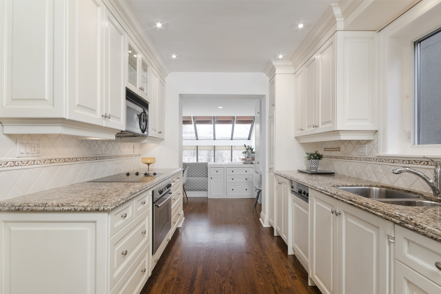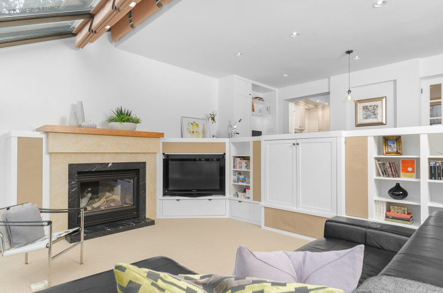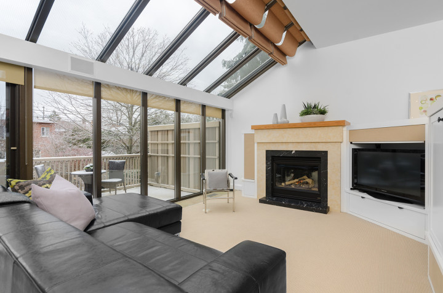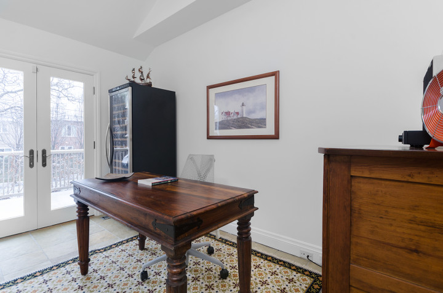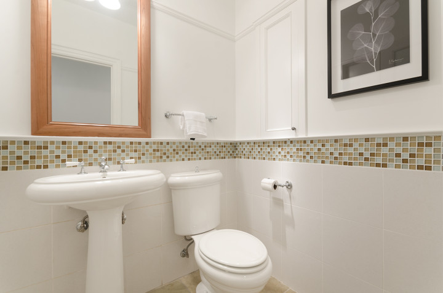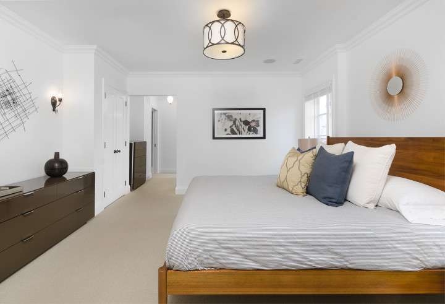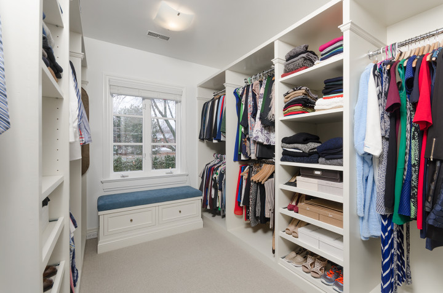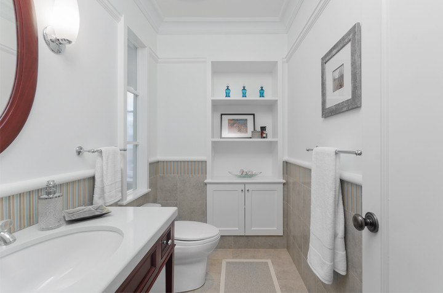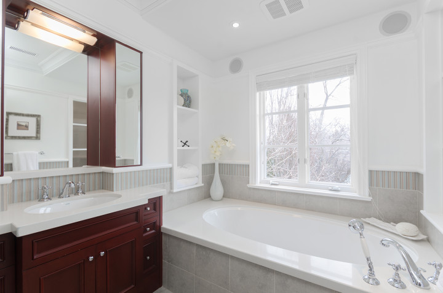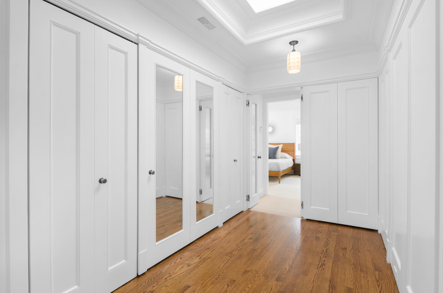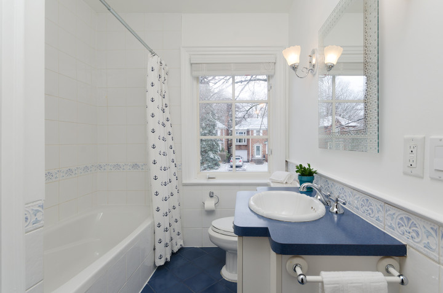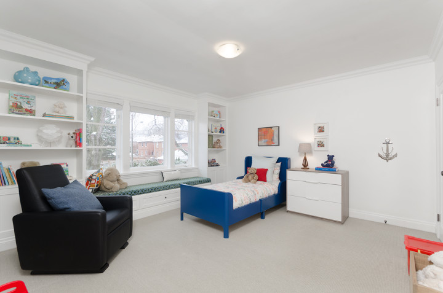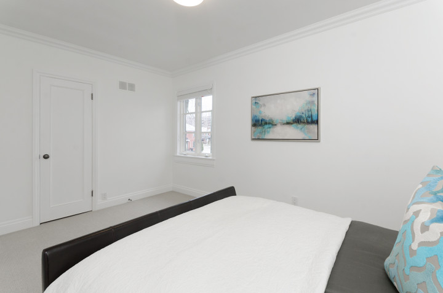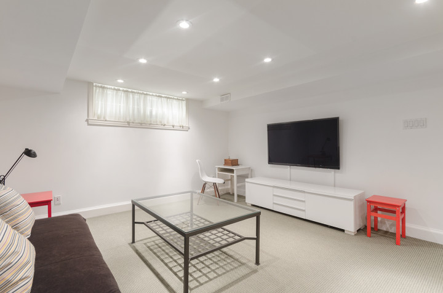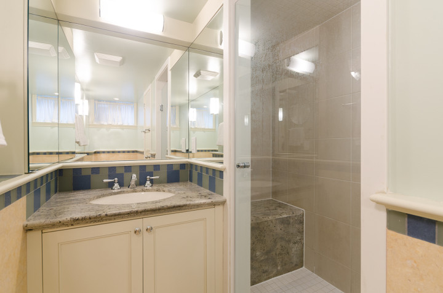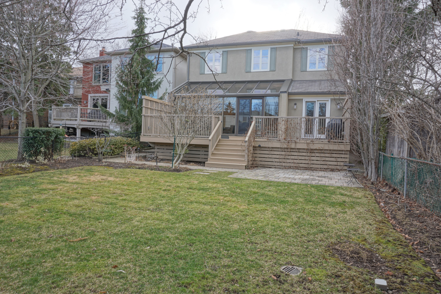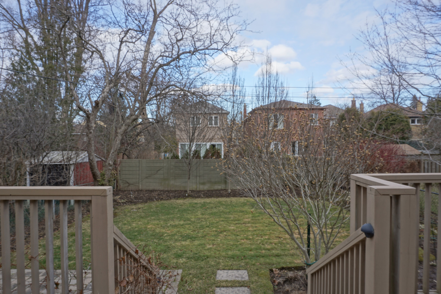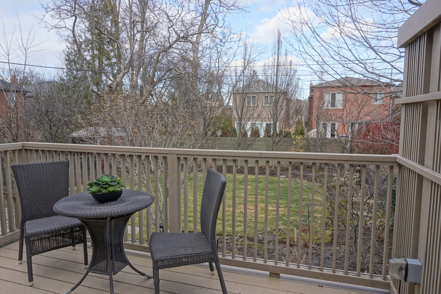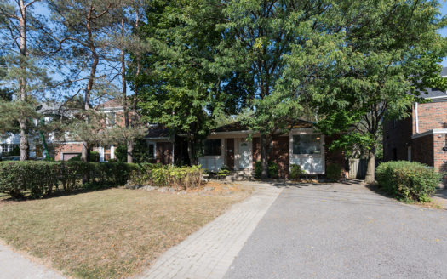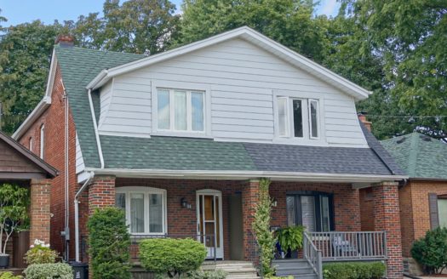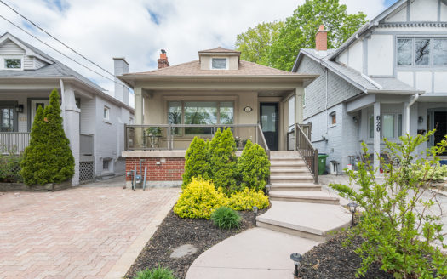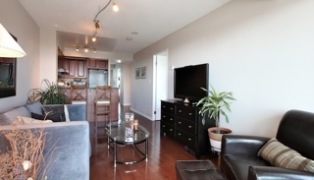Contemporary custom renovation in North Leaside on a rarely available, child friendly, premier street. Tanager is one of Leaside’s most coveted streets. Only a single block long, it is lined with detached homes, mature trees and landscaped front yards.
This home features generously sized principal rooms and large windows which create a welcoming environment. Wide west facing lot with a private driveway and attached garage. An excellent floor plan for family living, working and entertaining. Bright and stylish, this wonderful home offers a symphony of windows, solarium and skylight that provide living spaces awash with natural light.
27 Tanager is an immaculate 3 bedroom, plus office, 4 bathroom home boasting over 3,650 square feet of living space including a fully finished basement. The spacious main floor features: a chef’s kitchen with custom cabinetry; an eat-in breakfast area with banquette; a sunken family room solarium with a gas fireplace; a private office which could be a 4th bedroom, powder room, direct access from the garage and side door.
Your spacious master suite retreat is complete with a large walk-in closet with custom built-in organizers and luxurious ensuite bathroom with spa tub and shower. The sunny upper level also features a second floor laundry room and skylight.
Leaside is a truly walkable neighbourhood between Bayview and Laird. You are a short stroll to fantastic restaurants, shops and an amazing park system. Sunnybrook, Serena Gundy and Wilket Creek, offer walking & biking trails, horse back riding, BBQ areas and much more. On the way, you will likely say “Hello” to your new neighbours. The main arteries: Eglinton, the Bayview extension and the DVP are minutes away. Getting downtown is a breeze via the NEW Eglinton LRT.
Family life is well established in Leaside. The public and private schools are some of the best the city has to offer. The highly desired public school catchment is Northlea Elementary & Middle School and Leaside High School. Nearby private schools include: Greenwood, Crescent, UCC, BSS, St. Clement’s, and the Toronto French School. Raise your family on this safe & happy quiet side street.
Summers can be spent enjoying your expansive deck and amazing, fully fenced backyard oasis. Both the front and backyards have been professionally landscaped. Enjoy this beautiful midtown home in one of Toronto’s best neighbourhoods. Once you arrive, you will never want to leave. North Leaside is midtown at its best.
– MAIN FLOOR –
FOYER
- Wood door with privacy glass
- Tiled mosaic entryway
- Hall closet with original mirrored door
- Southern exposure window
- Crown moulding
- Alarm key pad
- Ceiling light fixture
LIVING ROOM
- 3 Pane picture window with western exposure
- Custom window blinds
- Gas fireplace with original firebox and mantle
- Opens to dining room
- Crown moulding
- Oak hardwood floors
DINING ROOM
- Wall mounted sideboard
- French doors open to breakfast area
- Oak hardwood floors
- Crown moulding
- 11 Pot lights on dimmers
BREAKFAST AREA
- Custom banquette
- Built-in cabinets including desk
- Oak hardwood floors
- Pendant light fixture
- Overlooks sunken family room
- 7 Pot lights
KITCHEN
- Granite counters with beveled edge
- Tiled backsplash
- Custom cabinetry with crown moulding
- Abundance of cabinet storage
- Overlooks family room and landscaped garden
- Amana paneled fridge
- Bosch wall oven
- Miele paneled dishwasher
- Whirlpool ceramic cooktop
- GE Profile built in microwave
- Southern exposure window
- Under mounted Kallista sink with Moen faucet and soap dispenser
- Valance lighting
- Glass paned door leading to side entrance and basement
- Oak hardwood floors
- 8 Pot lights
FAMILY ROOM
- Solarium with wall to wall, floor to ceiling windows
- Stone tile floor
- Custom vertical roller blinds
- Electric Roman ceiling blinds
- Custom built-in library and entertainment system
- Gas fireplace and wood and marble mantel
- Walk-out to large private deck and stunning backyard
- In wall speakers
- Vaulted ceiling
- Neutral broadloom
GARAGE ENTRYWAY
- Insulated metal door to garage
- Heated (EasyHeat) stone tiled floor
- Double door coat closet
- Ceiling light fixture
- 3 Pot lights
- Alarm key pad
OFFICE
- Heated (EasyHeat) stone tiled floor
- French doors with screen
- Walk-out to deck
- 9’8” ceiling height
- Ceiling light fixture
POWDER ROOM
- Kohler pedestal sink
- Kohler toilet
- Heated (EasyHeat) stone tile floor
- One pot light and one wall light
- Mosaic glass tile wall accent
- Vent fan
– 2ND FLOOR –
MASTER BEDROOM RETREAT
- French door entry with privacy glass
- Alarm key pad
- Two eastern exposure windows with blinds
- Neutral broadloom
- Entertainment system closet
- Two wall sconces
- Custom built-in shelving and storage
- Crown moulding
- Ceiling light fixture
- In ceiling speakers
- 3 Pot lights
WALK-IN CLOSET
- Built-in closet organizers and shelving
- Custom built banquette
- Solid wood pocket door
- Western exposure window with blind
- Neutral broadloom
- Double ceiling light fixtures
- Wall mounted mirror
MASTER ENSUITE WATER CLOSET
- Toto one-piece toilet with slow close toilet seat
- Heated (EasyHeat) tile floor with granite slab accent
- Custom built-in shelves and storage
- Under-mounted Cesame sink, stone counter and vanity
- Double wall sconce
- Vent fan
- Pencil glass tile accents
- Crown moulding
- Ceiling pot light
MASTER ENSUITE SPA BATHROOM
- BainUltra soaker tub with bubbler, shower wand and stone top
- Rain shower with wand, tile surround, with glass door and ceiling light
- Heated (EasyHeat) tile floor with granite slab accent
- Custom built-in shelves and storage
- Under-mounted Cesame sink with stone counter
- Double wall sconce
- Vent fan
- Vanity with mirrored cabinetry
- Pencil glass tile accents
- Crown moulding
- Eastern exposure window with blinds
- Double ceiling pot lights and in wall speakers
UPPER LANDING
- Sky light
- Wood and mirrored paneling
- Linen closet
- Storage closet with bi-fold doors and wire shelving
- Oak hardwood floors
- Southern exposure window
- 2 Ceiling light fixtures
- 4 Pot lights
- Crown moulding
2ND FLOOR BATHROOM
- Completely renovated 4 piece
- Western exposure window with blinds
- White shell toilet with slow close toilet seat
- White bath tub
- Vent fan
- Storage cupboard
- White shell sink with vanity
- Blue tiled floor
- White tile surround with blue accent
- Two wall sconces
- Ceiling light fixture
LAUNDRY ROOM
- Kenmore stacked front loading washer and dryer
- Under mounted sink with Moen faucet and stone counter
- Built-in shelving and cabinets
- Bi-fold and mirrored door
2ND BEDROOM
- Two closets with built-in shelving
- Western exposure picture window with blinds
- Neutral broadloom
- Custom shelving with cabinets
- Built-in banquette with storage
- Crown moulding
- Ceiling light fixture
- Alarm key pad
3RD BEDROOM
- Northern exposure window and blind
- Neutral broadloom
- Crown moulding
- Closet
- Ceiling light
– LOWER LEVEL –
- Side door entry
- Wall mounted light
- Broadloom on stairs
RECREATION ROOM
- 10 Pot lights
- Neutral broadloom
UTILITY ROOM
- Tiled floor
- Northern exposure window
STORAGE ROOM
- Built-in storage closets
- Double laundry sink
- Storage under stairs
- Southern exposure window
- Neutral broadloom
- Easily add a second laundry
LOWER LEVEL BATHROOM
- Tiled shower with bench and glass door
- Toto one-piece toilet
- Under-mounted sink with stone counter, mirrored backsplash and medicine cabinet
- Mirrored wall
- Tile floor
- Southern exposure window
- Vent fan
- Two wall sconces
– BACKYARD –
- Large private deck with electricity with accent lighting
- Fully fenced and professionally landscaped
- Interlocking stones
- Grass for play
- Trees for privacy
- Flowerbeds for beauty
- Accent tree lighting
- Underground irrigation system
FINER POINTS
- Extensively renovated home with a spectacular family room
- Heated tile floor in the main floor powder room and office
- Heated master bathroom tile floors
- Sunken solarium family room with electric ceiling blinds
- Solarium glass walls were recently resealed
- In ceiling speakers in the master bedroom and family room
- Uniform door hardware throughout the home
- Solid wood doors throughout the main and second floors
- 2 Gas fireplaces
- Beautiful custom built-ins throughout the home
- 2nd Floor laundry
- 3,667 square feet of living space
- Large deck off of the family room and office
- Professionally landscaped front and back yards
- Large tree in front for privacy
- Beautiful outdoor accent lighting in front and back
- Lower level is fully finished
- 1’ Copper water supply
- Upgraded PVC drains with cleanouts
- 2 Nest thermostats
- Metal garage door
- Prewired electrical panel hookup for supplemental emergency generator
PUBLIC SCHOOLS
JK – Grade 8
- Northlea Elementary & Middle School (305 Rumsey Road) (including French immersion program)
Grade 9 – 12
- Leaside High School (200 Hanna Road)
Additional Information of this property
LOT SIZE
- 37.67 feet x 133.5 feet
HEATING
- Two forced air, natural gas high efficiency furnaces
COOLING
- Two central air conditioning systems
ELECTRICAL
- 100 amp service. Panel s with breakers
TAXES
- $9,005.08 (2015)
PARKING
- Private drive with attached garage
POSSESSION
- To be arranged, 60/90 days
For more information about Leaside, contact Jethro Seymour a Top Toronto Midtown Broker


