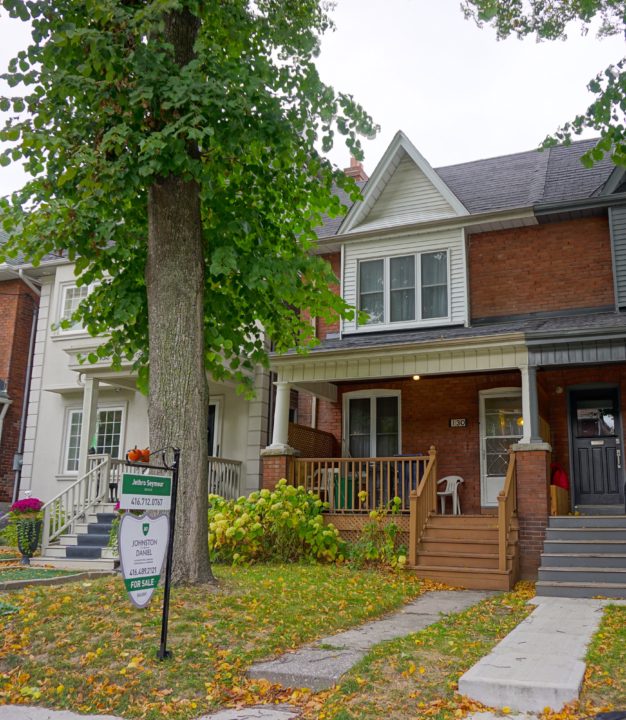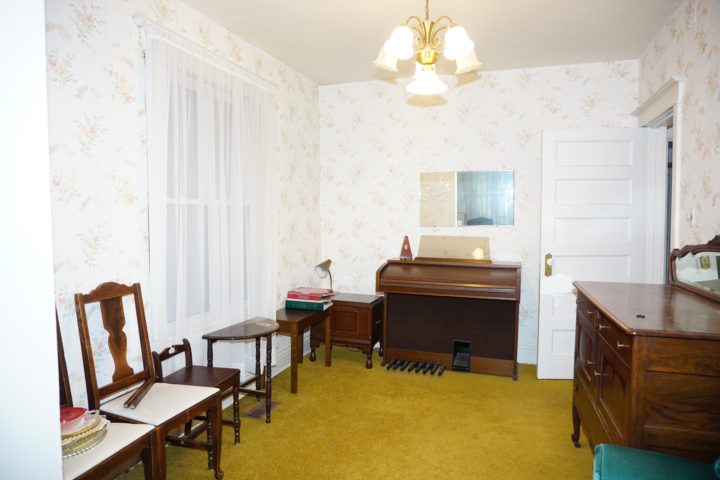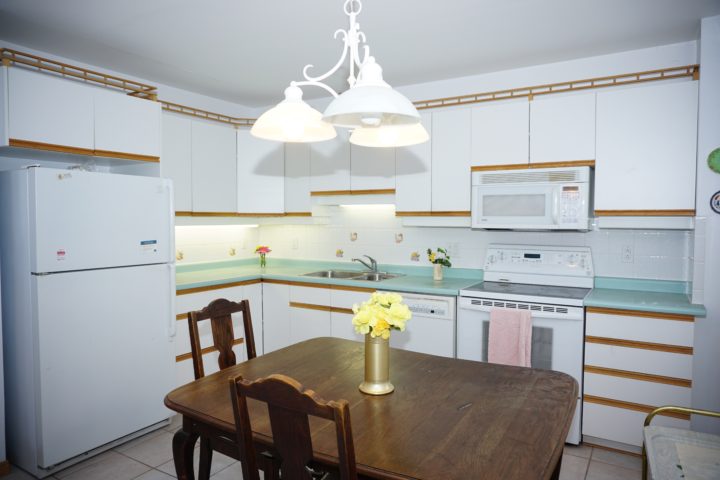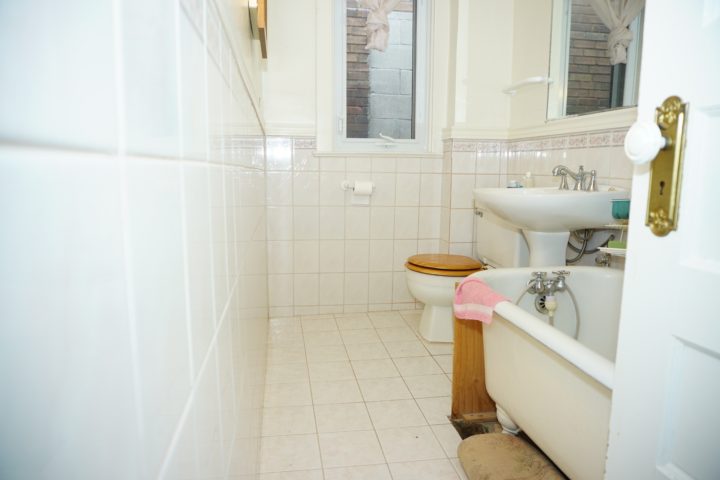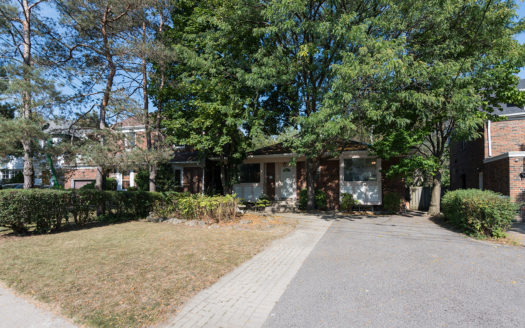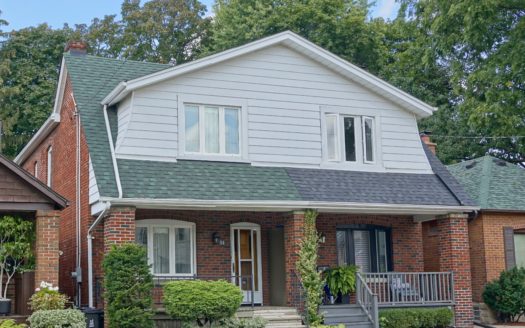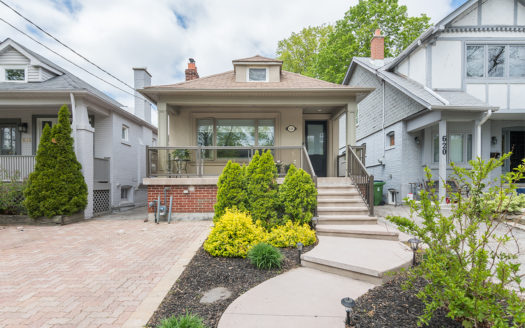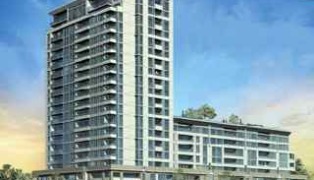A Great Opportunity in Wychwood is Waiting for You!
Welcome to 130 Ellsworth Avenue, located in one of Toronto’s best neighbourhoods.
Situated close to the famed Wychwood Barns, this 2-storey, 3 bedroom, 2 bathroom semi-detached home is waiting for your personal touches. The home features good sized rooms, a main floor powder room, and laneway access to your private, detached garage.
Originally a streetcar maintenance facility over a century ago, Wychwood Barns has developed into a favourite spot for many Torontonians and their families. The community centre and park is stretched along 60,000 sq. ft. of land and contains a public green space, farmer’s market, and a greenhouse, amongst other great amenities. Wychwood Barns has become integral to Toronto’s cultural identity, turning the surrounding area into a highly sought after place to live.
MAIN FLOOR
LIVING ROOM – 12’3” X 10’6”
- Decorative fire place, non-functioning
- South-facing window
- Broadloom
- Mirror over fireplace
- Walk-through to dining room
DINING ROOM – 12’2” x 9’6” (8’8” height)
- Chandelier style light fixture
- Broadloom
- Walk-through to living room
- West-facing window
HALLWAY
- Parquet flooring
- Carpeted stairs
EAT-IN KITCHEN – 11’0 x 14’7” (8’1” height)
- White tile flooring
- Chandelier
- Tile backsplash
- Stainless steel sink
- Oak trim and baseboards
- North-facing window
- Microwave, stove, fridge and dishwasher
- Walk out to mudroom with powder room
MUDROOM – walkout to backyard
POWDER ROOM – 2’10” x 6’7” (6’9” height)
- White tile
- Toilet, sink
- North-facing window
- Off of kitchen
SECOND FLOOR
UPSTAIRS HALLWAY
- Oak-strip hardwood flooring
- Closet
- Wall sconce
MASTER BEDROOM – 15’3” x 10’11” (7’10”height)
- South-facing window, extended 1’5”
- Broadloom
- Ceiling fan w/ light
- Closet
- Coal fireplace
SECOND BEDROOM – 9’5” x 10’5” (7’11” height)
- Wall sconce
- Closet
- Oak strip flooring
- West-facing window
- Baseboards
THIRD BEDROOM (with walk out to sunroom) – 8’10” x 15’4” (7’11” height)
- Broadloom
- Ceiling light fixture
- Closet
- North facing window
SUNROOM – 6’1” x 9’3”
- Exposed brick wall
- North and west facing windows
- Linoleum flooring
SECOND FLOOR BATHROOM – 4’8” x 9’5” (7’11” height)
- Claw foot tub
- Pedestal sink
- Toilet
- West-facing window
- Wall sconce
- Tile flooring
- Mirror over sink
LOWER LEVEL
BASEMENT – 37’4” x 14’7” (6’3” height)
- Unfinished
- PVC drain for powder & Cast iron stack
- Concrete laundry sink
- Washer and dryer
SCHOOLS
JK – Grade 6 Hillcrest Community School 44 Hilton Avenue
(Note: Includes a full-time music program, a swim program and a co-op day care)
JK – Grade 6 McMurrich Junior Public School 115 Winona Drive
Grade 7 – 8 Winona Drive Senior Public School 101 Winona Drive
Grade 9 – 12 Oakwood Collegiate Institute 991 St. Clair Ave. W.
LOT SIZE 18.08 Feet x 101 Feet
PROPERTY TAX $4,045.28
HEATING Forced air gas furnace
PARKING Laneway access to one car garage
POSSESSION 60 to 90 Days
To book your private showing or inquire about price, call Jethro directly at 416-712-0767


