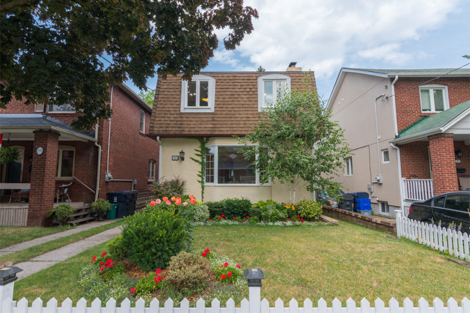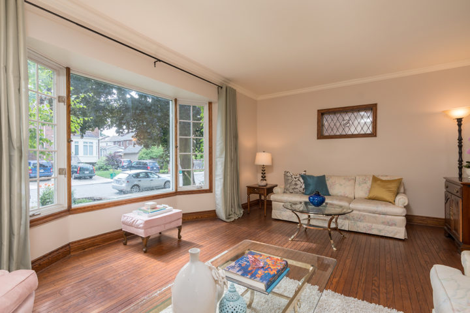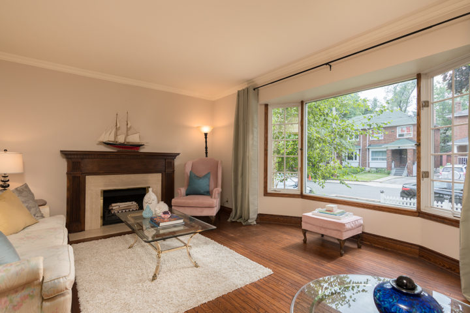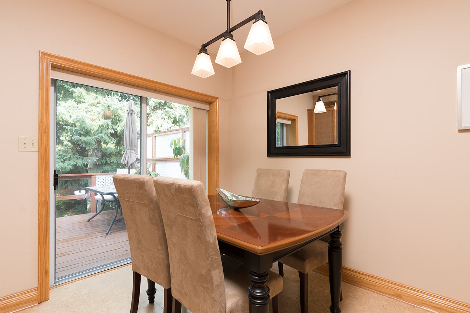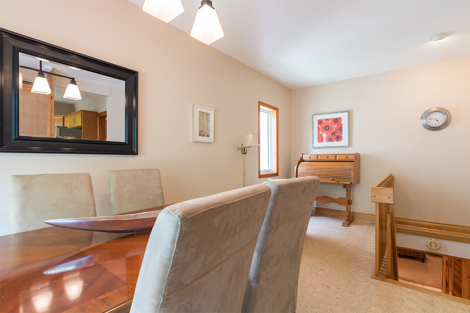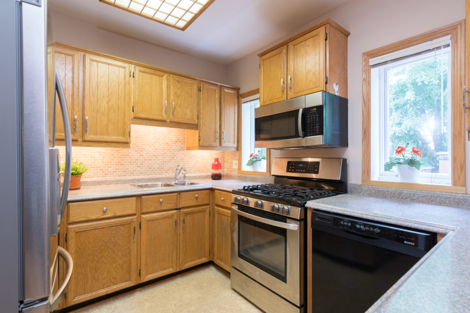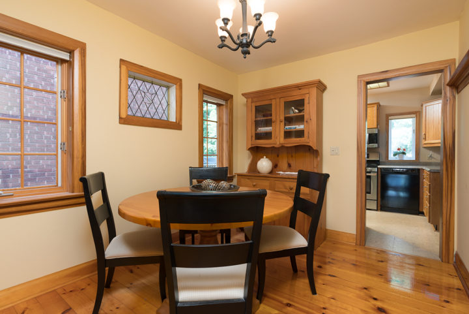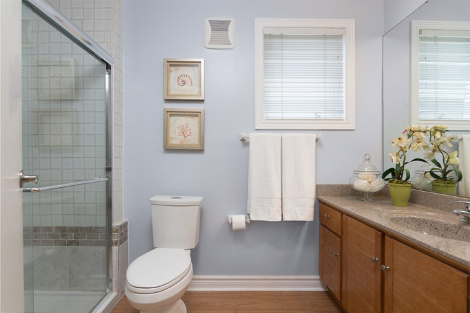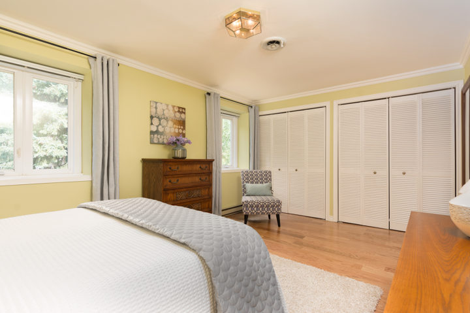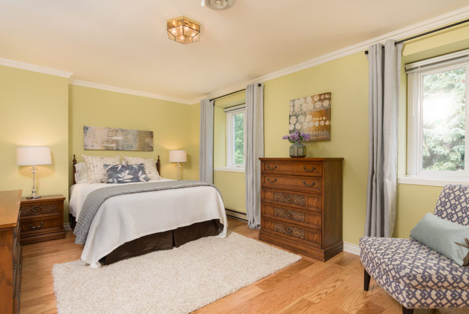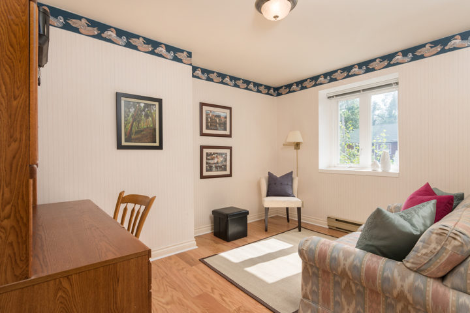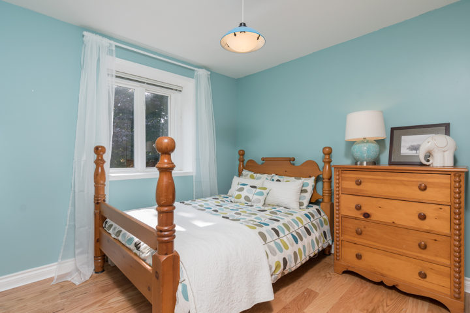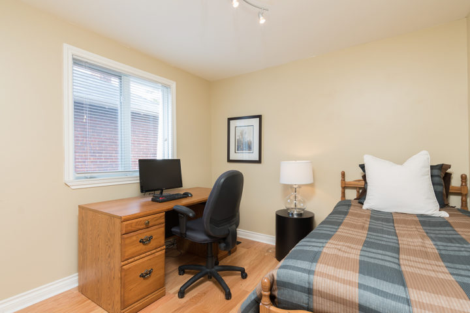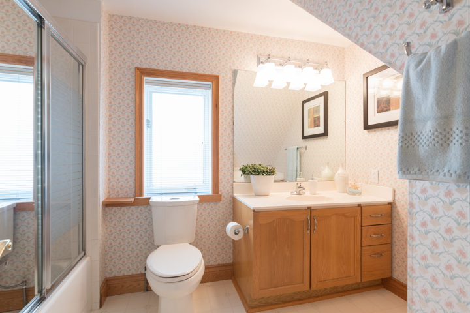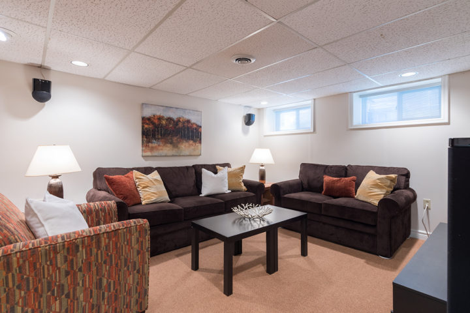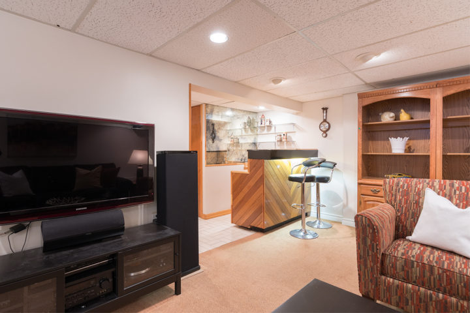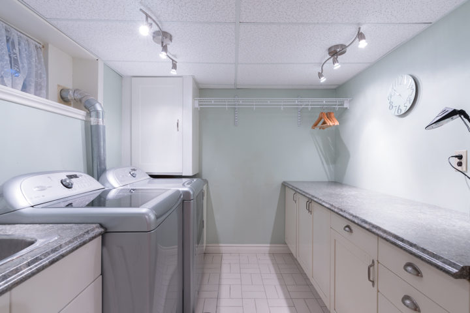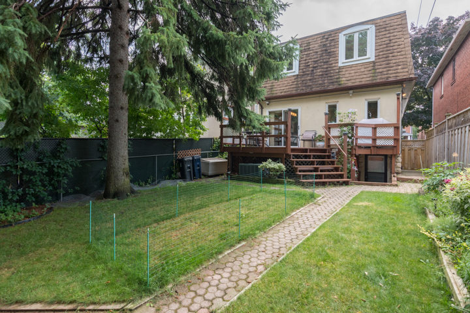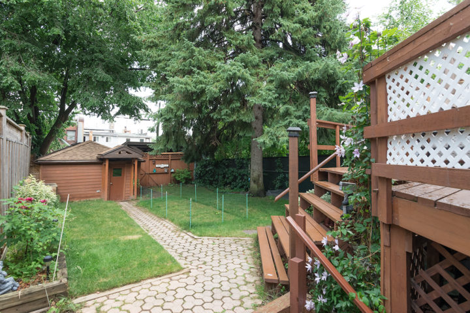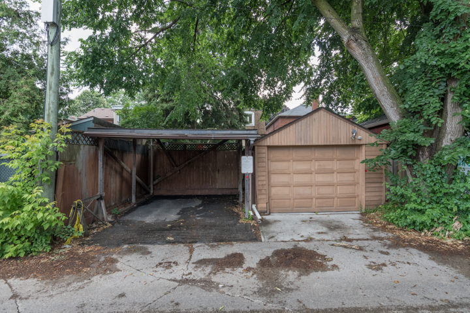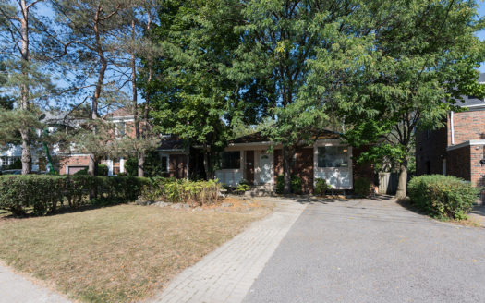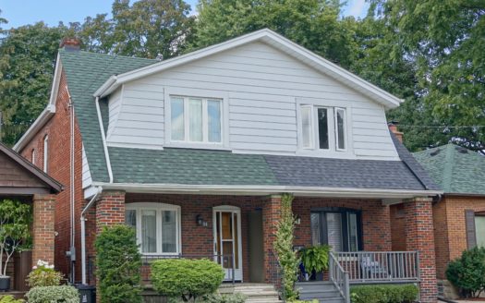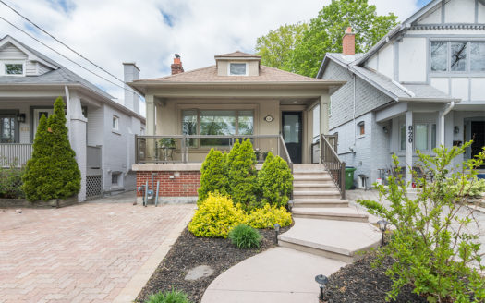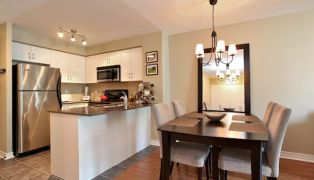Opportunity knocks in Davisville Village!
Completely renovated home on a child friendly street. Only a single block long, Gresham is lined with traditional homes, mature trees and landscaped front yards.
Well maintained home with many original features: leaded glass windows, gumwood trim and French doors. Generously sized principal rooms and windows create a welcoming environment. A rare garage plus carport are well suited to a busy multi-car family. An excellent floor plan for family living, working and entertaining.
57 Gresham is a 4 bedroom, 3 bathroom home boasting 2,636 square feet of living space including a fully finished basement with abundant storage. The sunny spacious main floor features: a chef’s kitchen with custom cabinetry; an eat-in breakfast area with walk-out to a private deck and patio.
Davisville Village is a truly walkable neighbourhood between Yonge and Bayview. On warm summer evenings you are a short stroll to fantastic neighbourhood restaurants, gelato parlours and shops. On the way, you’ll likely say “hello” to your new neighbours and friends. Walk to the TTC subway in 15 minutes. Davisville or Eglinton station make getting around a breeze. Driving couldn’t be easier. The main arteries: Yonge, Mt. Pleasant and the Bayview extension are minutes away. Living in the heart of Davisville Village is truly midtown at its best.
Family life is well established in the village. Maurice Cody PS is one of midtown’s highly sought after public schools, as is Hodgson Sr. PS. Nearby private schools include UCC, The York School, St. Clement’s, Branksome Hall and the Toronto French School. Davisville offers a high concentration of childcare, mom and baby programs.
57 Gresham is a fantastic opportunity tucked away in one of Toronto’s most sought after neighbourhoods. Once you arrive, you’ll never want to leave.
– Main Floor –
LIVING ROOM
- French doors with brass hardware
- North-facing leaded glass window
- West-facing Lockwood windows, 9′ bay with 2 casements with mullions
- Marble wood-burning fireplace with Heatilator
- Willow mantle
- Oak base and window trim
- 3/4” T&G V-groove oak floors & oak baseboard
- Crown moulding
DINING ROOM
- Two North-facing Ponderosa pine Lockwood casement windows with custom pine mullions
- North-facing leaded glass window
- 3/4” T&G pine custom milled full length plank floors
- 5” pine baseboards, gumwood cord around
- Gumwood door frames and window casements
- Gumwood plate rail to display plates/pictures
KITCHEN
- East-facing windows
- LG stainless-steel gas range
- LG stainless-steel fridge & freezer
- Double stainless-steel sink with faucet & side sprayer
- Kenmore black built-in dishwasher
- GE built-in microwave with exhaust hood
- Lazy Susan corner cabinet organizer
- Tray organizer cabinet
- Double roll-out pots and pans cabinet
- Oak cabinets with valance lighting
- Neutral ceramic ‘subway tile’ backsplash
- TORLYS cork tile floor
- Beveled neutral counters
- Large oak ceiling light fixture
EAT-IN KITCHEN & DEN
- Large South-facing pine trimmed casement window
- Walk-out to large East-facing deck
- Ample space for a home office
- Oak staircase to basement with ceiling light
- TORLYS cork tile floor
- Wall light fixture
MAIN FLOOR BATHROOM – 4 piece
- South-facing window with privacy frosted glass
- American Standard dual flush toilet
- Tub with glass sliding door and tile surround
- Moen faucet and shower head
- Wall mounted mirror and light fixture
- Neutral cultured marble sink
- Oak storage cabinetry
- Additional vanity cabinet
- Vent fan
- Oak baseboard
- GFI-protected electrical outlet
- Linoleum floor
FOYER
- Front door flanked by transom windows
- Oak trim throughout
- TORLYS engineered oak hardwood flooring
- Programmable timer for vestibule light
- Hall closet with bi-fold door
- Brass ceiling light fixture
– UPPER FLOOR –
- Solid oak staircase and railing
- Large South-facing casement landing window
- Ceiling fan with light
- Engineered hardwood floors
- Ceiling light fixtures
- Auxiliary (emergencies only) front and rear bedroom baseboard heaters with thermostats
MASTER BEDROOM
- Two double East-facing casement windows
- Two double closets with bi-fold doors, built-in wire shelving & lighting
- Ceiling light fixture
- Crown moulding
- Oak Mercier engineered hardwood floors
SECOND BEDROOM
- West-facing windows
- Oak Mercier engineered hardwood floors
- Double closet
- Ceiling light
UPPER LEVEL BATHROOM – 3 piece
- American Standard dual flush toilet
- Walk-in shower with sliding glass doors
- Tile surround
- Moulded cultured marble sink and Moen faucet
- Vanity cabinet
- Wall mounted mirror and light
- South-facing window
- Vent fan and insulated light
- Linoleum flooring
WALK-IN LINEN & STORAGE CLOSET
- Wire shelving
- Ceiling light
- Oak Mercier engineered hardwood floors
– LOWER LEVEL –
- Oak staircase and rail
- Ceramic fired tile flooring
- Drop ceiling
- Lots of storage closets with built-in shelving
- Broadloom
- North-facing windows
- Wet bar with sink and faucet
- Valence lighting under bar
- Built-in glass shelving
- Wall-mounted mirror
- Pot lights on dimmers
BASEMENT ENTRY & MUD ROOM
- Walk-out to backyard
- Insulated metal door with transom window and screen door
- Deadbolt lock
- Pot lights
LAUNDRY ROOM
- Whirlpool Cabrio H2E top load washer
- Whirlpool Cabrio Steam front load dryer
- Riannai gas tankless hot water heater (2014)
- Folding table & cabinetry
- Single stainless-steel sink with faucet
- Tile floor
- East-facing window
- Track lighting
LOWER LEVEL BATHROOM – 2 piece
- American Standard dual flush toilet
- Moulded sink & vanity cabinet
- Wall-mounted mirror & vanity light fixtures
- Tile floor
- Vent fan
FURNACE & STORAGE ROOM
- Storage
- Workshop with bench and storage
- Ceiling light fixture
- Central vacuum
- High efficiency furnace, Swordfish ultra violet light system and humidifier
- East-facing window
- Pot lights and wall lights
– BACKYARD –
- Large wooden deck with privacy screen
- Large White Spruce shade tree
- Security lighting
- Landscaped
- Interlocking stone walkway
- Fully fenced and gated
- Laneway access
- Electricity to garage
- LiftMaster electric garage door opener & remote
- Wooden garage door
- Door with window access to backyard
- Concrete floors with expansion joint
- Light with motion activation
- Built in wooden shelves
- Ceiling light fixture
CARPORT
- Laneway access
- Light with motion activation
- Carport with wide single car parking
- Gated door with access to backyard
FINER PONTS & UPGRADES
- Cottage roof with Mansard style ‘skirt’, re-shingled in 2007
- High efficiency furnace
- Riannai tankless hot water heater new in 2014
- Beam central vacuum
- Electrical 200 amp panel with breakers
- (See receipts, etc. for blueprints, permits and other installations and manuals package)
INCLUSIONS:
LG stainless steel gas range, LG stainless steel fridge, Kenmore built-in dishwasher, GE built-in vented microwave, Whirlpool washer & dryer, central vacuum & equipment, central air-conditioning system & equipment, forced air gas furnace, all electrical light fixtures (except those excluded), Riannai tankless hot water heater, all closet built-ins, LiftMaster electric garage door opener.
EXCLUSIONS:
Dining room chandelier, eat-in kitchen chandelier, basement freezer, wall-mounted modem and router in furnace closet. Antique bar mirror, brass front hall clock and barometer.
Additional Information
LOT SIZE
- 28 feet x 125 feet
HEATING
- Forced air gas & central air-conditioning
ELECTRICAL
- with breakers
TAXES
- $6,359.37 (2016)
PARKING
- One car garage and carport via laneway access
POSSESSION
- Late October
SCHOOLS
JK – Grade 6
- Maurice Cody Jr. PS (364 Belsize Drive)
Grade 7 – 8
- Hodgson Sr. PS (282 Davisville Avenue)
Grade 9 – 12
- Northern SS (851 Mt. Pleasant Rd)
To book your private viewing call Jethro directly at 416-712-0767


