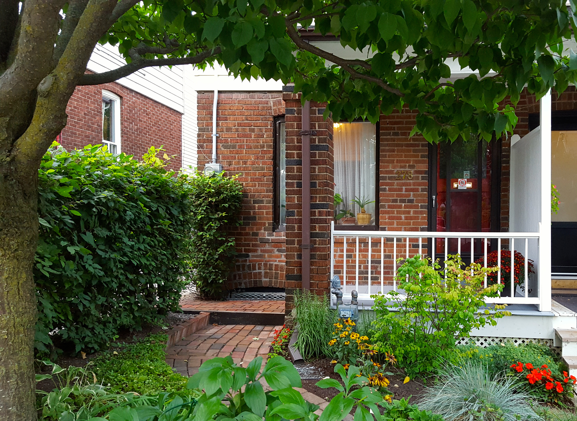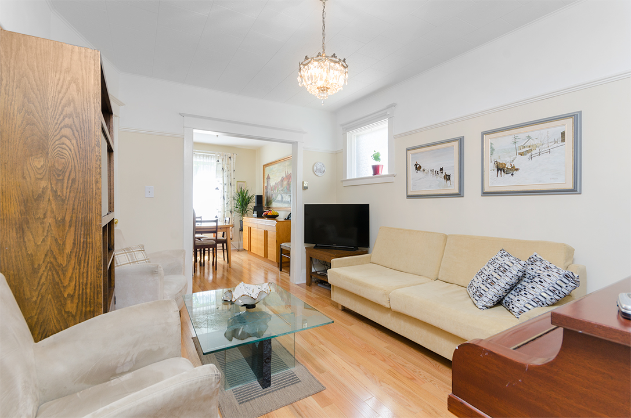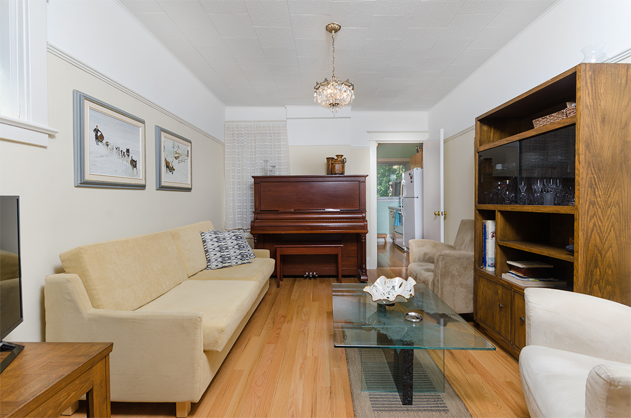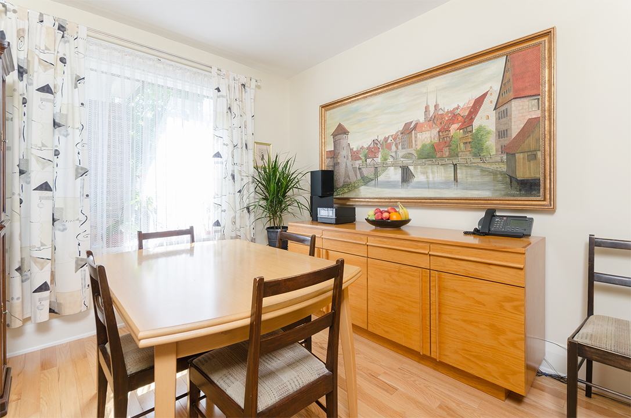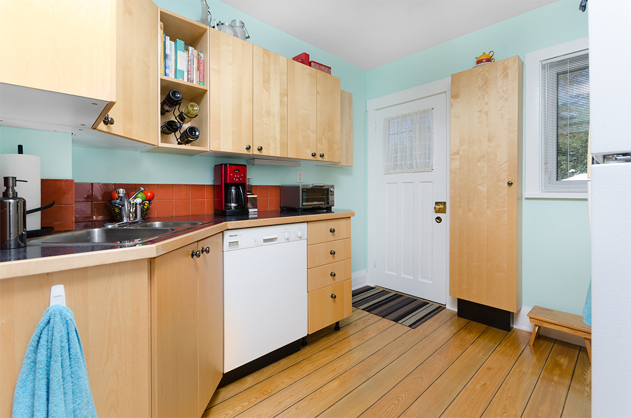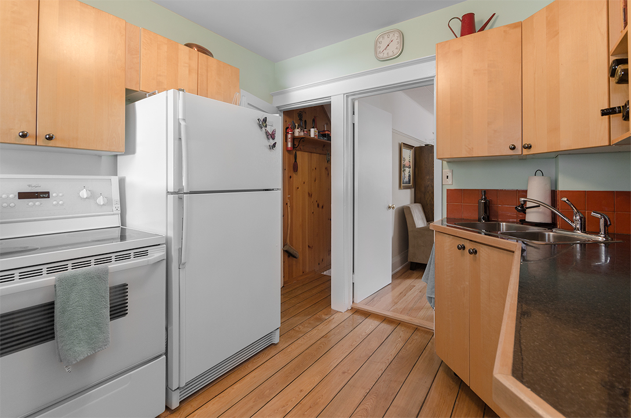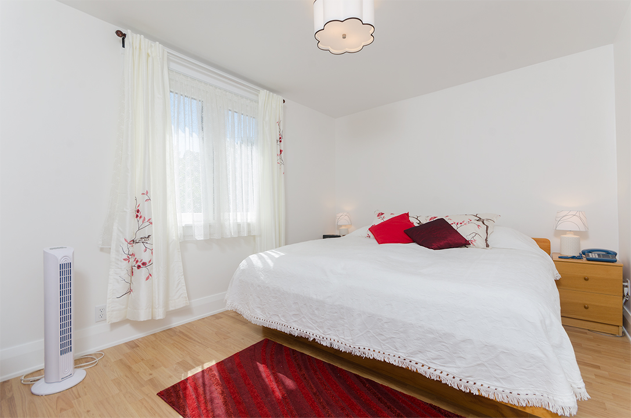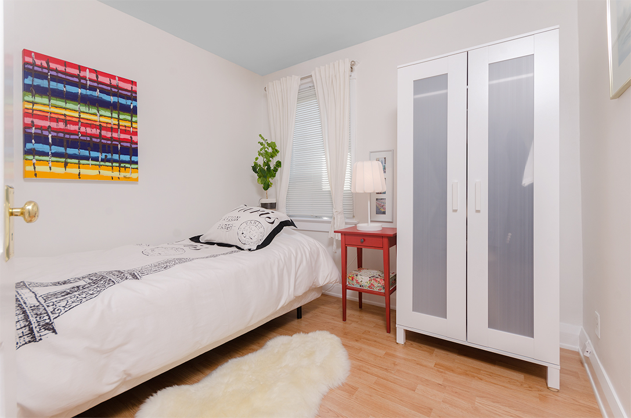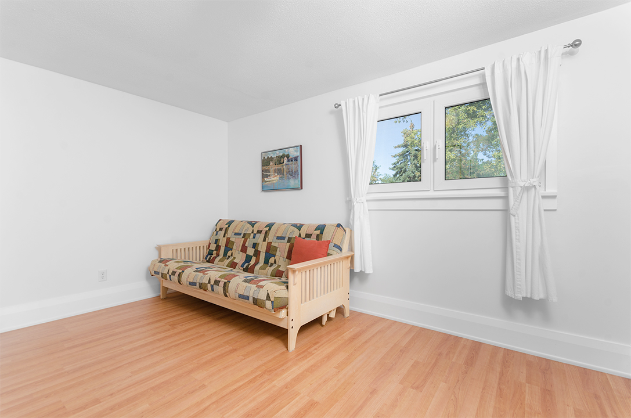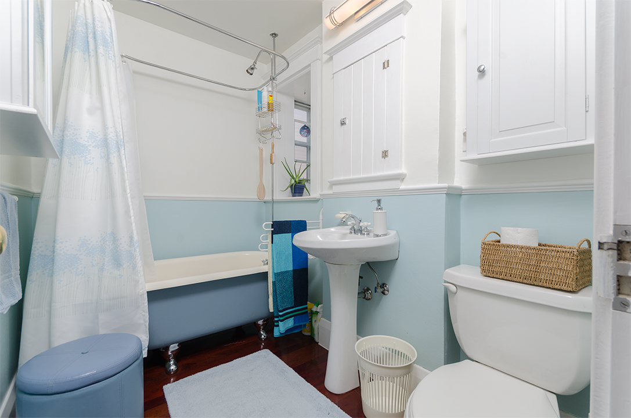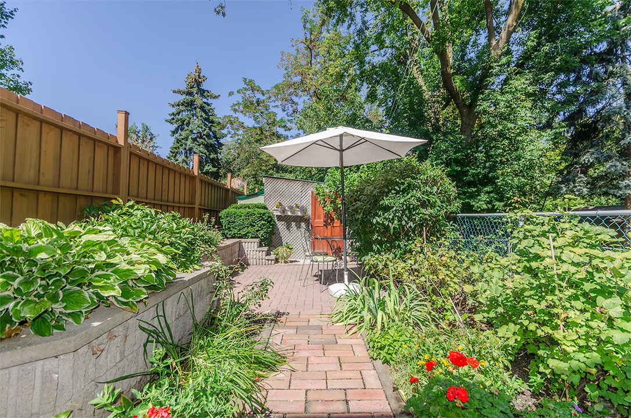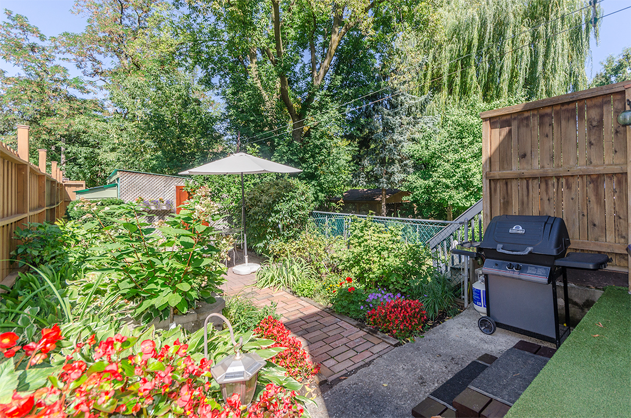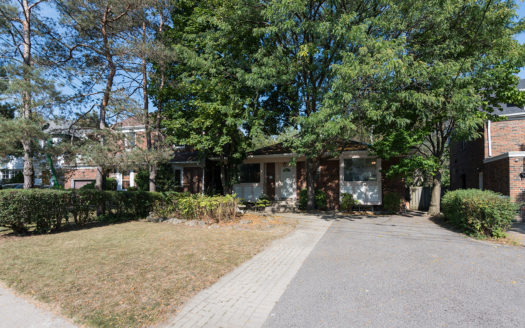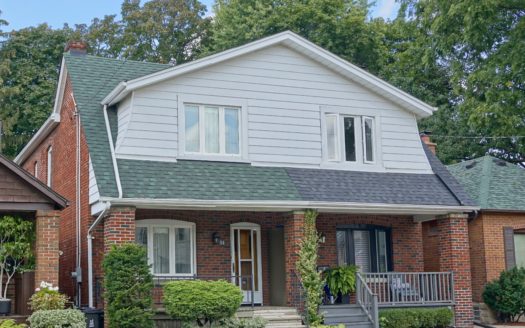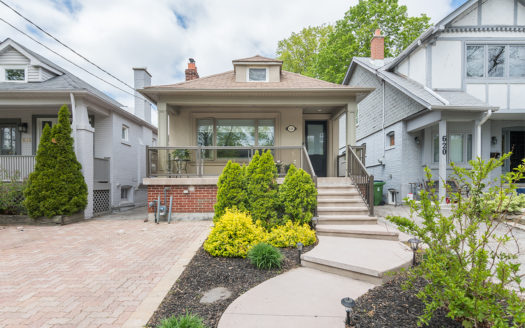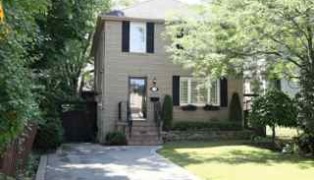Welcome to 278 Roselawn in one of Toronto’s best neighbourhoods.
North Toronto is a truly walkable neighbourhood just west of Yonge Street. In the warm summer evenings you are a short stroll to the iconic Eglinton Park and North Toronto Community Centre, fantastic neighbourhood restaurants and great shops. On the way, you’ll likely say “Hello” to your new neighbours and friends. Eglinton statation is minutes away and makes getting downtown a breeze. Driving couldn’t be easier. The main arteries: Yonge, Eglinton and Avenue Road are a short drive away. Living in the heart of North Toronto is truly midtown at its best.
Family life is well established in the community. The public and private schools are some of the best the city has to offer. They include the highly ranked Allenby PS, Glenview MS, and North Toronto CI. Nearby private schools include Greenwood, UCC, The York School, St. Clement’s, Branksome Hall and the Toronto French School. North Toronto also has a high concentraHon of childcare, mommy and baby programs.
278 Roselawn Avenue is a perfect midtown home in one of Toronto’s best neighbourhoods. Once you move in you’ll never want to leave.
Main Floor
LIVING ROOM
- Oak hardwood floors (2008)
- Chandelier light fixture
- North and west facing window with curtains
- Walk through to the dining room
KITCHEN
- Tiled backsplash Stainless steel sink
- White appliances Ash hardwood flooring (refinished in 2014)
- Walk out to private deck
- North facing Elba window (2013)
SECOND FLOOR
LOWER LEVEL
Unitity & Storage
- Concrete floor
- Lots of storage Rough in for 2nd bathroom
LAUNDRY
- Tile floor
- LG Washer (2012) & dryer Laundry tub
BACKYARD
- English garden
- Cedar fence (2008)
- Very long backyard
- North facing deck (access to basement back door under deck)
- Garage / Shed
FINER POINTS & UPGRADES
- Minutes to Eglinton Park, North Toronto hockey rink & community centre
- Amazing local public schools
- Newer windows throughout most of the home
- 3/4” Copper water supply to city main (2012)
- Upgraded wiring and 100amp electrical panel (2002) – NO Knob & Tube
- Furnace has been serviced annually by City Gas
- Furnace room has lots storage
- Rough-in for basement toilet
- Iko brand Roof (2009)
- Gas line to the street (2008)
- Access to basement door under rear deck (currently inaccessible)
- Japanese Lilac tree in front (city tree)
- Red brick pathway to home
- 2015 Carson & Dunlop home inspection available
SCHOOLS
- JK – Grade 6 Allenby Jr. PS (391 St. Clements Avenue)
- Grade 7 – 8 Glenview Sr. PS (401 Rosewell Avenue)
- Grade 9 – 12 North Toronto CI (17 Broadway Avenue)
LEGAL DESCRIPTION
- Part Lot 24 Range 2 Plan 734 North Toronto as in CA-425119
LOT SIZE
- 15 feet x 113.66 feet
HEATING
- Mid Efficiency Forced air, natural gas heating
ELECTRICAL
- 100 amp panel with circuit breakers
TAXES $3,750.29 (2015)
PARKING
- Parking at rear via lane way. Garage/shed. Permit street parking is also available.
POSSESSION Flexible
For more information about Davisville Village, contact Jethro Seymour a Top Toronto Midtown Broker


