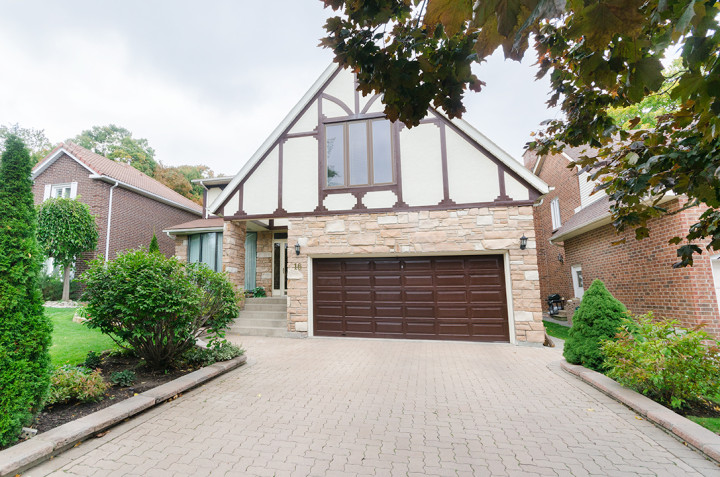Amazing Ravine & Cul-De-Sac Home For Sale
Welcome to a fantastic Buttonville home nestled on a beautiful and very private cul-de-cac.
Buttonville is a wonderful neighbourhood with a modern feel and a vintage history. A community tucked away into the heart of a busy and growing Markham, Buttonville maintains the preserved historic feel of its adjacent neighbouring community Unionville, while maintaining its upkeep as a contemporary, growing residential hub.
Among the many parks and ravines, outdoor life never looked better. With activities designated for summer and winter months, you, your family and friends will want to spend all of your free time exploring the inviting and safe outdoor recreational areas. The neighbourhood also boasts several community centers and outdoor sporting venues making your desire to stay active easier than ever.
16 MacPhail Court has received several beautiful upgrades while maintaining the authenticity of the original design. With a spacious master suite, followed by three additional bedrooms, this home has all of the requirements to fit you and your family comfortably. High ceilings, oak furnishings and a family room fireplace make this home a cozy and modern fit for your everyday lifestyle.
Perhaps the loveliest feature of this property is the lush and private backyard that will hold your future family barbeques and summer night gatherings. Complete with a Koi pond and filtration system, this serene slice of heaven will be your favourite place to gather with your family.
16 MacPhail Court is a beautiful uptown suburban home in one of Markham’s best neighbourhoods. You will want to call this place home and spend a lifetime making lasting memories.
MAIN FLOOR
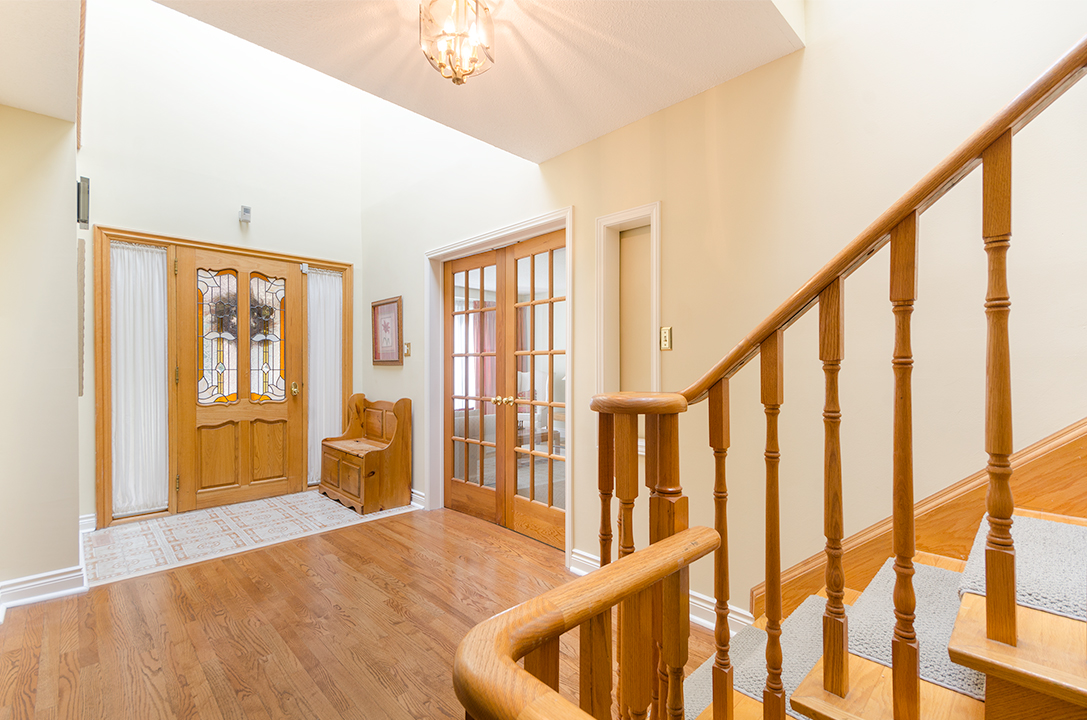
FOYER & HALLWAY
- Tiled entry with wood and stained glass door
- Separate porch area with screen door
- Double coat closet
- Oak floors and staircase
- Vaulted ceiling to 16 foot roof skylight
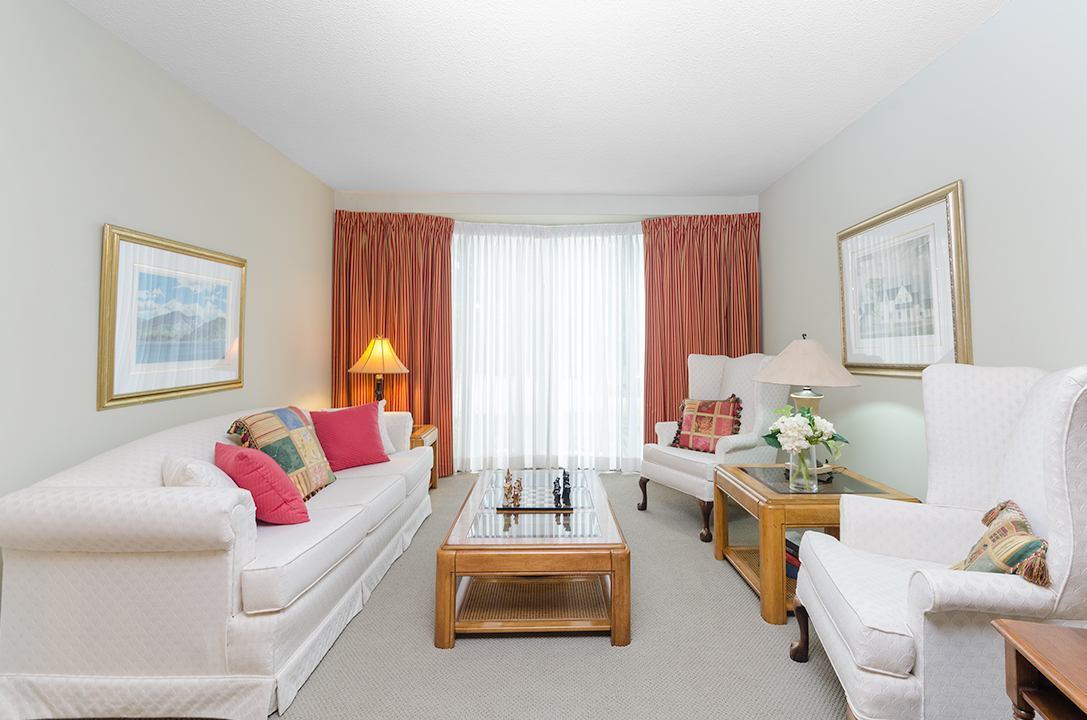
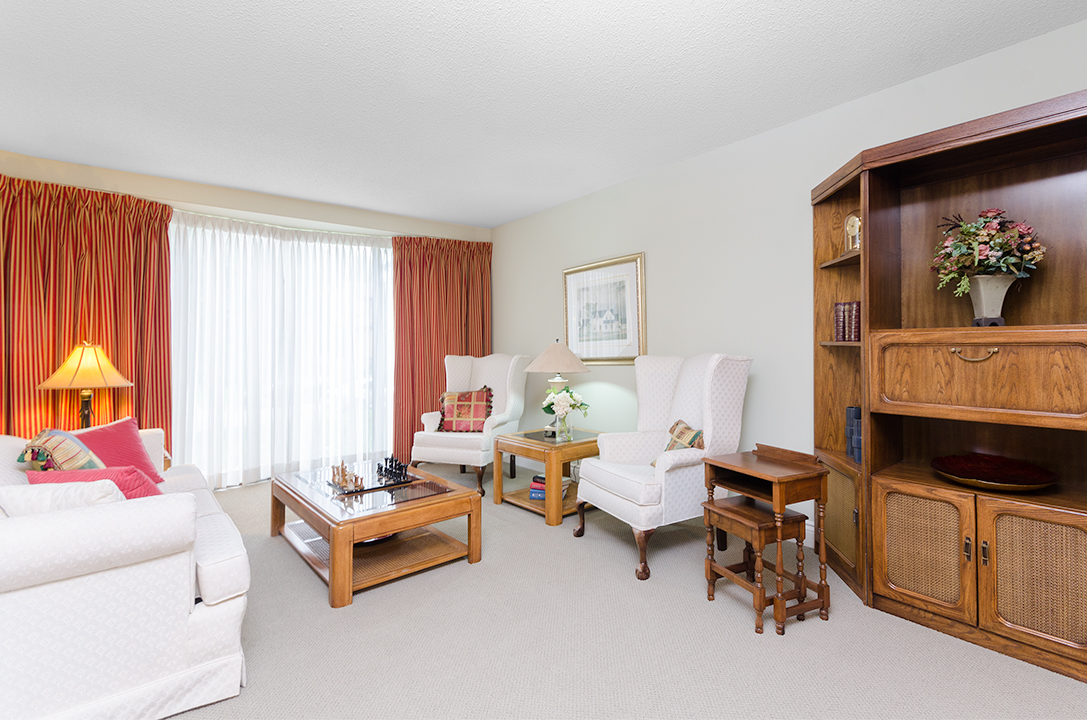
LIVING ROOM
- Berber carpet
- Bay floor-to-ceiling window
- Open to dining room
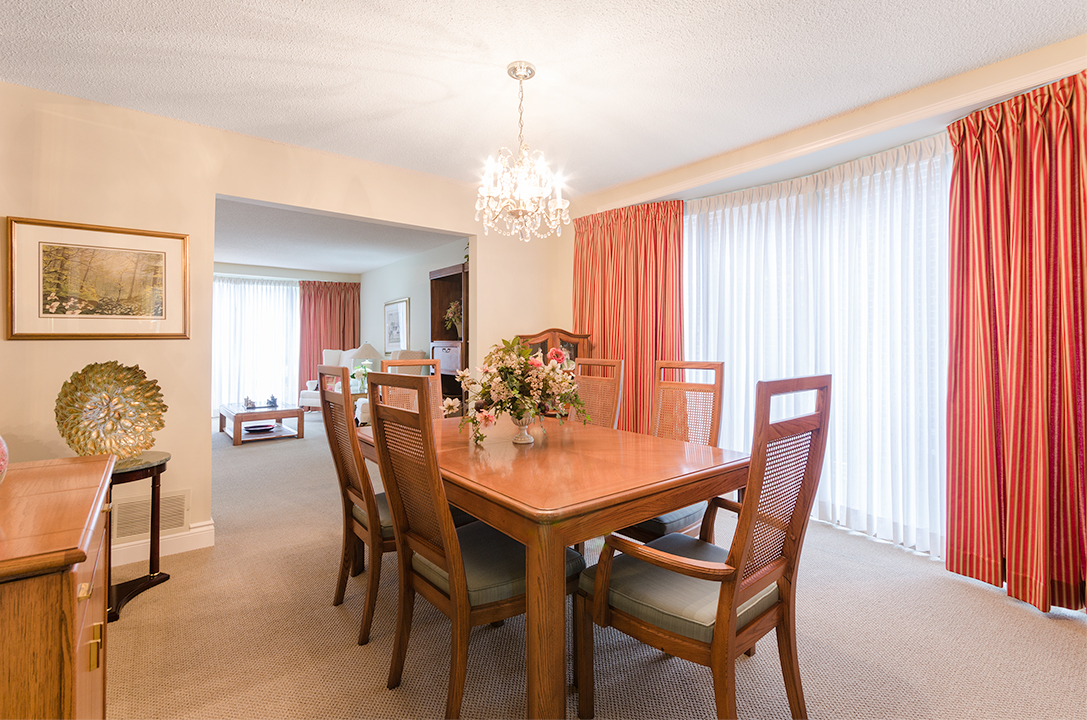
DINING ROOM
- Berber carpet
- Bay floor-to-ceiling window
- Open to living room
- Walk through to kitchen
- Mirrored wall
- Chandelier
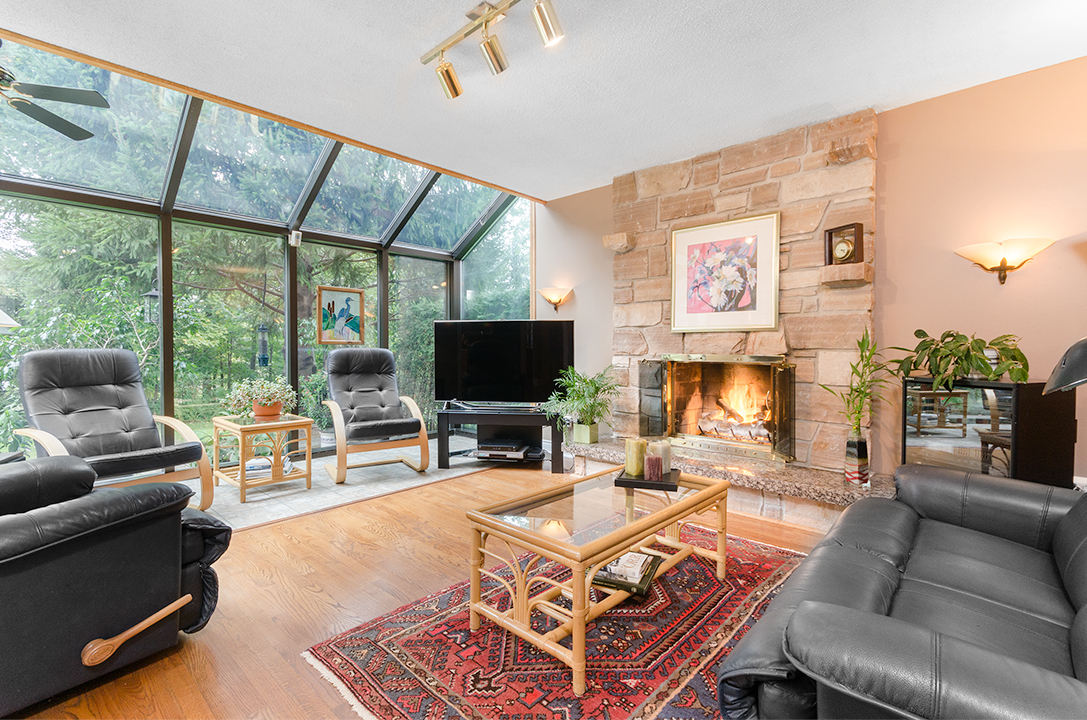
FAMILY ROOM
- Oak floors
- Gas fireplace with stone surround and granite ledge
- Adjacent to solarium overlooking the picturesque backyard
- Wall sconces
- Walk through to kitchen
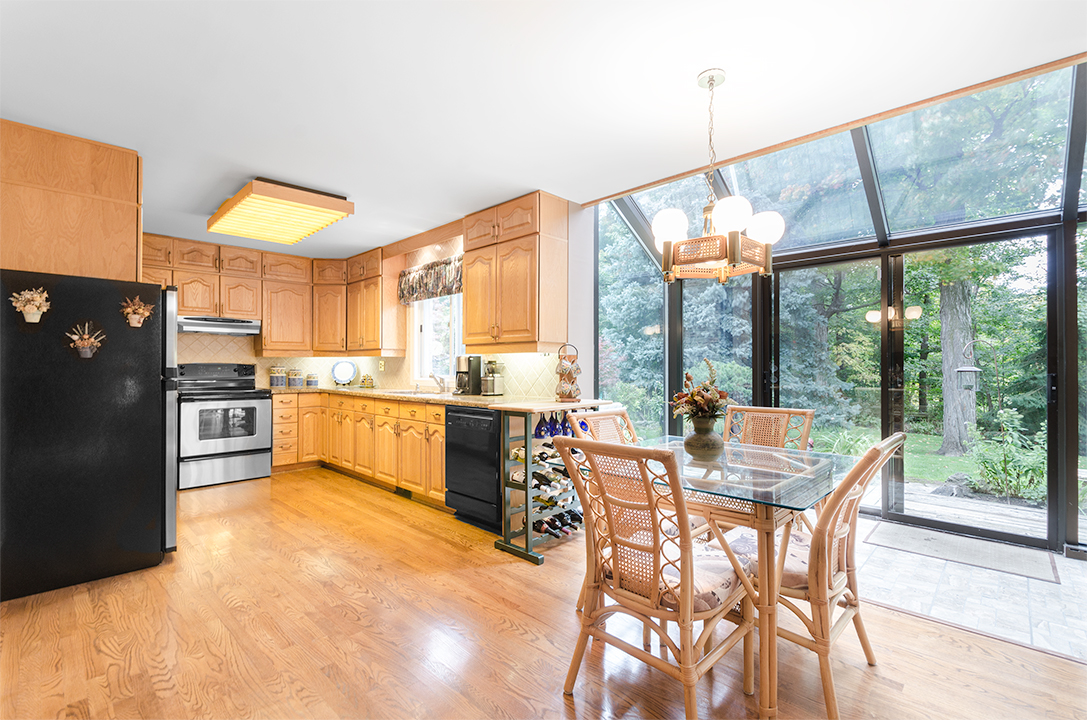
EAT-IN KITCHEN
- Oak floors
- Oak cabinetry with lots of storage
- Granite counters
- Under-mounted double sink
- Window overlooking Koi pond
- Valance lighting & pots lights over sink
- Stainless Steel Kenmore fridge and stove
- Kenmore built-in dishwasher
- Panasonic microwave
- Granite desk nook & pantry
- Adjacent to solarium overlooking the picturesque backyard
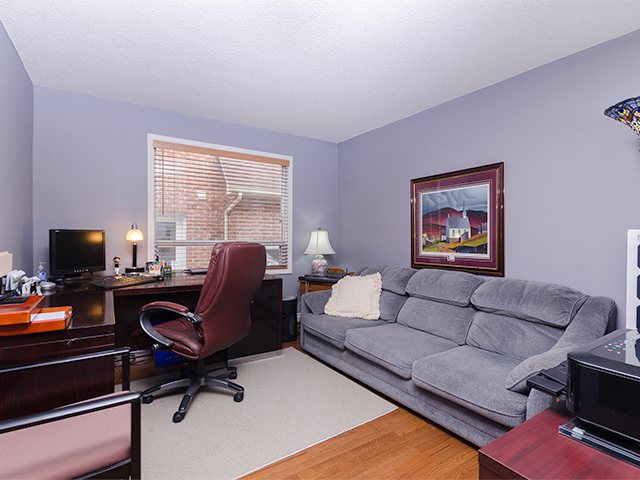 OFFICE
OFFICE
- Oak floors
- East- facing windows
- Levolor wooden blinds
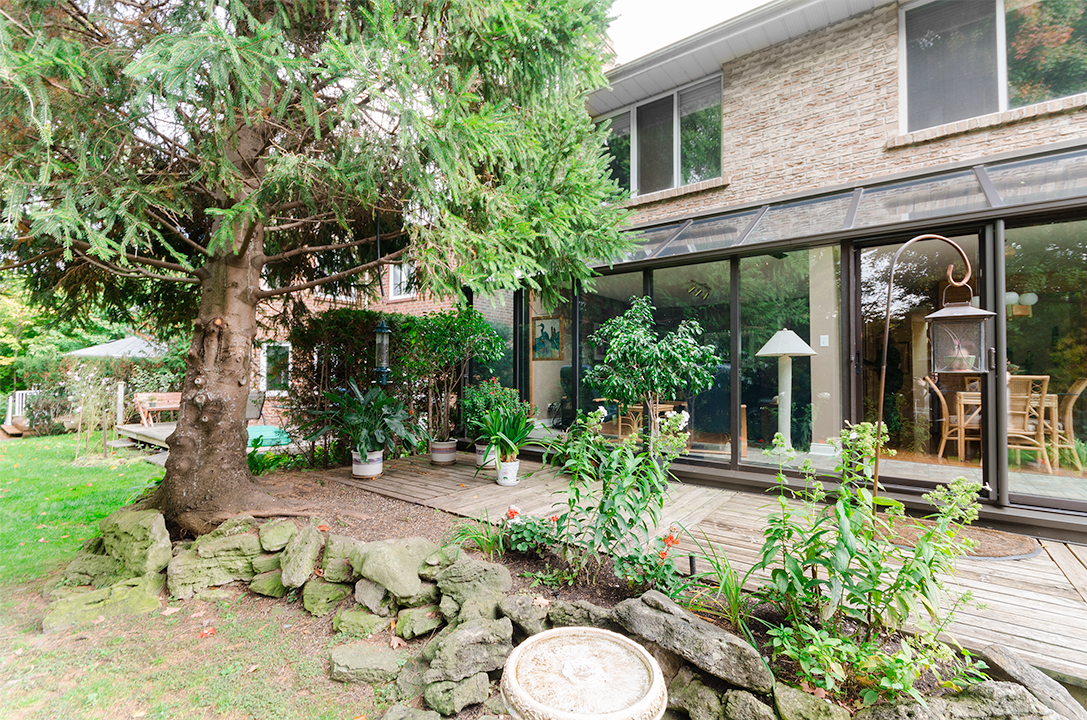
SOLARIUM
- Double and triple glazed glass (2002 & 2013)
- Walk out to deck and backyard
- Ceiling fan
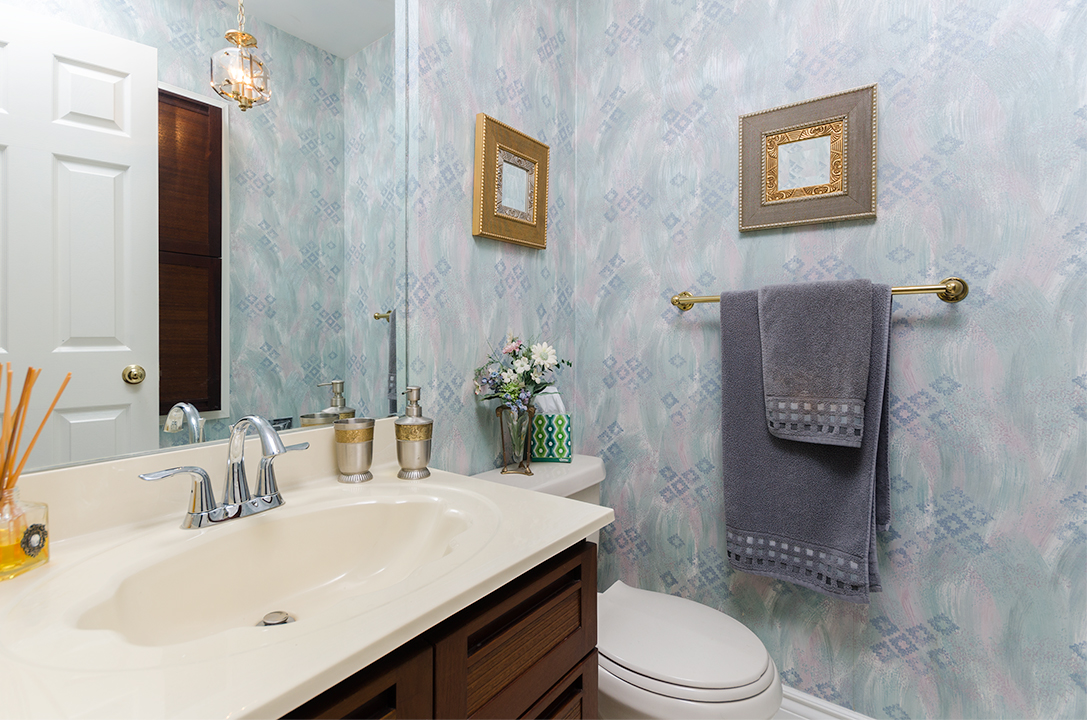
POWDER ROOM
- 2 piece with mirror
LAUNDRY ROOM
- Acrylic laundry sink and cabinet
- Side door access
- Coat closet
- Gas or electric dryer options
SECOND FLOOR
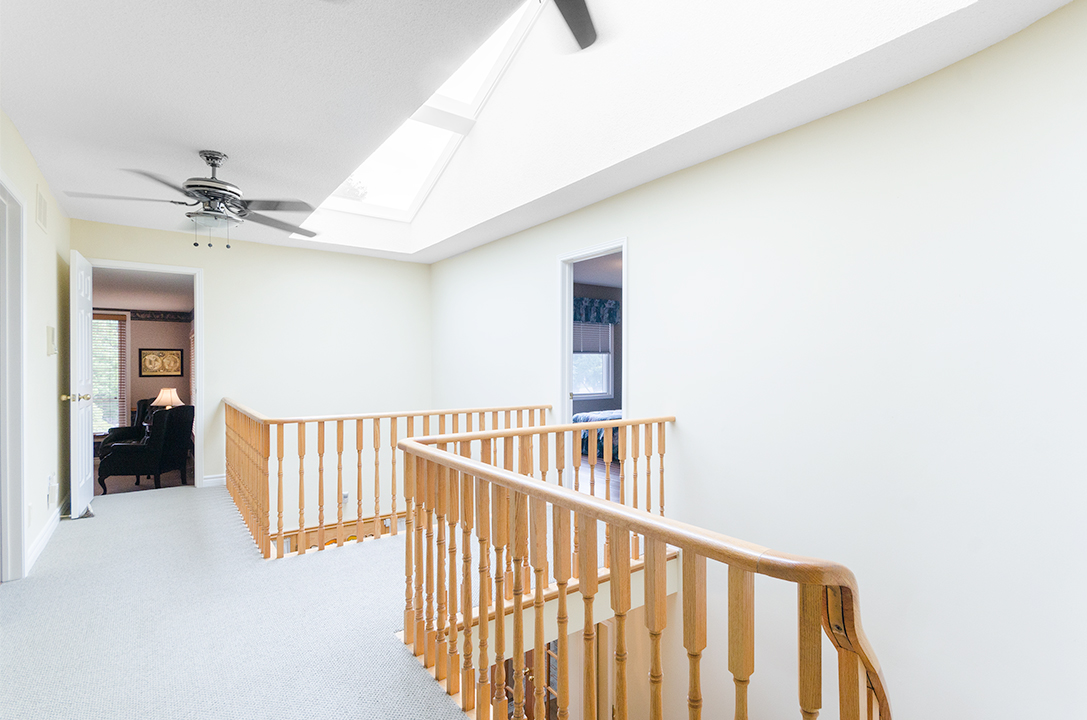
HALLWAY
- Berber carpet
- Double linen closet
- 16 x 5 foot skylight
- Oak picket railings
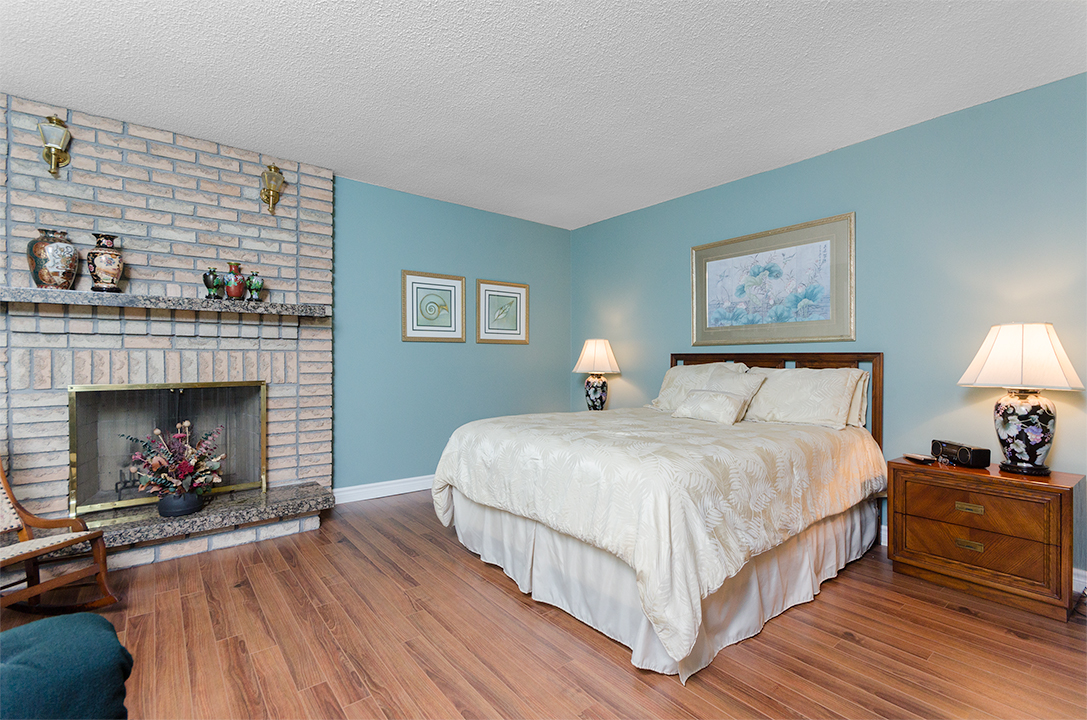
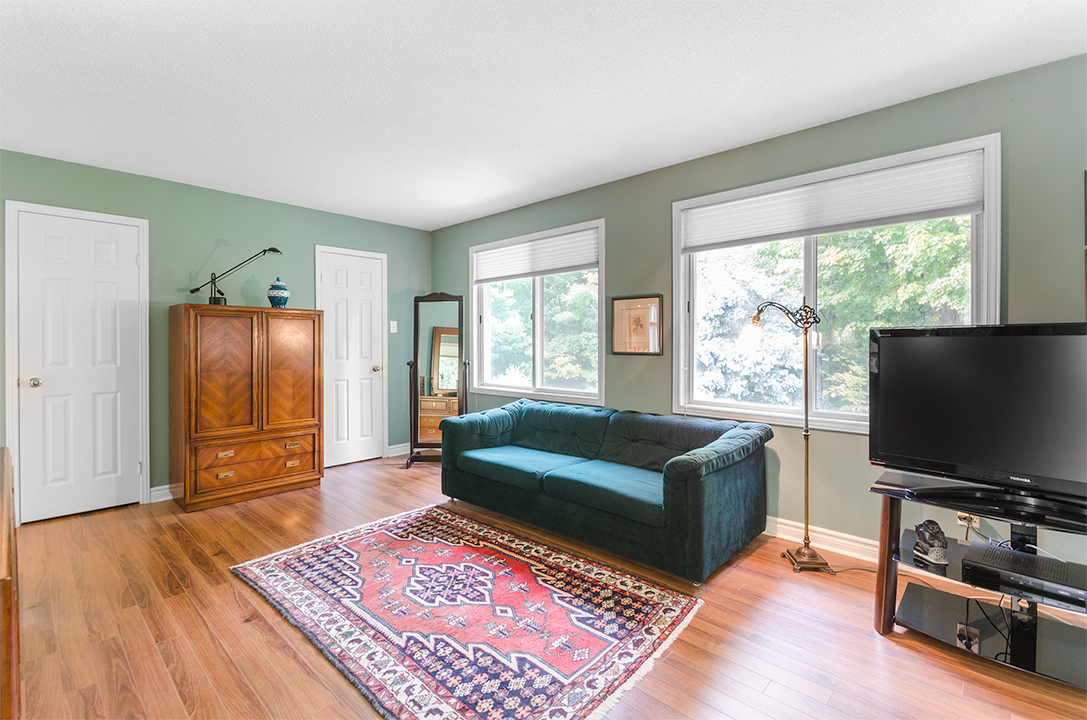
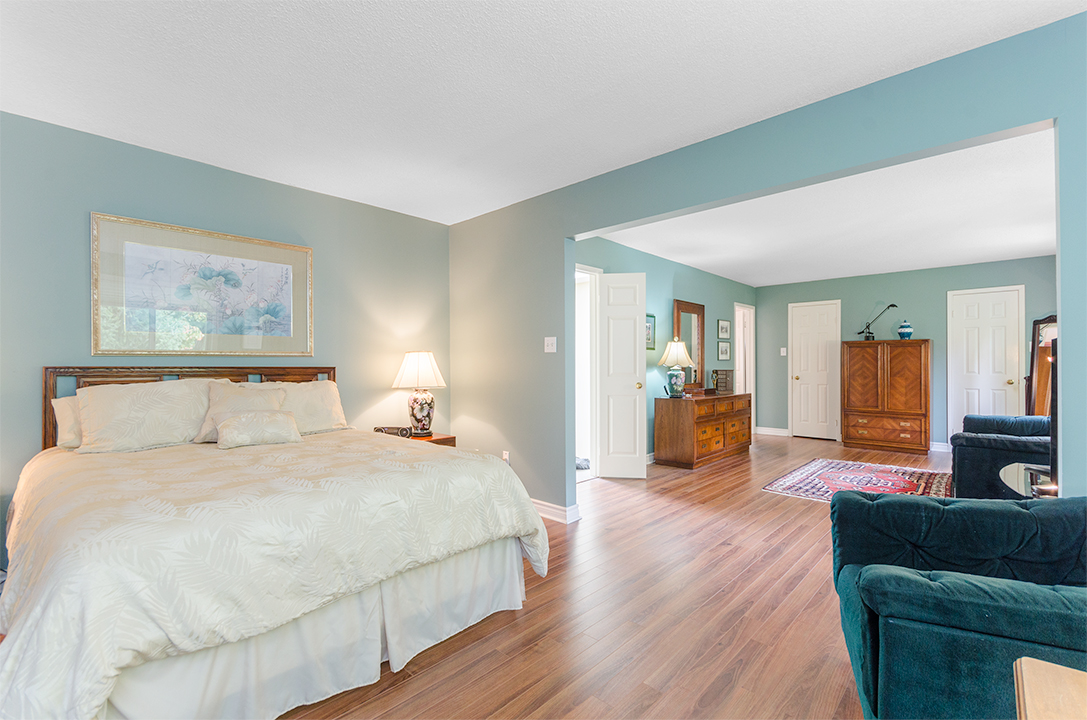
MASTER BEDROOM
- Large room with adjacent sitting room
- Cozy fireplace
- Lots of windows overlooking the backyard
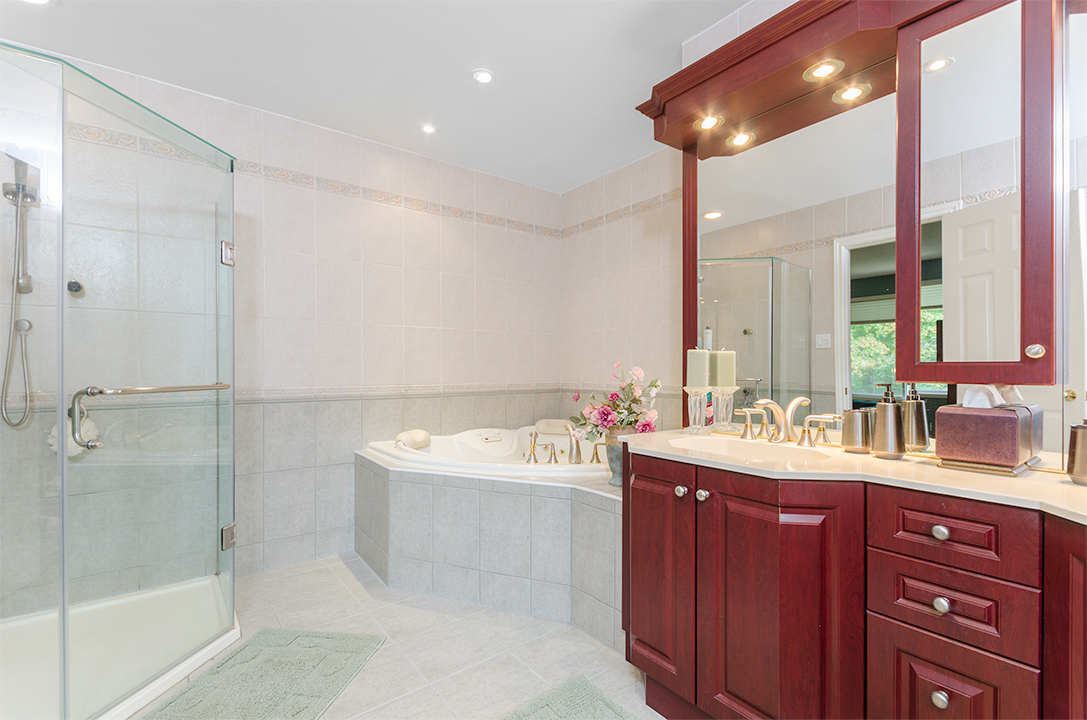
MASTER BATHROOM
- Large 5-piece ensuite bathroom
- His & Hers Sinks
- Large soaker tub
- Recently renovated
- California shutters
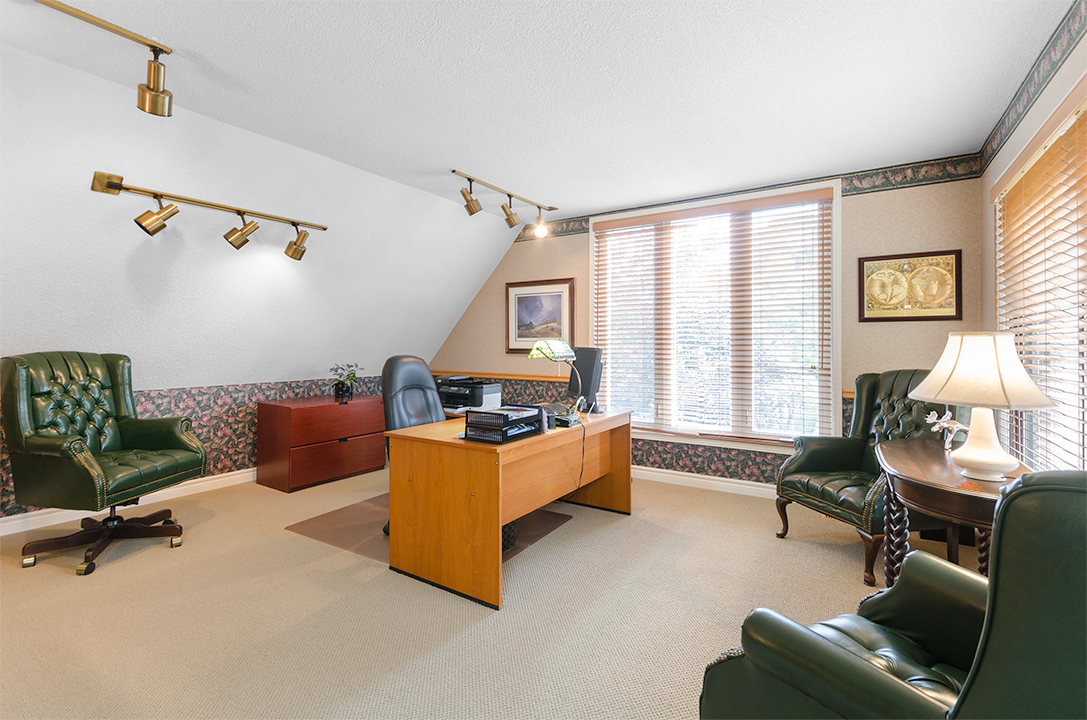
2ND BEDROOM
- Berber carpet
- Track lighting
- Chair rail
- South and west facing windows
- Levolor wooden blinds
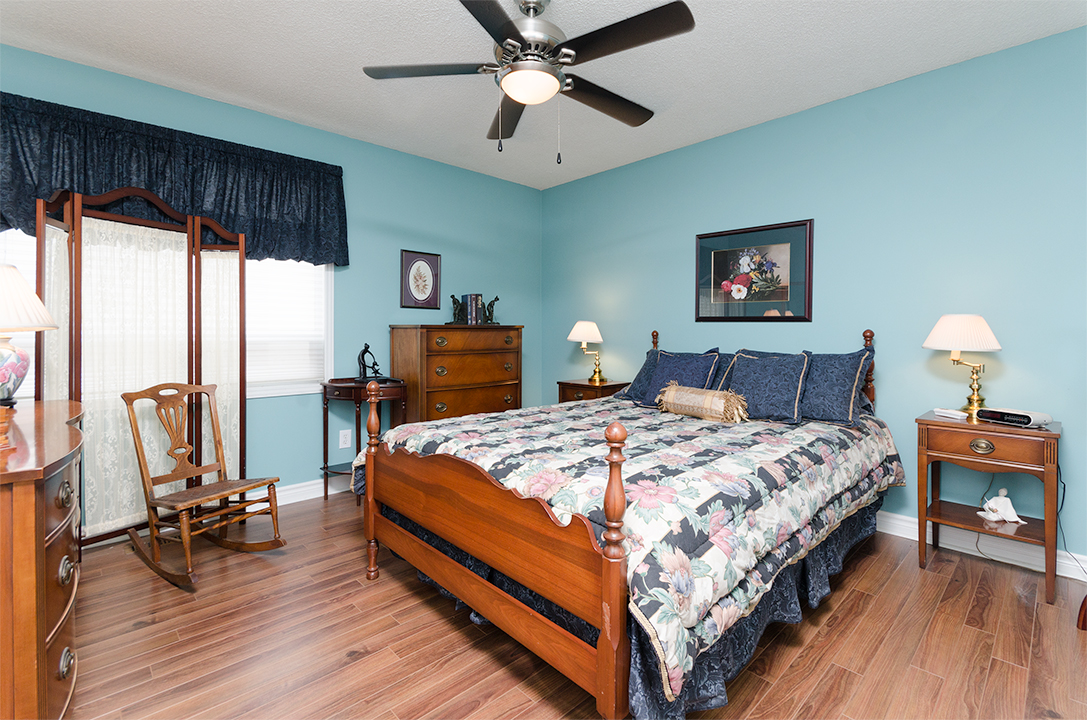 3RD BEDROOM
3RD BEDROOM
- Ceiling fan light
- East-facing window
- Levolor blinds
- Double closet
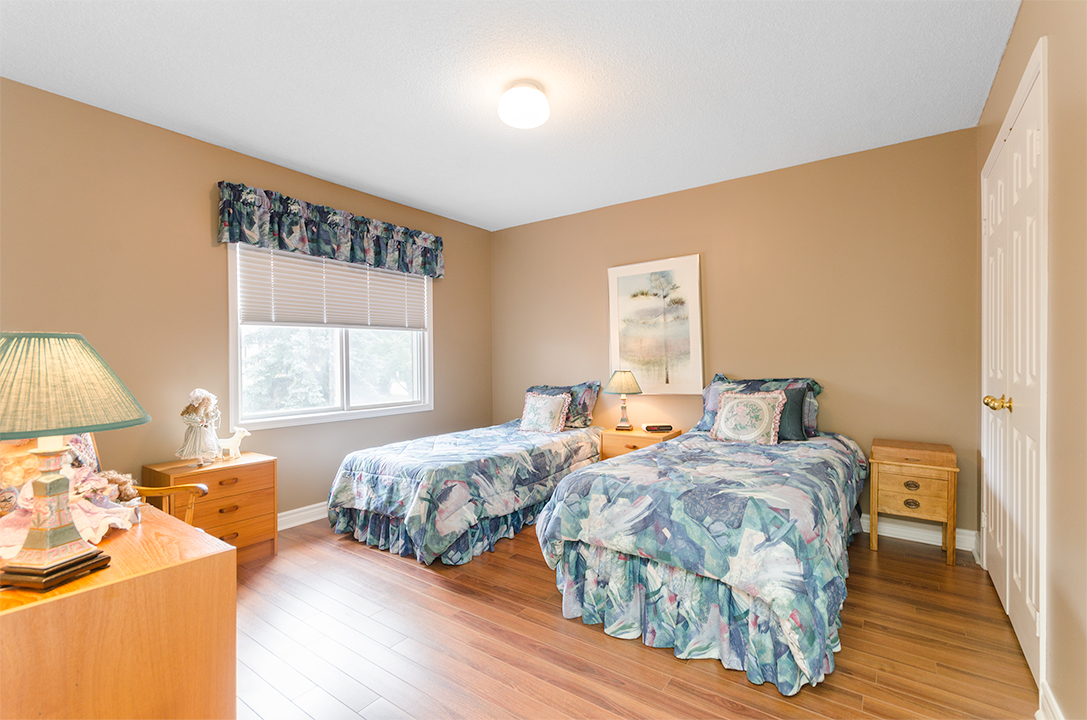 4TH BEDROOM
4TH BEDROOM
- Ceiling light
- Double Closet
- South-facing window
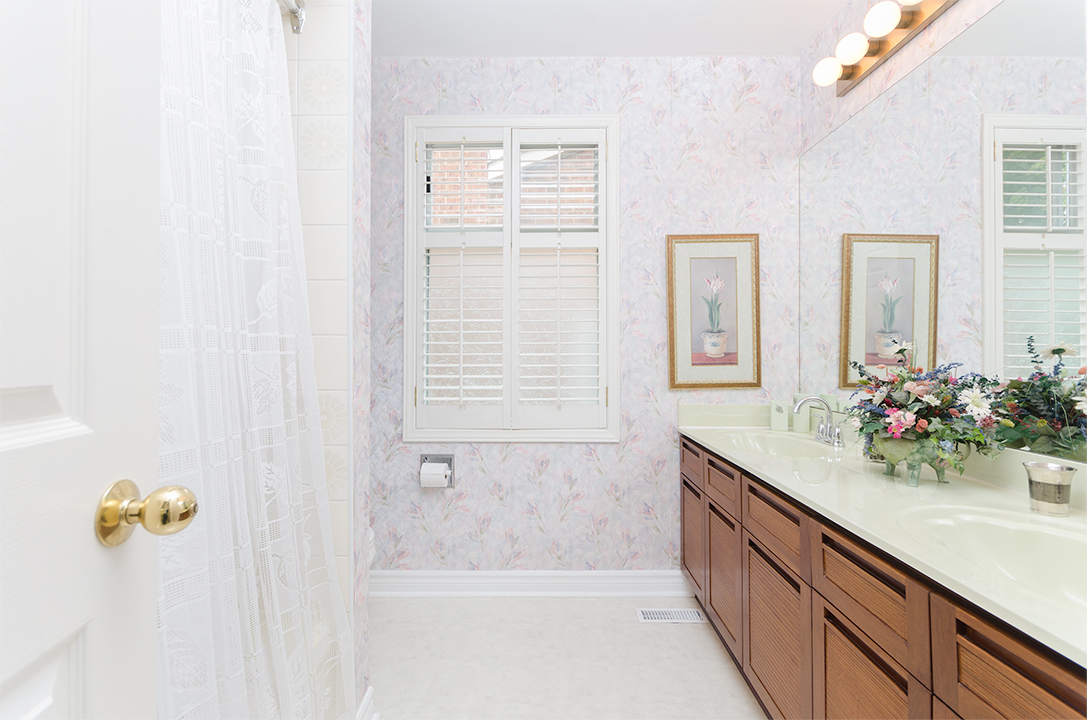
2ND BATHROOM
- 5-piece bathroom
- Double sinks
- Wall mounted light and mirror
- California shutters
LOWER LEVEL
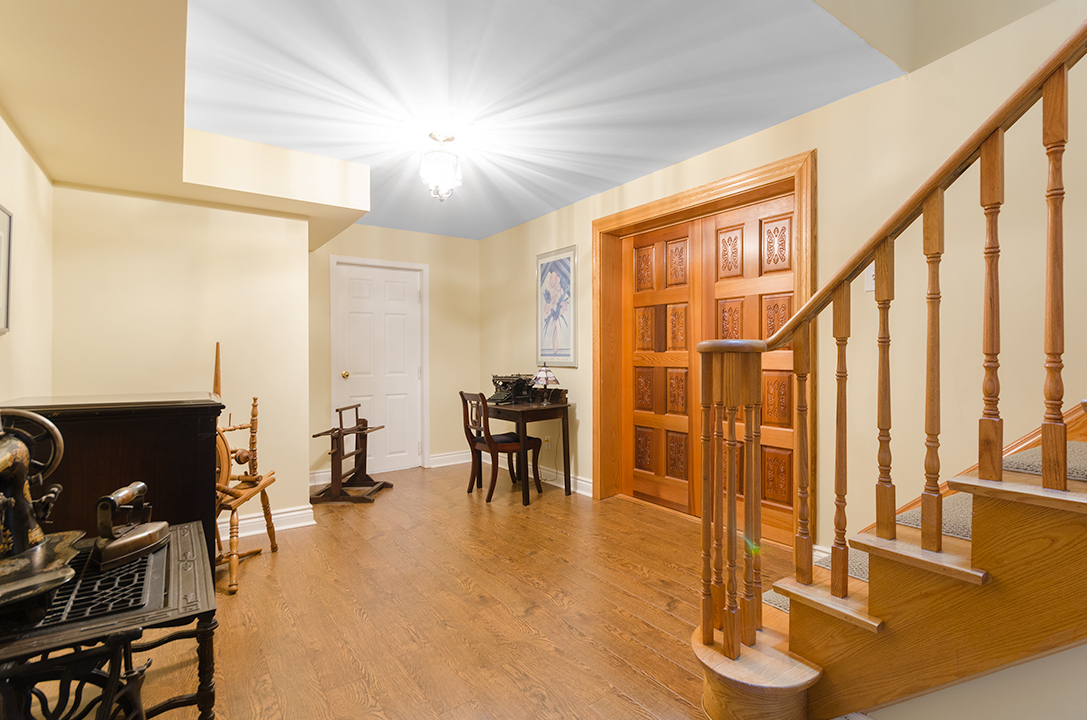
RECREATION ROOM
- Laminate flooring
- Built-in curved bar with stools
- Bar fridge
- Window
- Cedar wood T&G (tongue and groove) walls
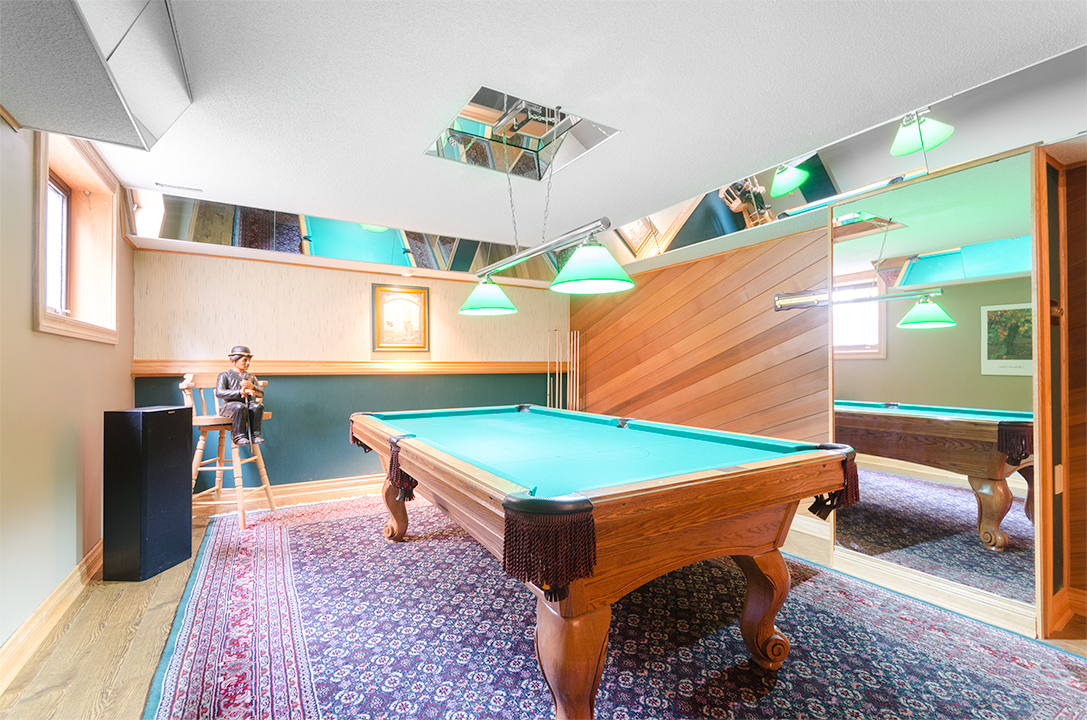
EXERCISE ROOM
- Double wood doors with carved panels
- Laminate flooring
- Window
- Cedar wood T&G walls
- Cedar T&G and mirrored ceiling
STORAGE & UNFINISHED SPACES
- Rough-in for bathroom
- Storage under front porch
- Storage under the staircase
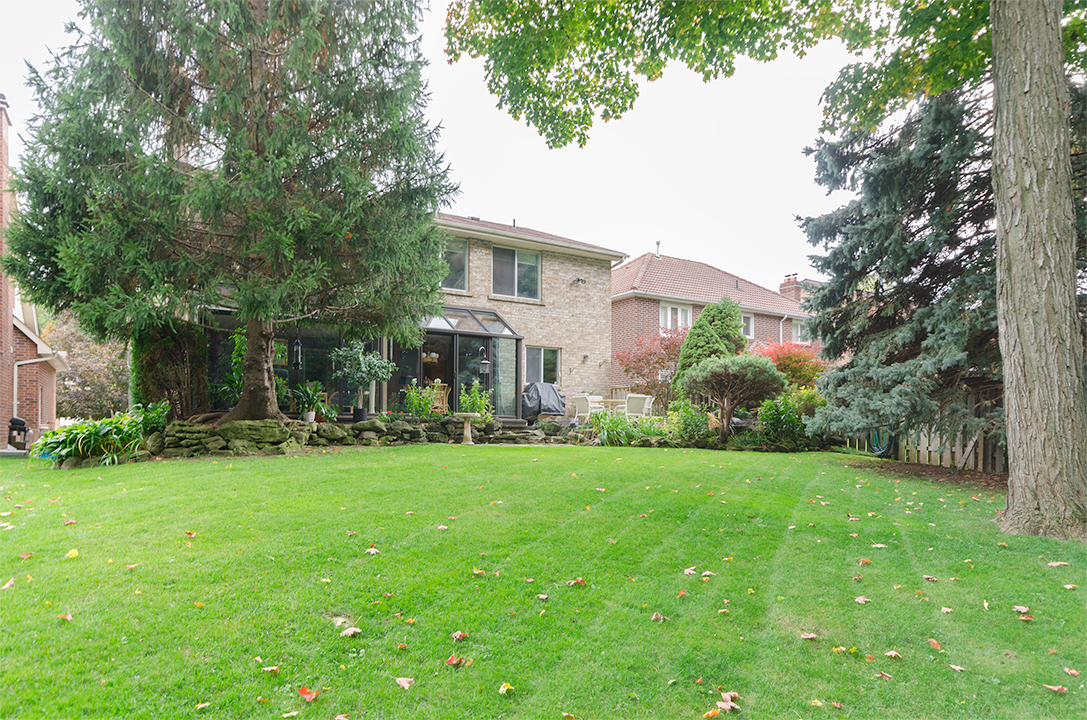
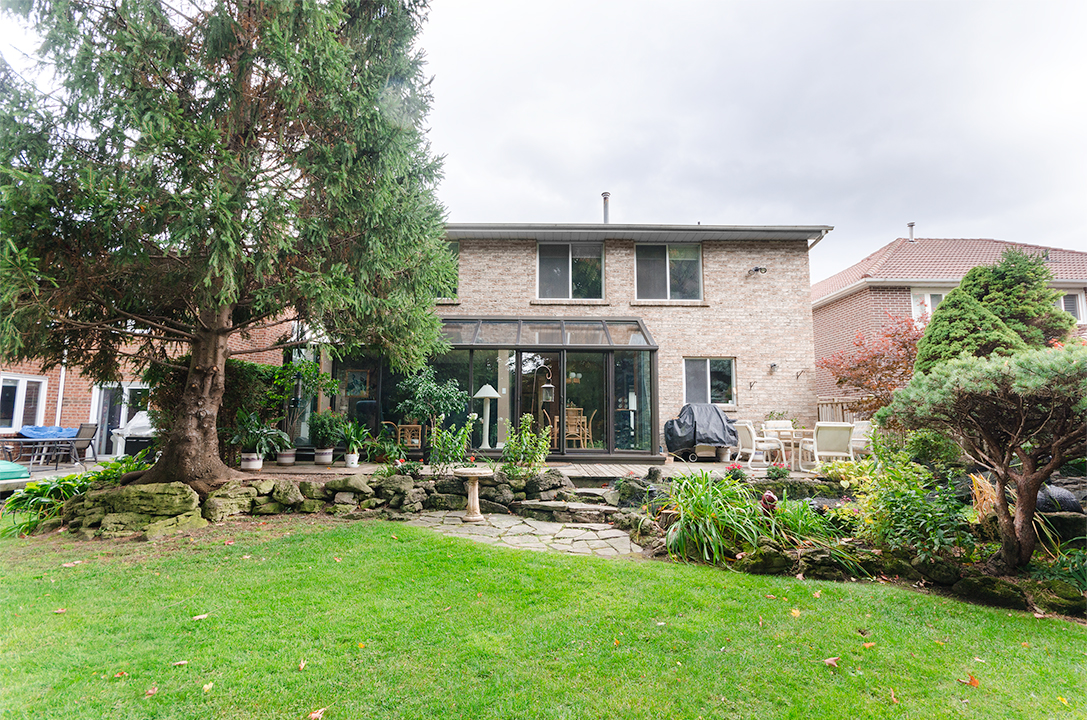
BACKYARD
- Decked
- Koi pond with filter system
- Underground sprinkler system
- Gas line for BBQ
- Private & serene
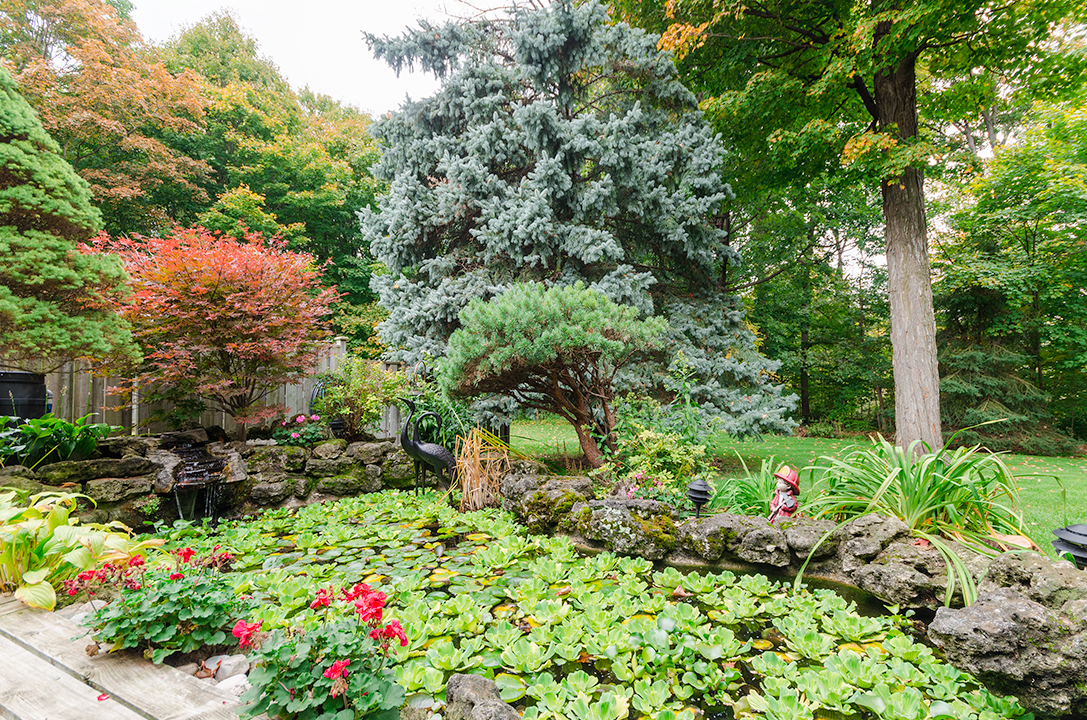
KOI POND (BACKYARD)
FINER PONTS & UPGRADES
- Private ravine setting with natural wildlife
- Koi pond and rock garden
- Air conditioning unit, 2008
- New 25 year roof shingles installed 2004
- Solarium rebuilt from sill plate up in 2013
- Solarium windows replaced in 2002
- Rough in for gas dryer in laundry room
- Honeywell programmable thermostat
- Central vacuum system
- Velux skylight installed in 2013 w/ 10yr transferable warranty
- Unilock driveway pavers
- Backing onto a wooded ravine
- Bonus city owned additional backyard space of approximately 30 feet
SCHOOLS
- JK – Grade 8
- Buttonville PS – 141 John Button Blvd.
- Grade 1
- Sir John A. Macdonald PS (French) – 45 Murisin Dr.
- Grades 2 – 8
- Sir Wilfrid Laurier PS (French) – 160 Hazelton Ave.
- Grade 9 – 12
- Unionville HS – 201 Town Centre Blvd.
- JK – Grade 8
- St. Justin Martyr (Catholic) – 140 Hollingham Rd.
- Grade 9 – 12
- St. Augustine (Catholic) – 2218 Rodick Rd.
LEGAL DESCRIPTION Lot 11 ,Plan 65M – 2117
LOT SIZE 50.03 feet x 119.75 feet
HEATING Forced air, natural gas furnace (2002)
COOLING Central air-conditioning
ELECTRICAL 200 amp service and panel with breakers
TAXES $5,853.8 (2014)
PARKING Double private drive with 4 car parking and attached 2 car garage
POSSESSION To be arranged, late May preferred
INCLUSIONS
- Stainless steel Kenmore stove and fridge, Kenmore built-in dishwasher, Panasonic microwave.
- Basement: bar fridge and microwave.
- Blinds and window treatments.
- All electrical light fixtures (except those excluded).
- Gas furnace and equipment.
- Hot water tank (Rental).
- Basement workshop bench and shelving.
- Underground sprinkler system, Koi pond filtration system, Bell satellite dish.
To book your private viewing, fill out the form below or call Jethro directly at 416-712-0767


